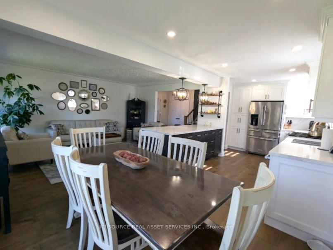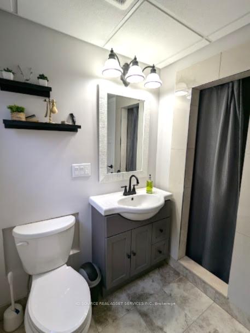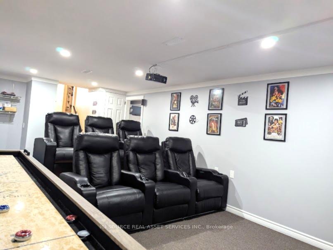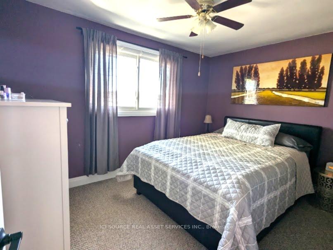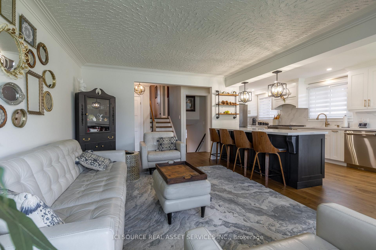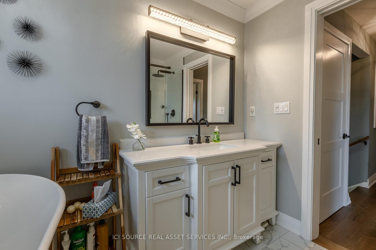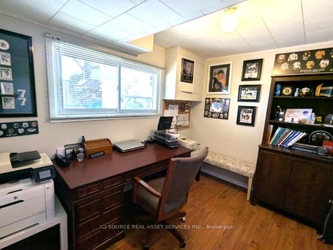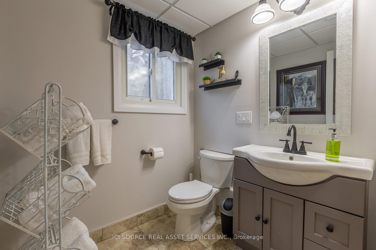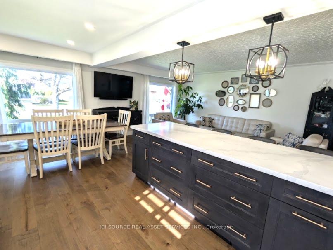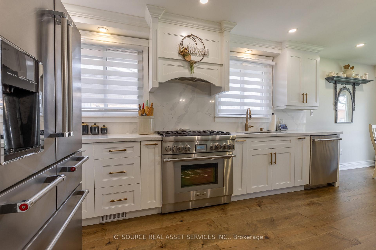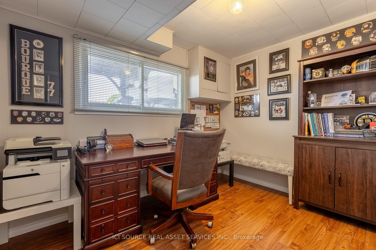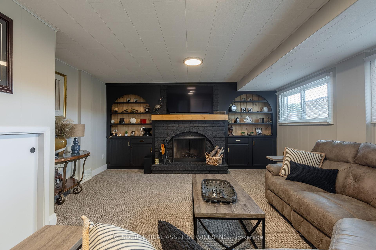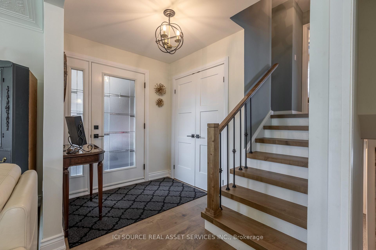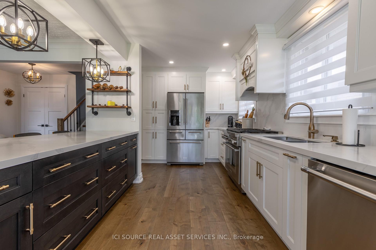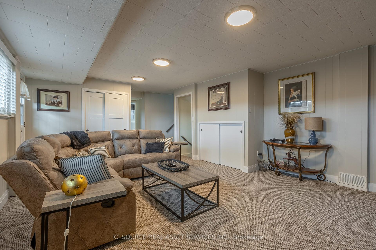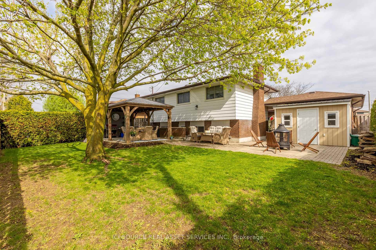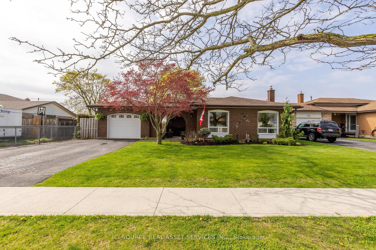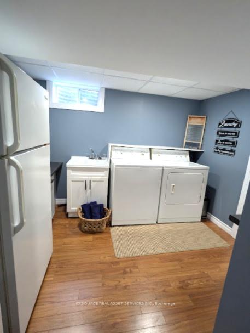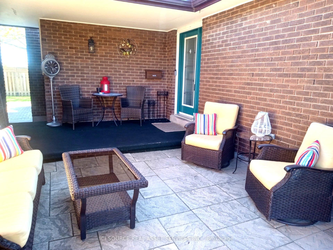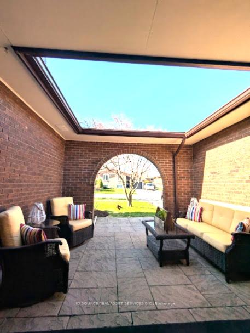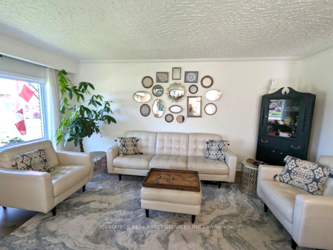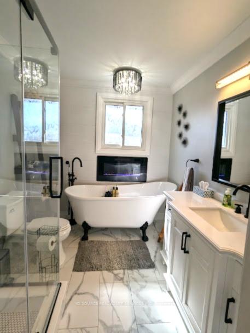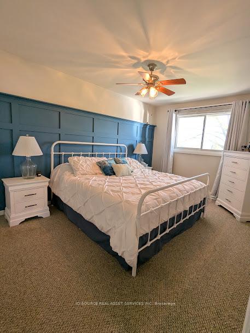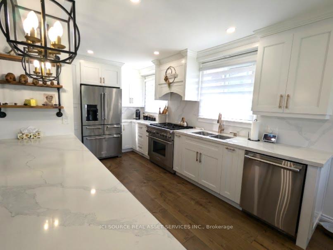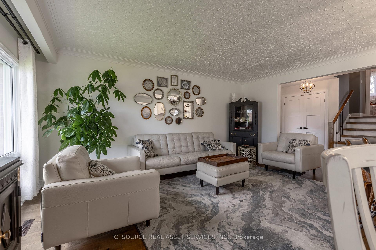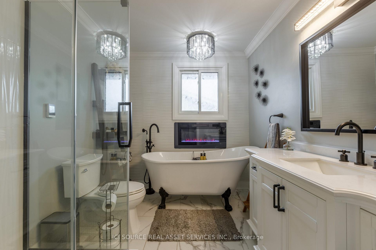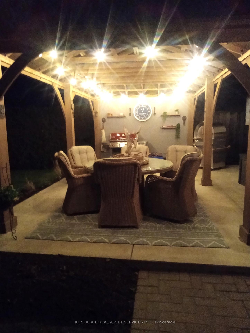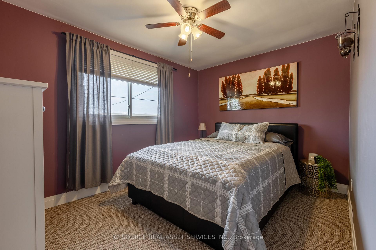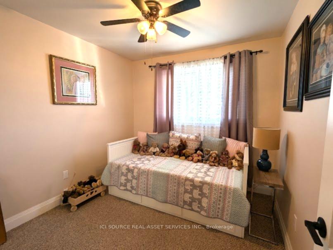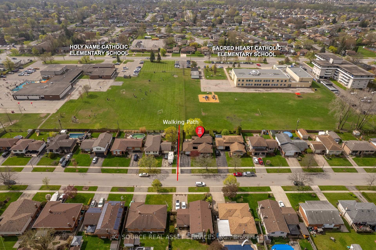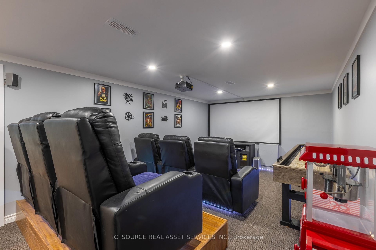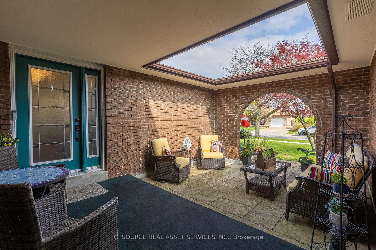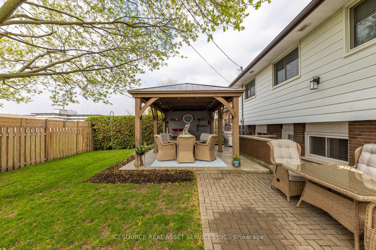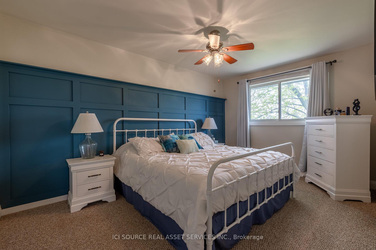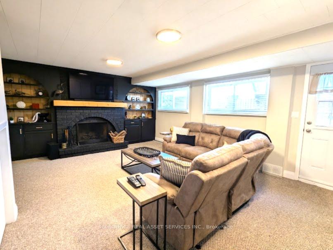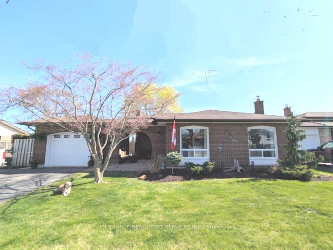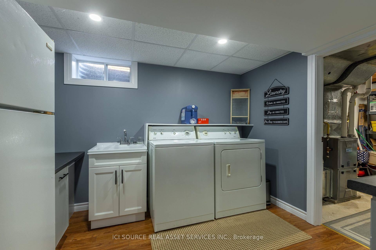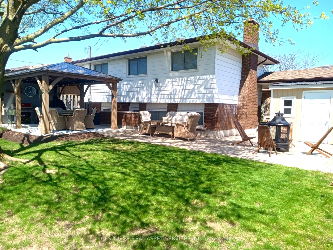$839,000
Available - For Sale
Listing ID: X12136736
118 Westwood Cres , Welland, L3C 4R3, Niagara
| Welcome to this beautifully updated single-family backsplit, ideally located steps away from 2 elementary schools. This move-in ready home offers a perfect blend of modern luxury and functional family living. Step inside to discover an open-concept main living area filled with natural light perfect for both everyday living and entertaining. The heart of the home is the brand-new chefs kitchen, featuring high-end Thermador range, dishwasher and 5 door KitchenAid refrigerator , sleek cabinetry with quartz counter tops and a spacious island ideal for gatherings. The home includes 3 generously sized bedrooms plus a versatile office, perfect for working from home or4th bedroom. The renovated bathroom is a true retreat, boasting a separate glass-enclosed shower, classic clawfoot tub, and radiant heated flooring. Relax in the recreation room with a charming wood burning fireplace, or escape to your private home movie theatre for the ultimate cinematic experience. Outside, enjoy your beautifully landscaped backyard complete with a gazebo perfect for summer barbecues, relaxing evenings, or hosting friends and family. Don't miss your chance to own this one-of-a-kind home in a sought-after neighborhood close to parks, and all amenities. Features at a glance: 3 Bdrms.+ Office (4th bdrm), New Kitchen with high-end Appliances, Open Concept Living Area, Renovated Bathroom with Clawfoot Tub & Heated Floor, Fireplace, Home Theatre, Private Backyard with Gazebo, Steps from Two Schools, *For Additional Property Details Click The Brochure Icon Below* |
| Price | $839,000 |
| Taxes: | $3968.80 |
| Assessment Year: | 2024 |
| Occupancy: | Owner |
| Address: | 118 Westwood Cres , Welland, L3C 4R3, Niagara |
| Directions/Cross Streets: | Wilson Ave. |
| Rooms: | 4 |
| Rooms +: | 3 |
| Bedrooms: | 3 |
| Bedrooms +: | 1 |
| Family Room: | T |
| Basement: | Finished wit |
| Level/Floor | Room | Length(ft) | Width(ft) | Descriptions | |
| Room 1 | Main | Kitchen | 21.98 | 22.96 | |
| Room 2 | Upper | Primary B | 9.84 | 14.76 | |
| Room 3 | Upper | Bedroom 2 | 8.86 | 8.86 | |
| Room 4 | Upper | Bedroom 3 | 8.86 | 12.46 | |
| Room 5 | Upper | Bathroom | 8.86 | 7.87 | |
| Room 6 | Lower | Family Ro | 14.76 | 19.68 | |
| Room 7 | Lower | Bathroom | 5.9 | 5.58 | |
| Room 8 | Lower | Office | 7.87 | 10.5 | |
| Room 9 | Basement | Recreatio | 10.82 | 22.96 | |
| Room 10 | Basement | Laundry | 8.86 | 9.84 | |
| Room 11 | Basement | Furnace R | 8.86 | 11.81 | |
| Room 12 | Basement | Cold Room | 6.89 | 9.84 |
| Washroom Type | No. of Pieces | Level |
| Washroom Type 1 | 3 | |
| Washroom Type 2 | 4 | |
| Washroom Type 3 | 0 | |
| Washroom Type 4 | 0 | |
| Washroom Type 5 | 0 |
| Total Area: | 0.00 |
| Property Type: | Detached |
| Style: | Backsplit 4 |
| Exterior: | Brick Front |
| Garage Type: | Attached |
| (Parking/)Drive: | Private Do |
| Drive Parking Spaces: | 2 |
| Park #1 | |
| Parking Type: | Private Do |
| Park #2 | |
| Parking Type: | Private Do |
| Pool: | None |
| Approximatly Square Footage: | 1100-1500 |
| CAC Included: | N |
| Water Included: | N |
| Cabel TV Included: | N |
| Common Elements Included: | N |
| Heat Included: | N |
| Parking Included: | N |
| Condo Tax Included: | N |
| Building Insurance Included: | N |
| Fireplace/Stove: | Y |
| Heat Type: | Forced Air |
| Central Air Conditioning: | Central Air |
| Central Vac: | N |
| Laundry Level: | Syste |
| Ensuite Laundry: | F |
| Sewers: | Sewer |
| Utilities-Cable: | Y |
| Utilities-Hydro: | Y |
$
%
Years
This calculator is for demonstration purposes only. Always consult a professional
financial advisor before making personal financial decisions.
| Although the information displayed is believed to be accurate, no warranties or representations are made of any kind. |
| ICI SOURCE REAL ASSET SERVICES INC. |
|
|

Ajay Chopra
Sales Representative
Dir:
647-533-6876
Bus:
6475336876
| Book Showing | Email a Friend |
Jump To:
At a Glance:
| Type: | Freehold - Detached |
| Area: | Niagara |
| Municipality: | Welland |
| Neighbourhood: | 769 - Prince Charles |
| Style: | Backsplit 4 |
| Tax: | $3,968.8 |
| Beds: | 3+1 |
| Baths: | 2 |
| Fireplace: | Y |
| Pool: | None |
Locatin Map:
Payment Calculator:

