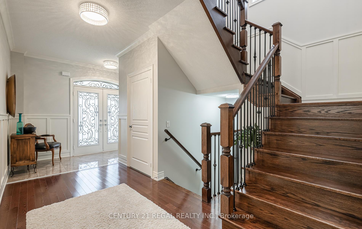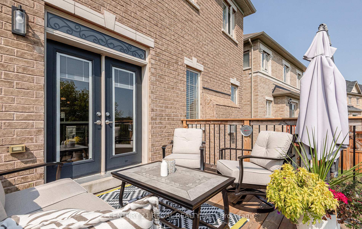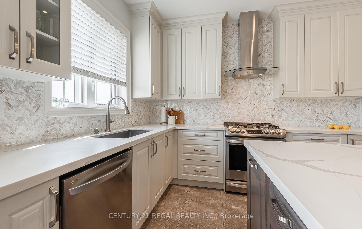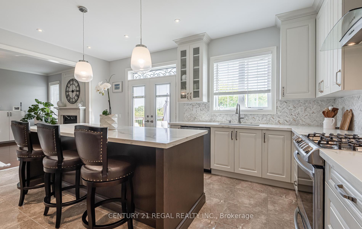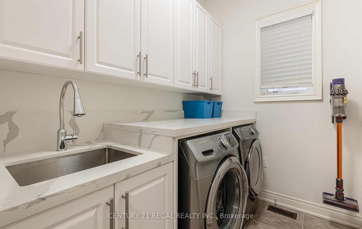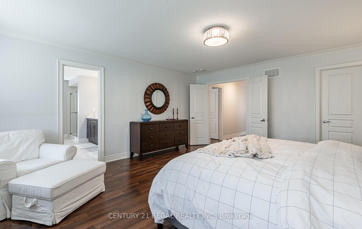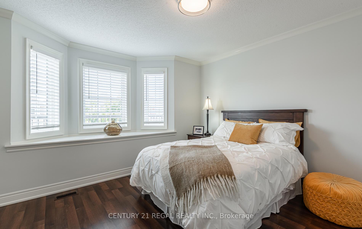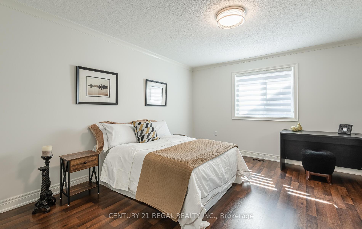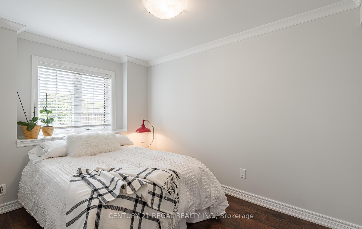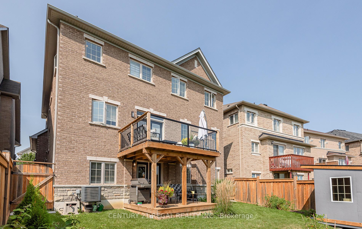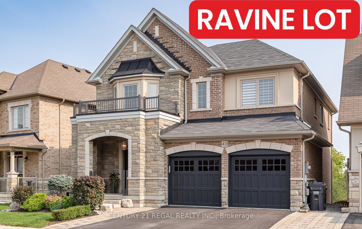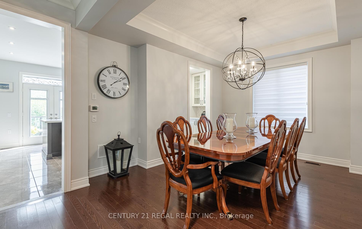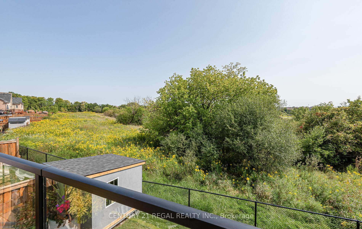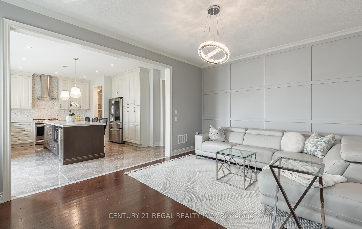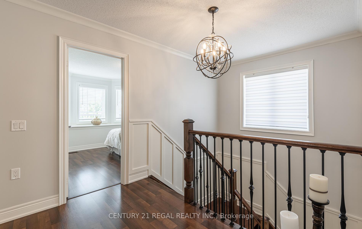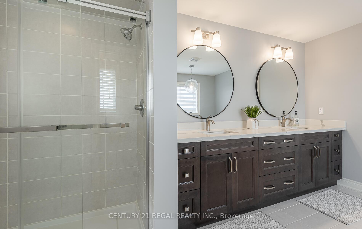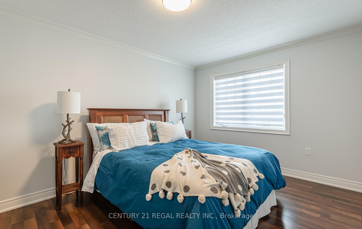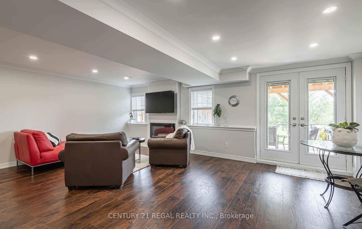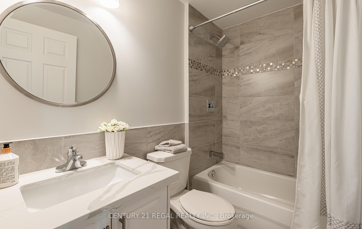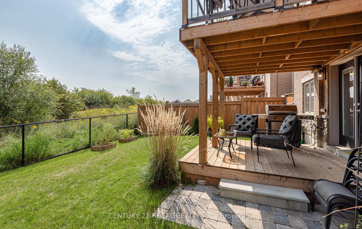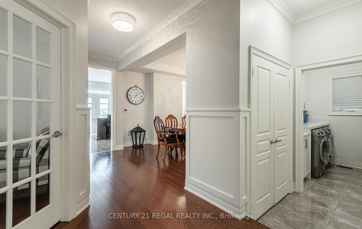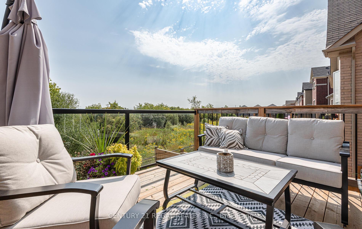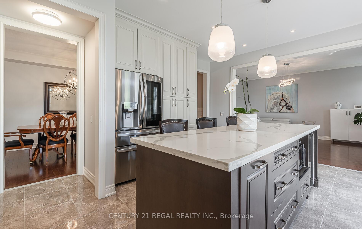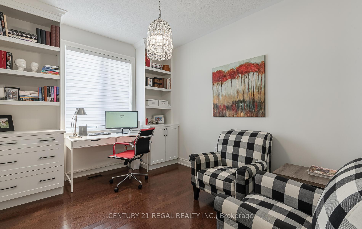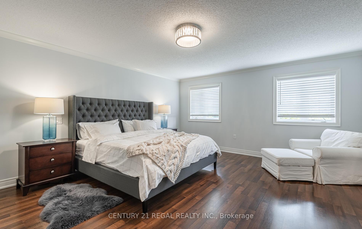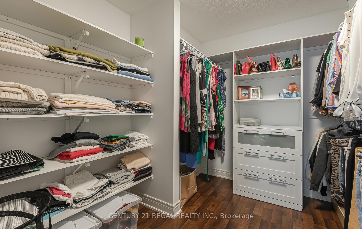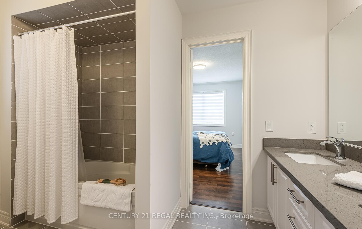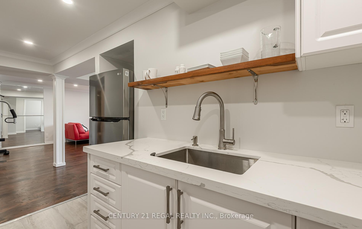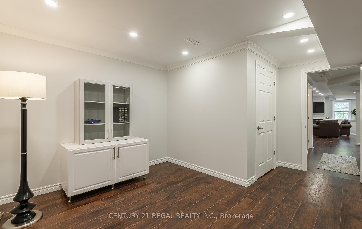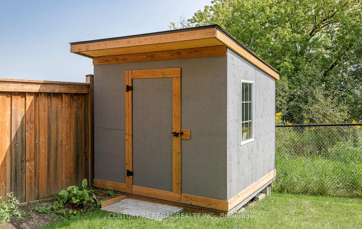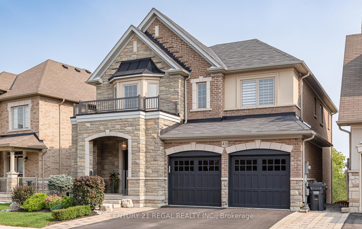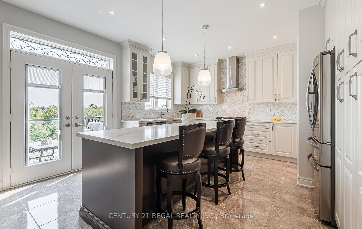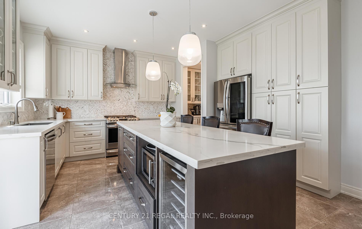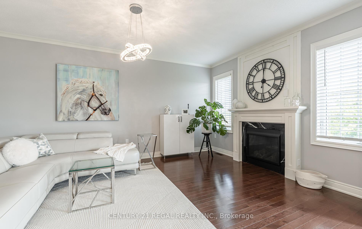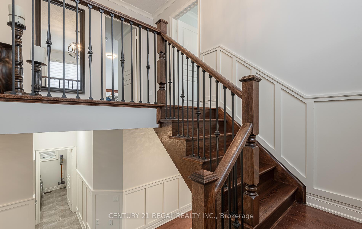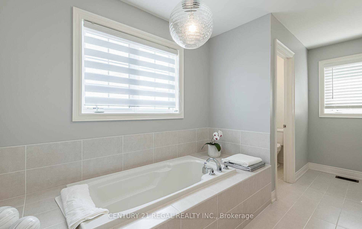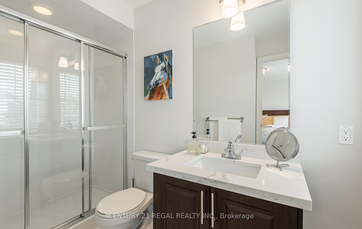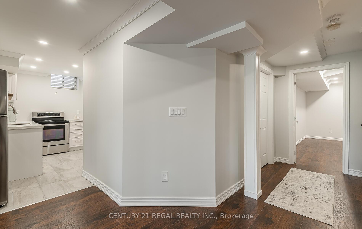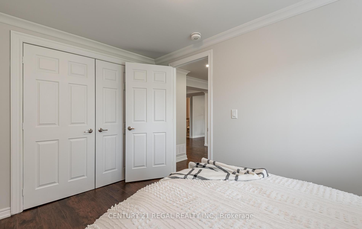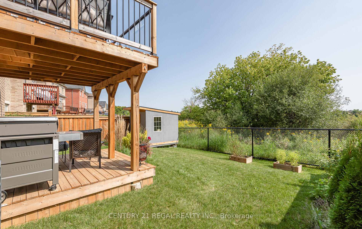$1,698,000
Available - For Sale
Listing ID: W12136318
43 Valleyscape Trai , Caledon, L7C 3Z2, Peel
| Dream Home 4+2 Bed, 5 Bath Immaculate Home in Caledon With Legal Basement Apartment. 50Ft Premium Ravin Lot W/Walkout . Custom Design Kitchen 9Ft Island, Servery, Quartz Countertops, Pantry, S/S Appliances, Walk-Out to Balcony Overlooking Ravine. Over $200k in upgrades, 4 Large Bedrooms on 2nd floor All With Access To Bathrooms, Primary Br W/Awesome Ensuite And Huge W/I Closet. Endless Upgrades: Crown Moldings, Potlights, Quartz Counters In All Bathrooms, Kitchen And Laundry, Hardwood Floors, Wainscoting, 2 Tier Deck, Custom Cabinetry In the Office, Upgraded Laundry And Powder Room. Legal Basement Apartment w/ Double Door Entry And Large Windows, Cold Cellar. Build By Greenpark, Close to 3000Sq+ Finished Legal Basement Apartment With 2 Bedroom, Kitchen And Full Bathroom, Fenced, Landscaped, Large Shed at The Backyard ,200 Amp El. Panel |
| Price | $1,698,000 |
| Taxes: | $7020.00 |
| Occupancy: | Owner |
| Address: | 43 Valleyscape Trai , Caledon, L7C 3Z2, Peel |
| Directions/Cross Streets: | Kennedy/Dougall |
| Rooms: | 8 |
| Rooms +: | 4 |
| Bedrooms: | 4 |
| Bedrooms +: | 2 |
| Family Room: | T |
| Basement: | Finished wit, Apartment |
| Level/Floor | Room | Length(ft) | Width(ft) | Descriptions | |
| Room 1 | Ground | Kitchen | 18.04 | 15.09 | Centre Island, Quartz Counter, W/O To Balcony |
| Room 2 | Ground | Dining Ro | 13.78 | 11.32 | Hardwood Floor, Separate Room, Large Window |
| Room 3 | Ground | Family Ro | 16.73 | 12.3 | Hardwood Floor, Gas Fireplace, Overlooks Ravine |
| Room 4 | Ground | Office | 12.14 | 10.17 | Hardwood Floor, B/I Shelves, French Doors |
| Room 5 | Second | Primary B | 17.06 | 15.42 | 5 Pc Ensuite, Walk-In Closet(s), Laminate |
| Room 6 | Second | Bedroom 2 | 16.4 | 13.78 | Semi Ensuite, Walk-In Closet(s), Laminate |
| Room 7 | Third | Bedroom 3 | 13.45 | 10.17 | 3 Pc Ensuite, Double Closet, Laminate |
| Room 8 | Second | Bedroom 4 | 16.24 | 13.12 | Semi Ensuite, Walk-In Closet(s), Laminate |
| Room 9 | Basement | Bedroom 5 | 14.43 | 8.04 | Laminate, Closet |
| Room 10 | Basement | Bedroom | 15.09 | 11.81 | Laminate |
| Room 11 | Basement | Recreatio | 23.62 | 21.32 | W/O To Deck, Laminate |
| Room 12 | Basement | Kitchen | 11.48 | 6.56 | Ceramic Floor, Stainless Steel Appl, Window |
| Washroom Type | No. of Pieces | Level |
| Washroom Type 1 | 5 | Second |
| Washroom Type 2 | 5 | Second |
| Washroom Type 3 | 3 | Second |
| Washroom Type 4 | 2 | Ground |
| Washroom Type 5 | 4 | Basement |
| Total Area: | 0.00 |
| Property Type: | Detached |
| Style: | 2-Storey |
| Exterior: | Brick, Stone |
| Garage Type: | Attached |
| (Parking/)Drive: | Private Do |
| Drive Parking Spaces: | 3 |
| Park #1 | |
| Parking Type: | Private Do |
| Park #2 | |
| Parking Type: | Private Do |
| Pool: | None |
| Approximatly Square Footage: | 3000-3500 |
| Property Features: | Fenced Yard, Greenbelt/Conserva |
| CAC Included: | N |
| Water Included: | N |
| Cabel TV Included: | N |
| Common Elements Included: | N |
| Heat Included: | N |
| Parking Included: | N |
| Condo Tax Included: | N |
| Building Insurance Included: | N |
| Fireplace/Stove: | Y |
| Heat Type: | Forced Air |
| Central Air Conditioning: | Central Air |
| Central Vac: | N |
| Laundry Level: | Syste |
| Ensuite Laundry: | F |
| Elevator Lift: | False |
| Sewers: | Sewer |
| Utilities-Hydro: | Y |
$
%
Years
This calculator is for demonstration purposes only. Always consult a professional
financial advisor before making personal financial decisions.
| Although the information displayed is believed to be accurate, no warranties or representations are made of any kind. |
| CENTURY 21 REGAL REALTY INC. |
|
|

Ajay Chopra
Sales Representative
Dir:
647-533-6876
Bus:
6475336876
| Book Showing | Email a Friend |
Jump To:
At a Glance:
| Type: | Freehold - Detached |
| Area: | Peel |
| Municipality: | Caledon |
| Neighbourhood: | Rural Caledon |
| Style: | 2-Storey |
| Tax: | $7,020 |
| Beds: | 4+2 |
| Baths: | 5 |
| Fireplace: | Y |
| Pool: | None |
Locatin Map:
Payment Calculator:

