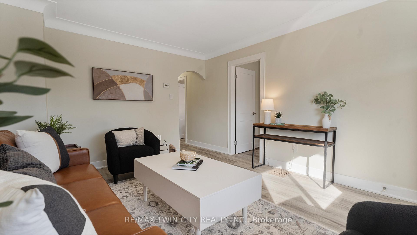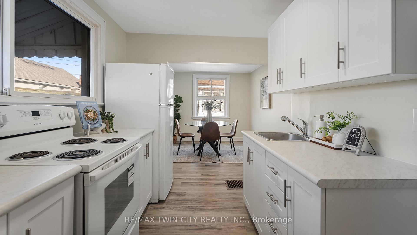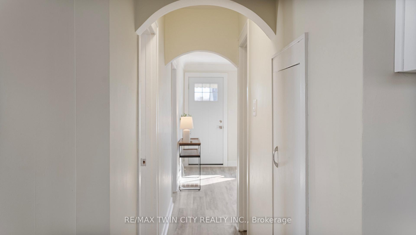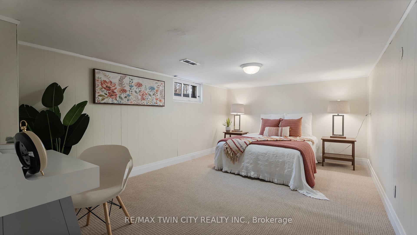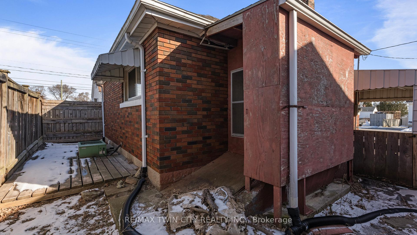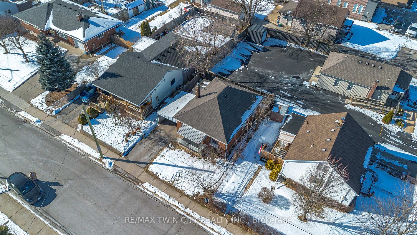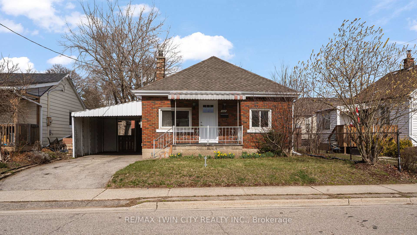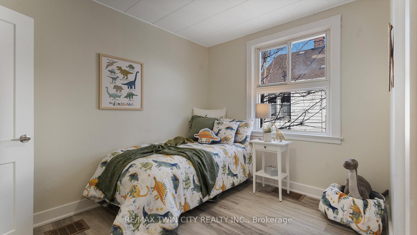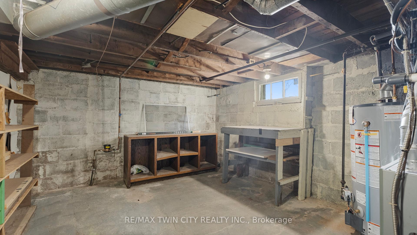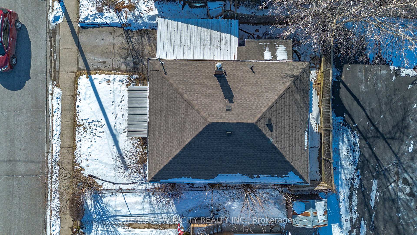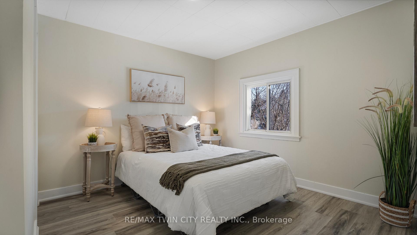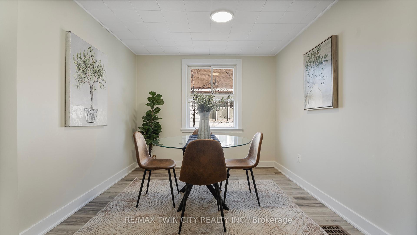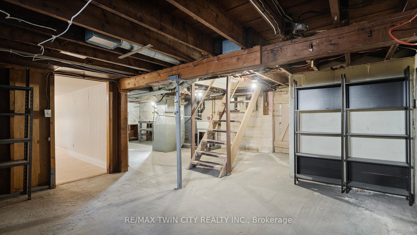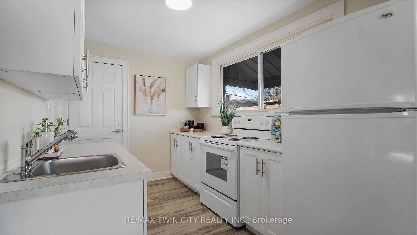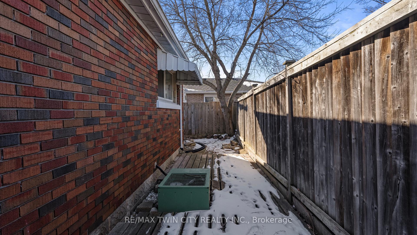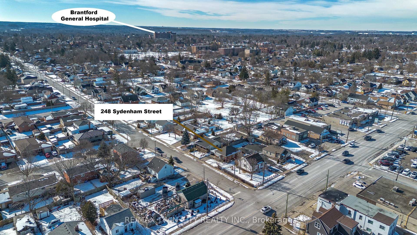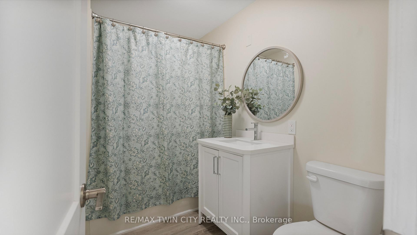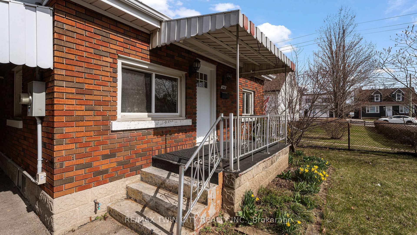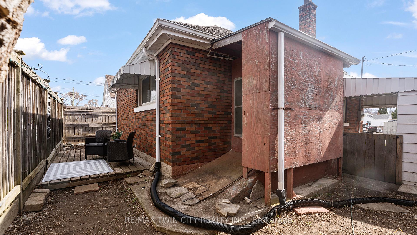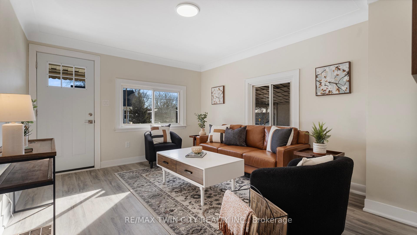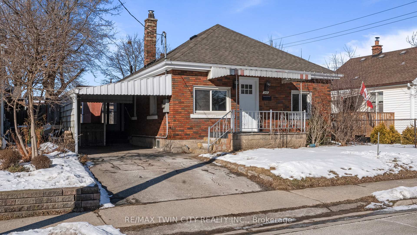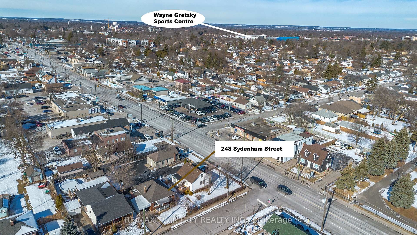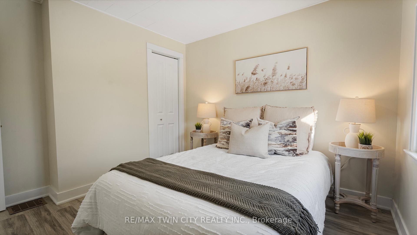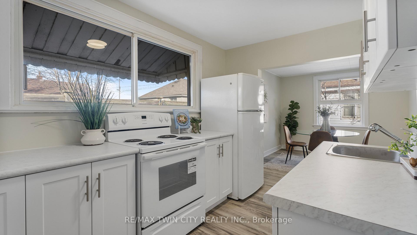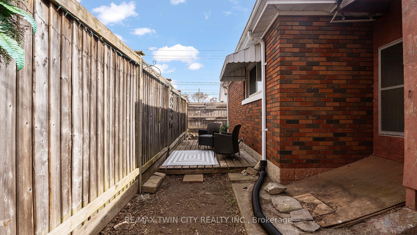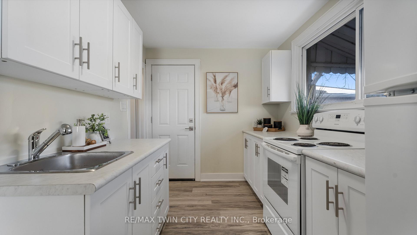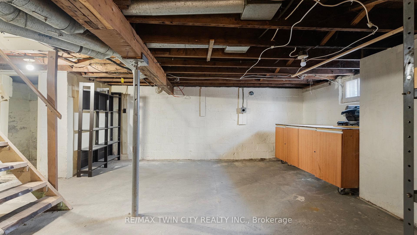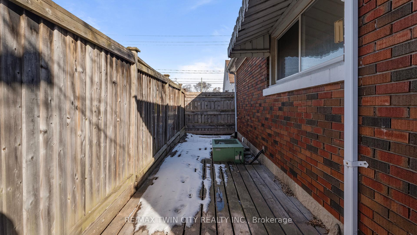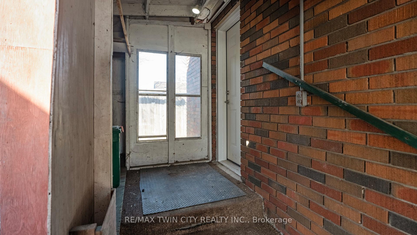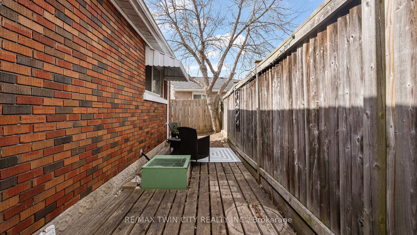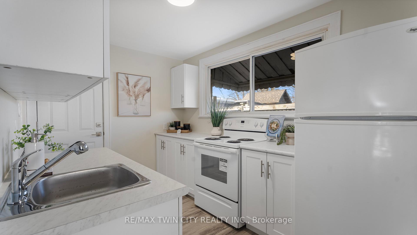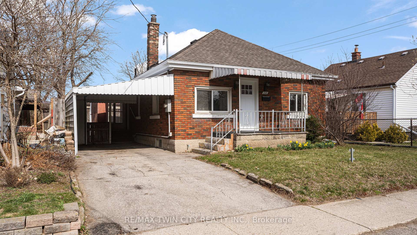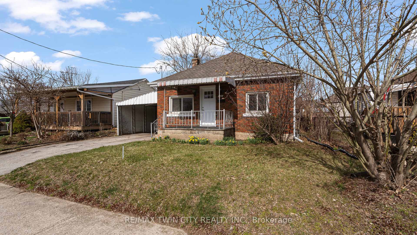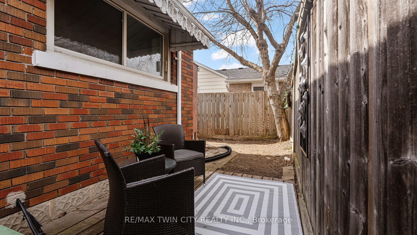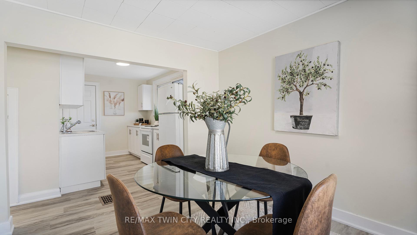$479,900
Available - For Sale
Listing ID: X12122137
248 Sydenham Stre , Brantford, N3R 3Z8, Brantford
| Welcome to 248 Sydenham St - the perfect home for any first time Buyer and the perfect addition to any Investment portfolio! Situated close to all amenities this fantastic, all-brick gem of a home is one you won't want to miss! Move-in ready with the beautifully finished recent renovations, this home is absolutely perfect for the first time Buyer and for the Investor too! Boasting a fresh and bright main floor, you will be impressed from the moment you step inside with the on-trend finishes and the many windows that allow the sunlight to pour right in. It offers a great floor plan for day-to-function with the welcoming living room, the lovely new kitchen (2025) that flows perfectly into the dining area and to complete this level are the 2 bedrooms and the updated 4pc bathroom. The lower level is host to a space that is ideal for an office, gym or 3rd bedroom and as well there is a large laundry area and a ton of storage with potential to create more finished living space. This desirable Brantford location within the popular Terrace Hill neighbourhood is within walking distance to the Brantford General Hospital and just a short drive to the Wayne Gretzky Centre, Hwy 403 access and many restaurants, shopping and more! Don't delay on this one! |
| Price | $479,900 |
| Taxes: | $2576.79 |
| Occupancy: | Vacant |
| Address: | 248 Sydenham Stre , Brantford, N3R 3Z8, Brantford |
| Directions/Cross Streets: | Charing Cross |
| Rooms: | 6 |
| Bedrooms: | 2 |
| Bedrooms +: | 1 |
| Family Room: | T |
| Basement: | Partially Fi |
| Washroom Type | No. of Pieces | Level |
| Washroom Type 1 | 4 | Ground |
| Washroom Type 2 | 0 | |
| Washroom Type 3 | 0 | |
| Washroom Type 4 | 0 | |
| Washroom Type 5 | 0 |
| Total Area: | 0.00 |
| Approximatly Age: | 51-99 |
| Property Type: | Detached |
| Style: | Bungalow |
| Exterior: | Brick |
| Garage Type: | Carport |
| (Parking/)Drive: | Private |
| Drive Parking Spaces: | 1 |
| Park #1 | |
| Parking Type: | Private |
| Park #2 | |
| Parking Type: | Private |
| Pool: | None |
| Approximatly Age: | 51-99 |
| Approximatly Square Footage: | 700-1100 |
| CAC Included: | N |
| Water Included: | N |
| Cabel TV Included: | N |
| Common Elements Included: | N |
| Heat Included: | N |
| Parking Included: | N |
| Condo Tax Included: | N |
| Building Insurance Included: | N |
| Fireplace/Stove: | N |
| Heat Type: | Forced Air |
| Central Air Conditioning: | Central Air |
| Central Vac: | N |
| Laundry Level: | Syste |
| Ensuite Laundry: | F |
| Sewers: | Sewer |
$
%
Years
This calculator is for demonstration purposes only. Always consult a professional
financial advisor before making personal financial decisions.
| Although the information displayed is believed to be accurate, no warranties or representations are made of any kind. |
| RE/MAX TWIN CITY REALTY INC. |
|
|

Ajay Chopra
Sales Representative
Dir:
647-533-6876
Bus:
6475336876
| Book Showing | Email a Friend |
Jump To:
At a Glance:
| Type: | Freehold - Detached |
| Area: | Brantford |
| Municipality: | Brantford |
| Neighbourhood: | Dufferin Grove |
| Style: | Bungalow |
| Approximate Age: | 51-99 |
| Tax: | $2,576.79 |
| Beds: | 2+1 |
| Baths: | 1 |
| Fireplace: | N |
| Pool: | None |
Locatin Map:
Payment Calculator:


