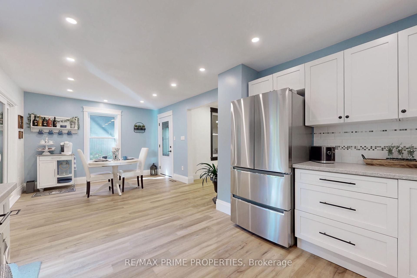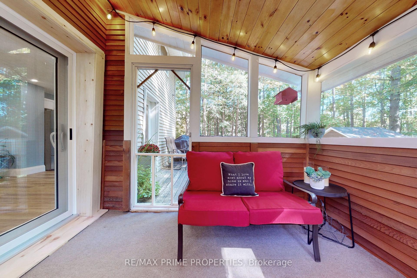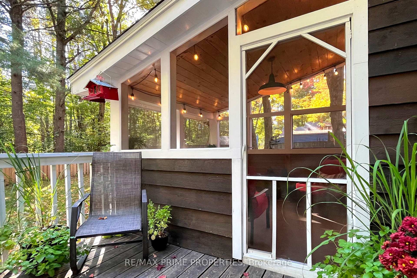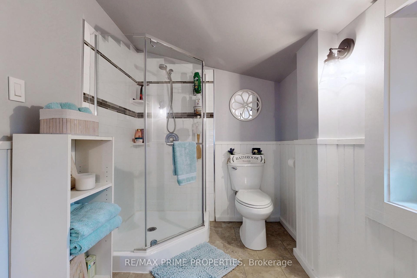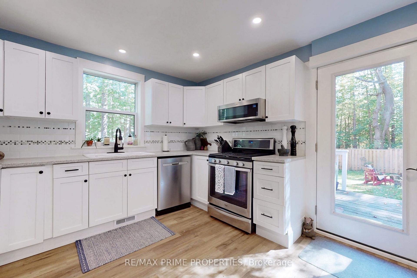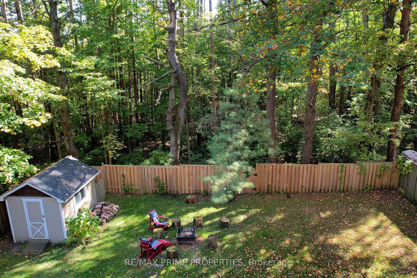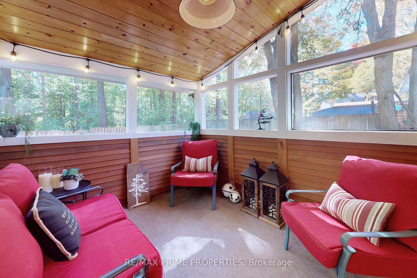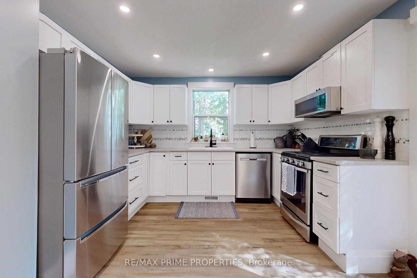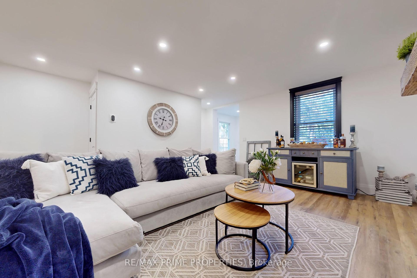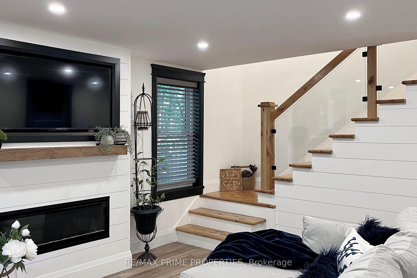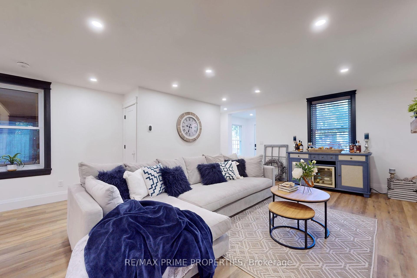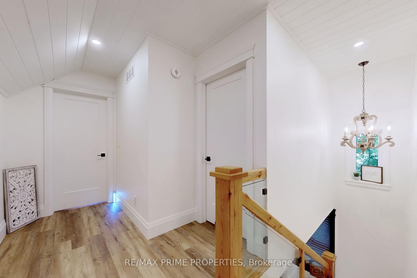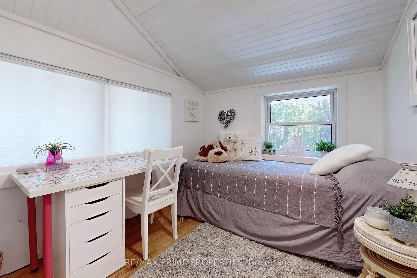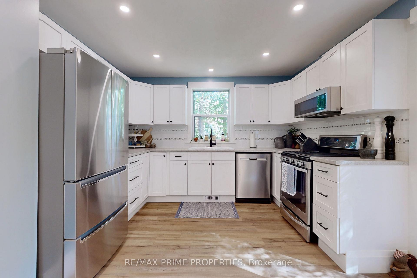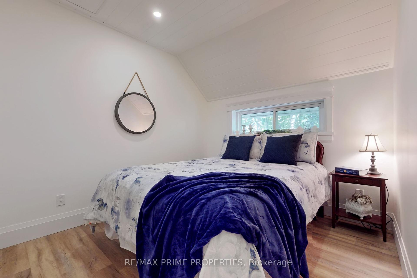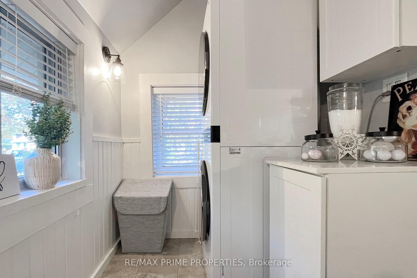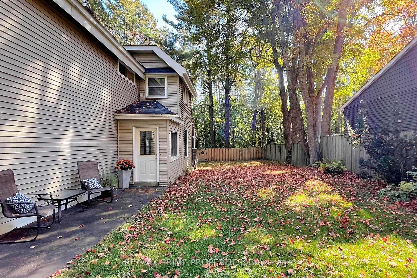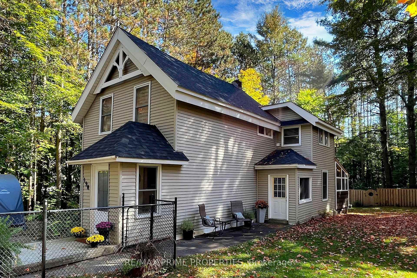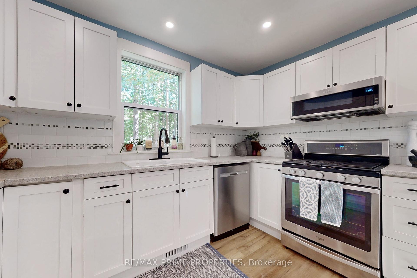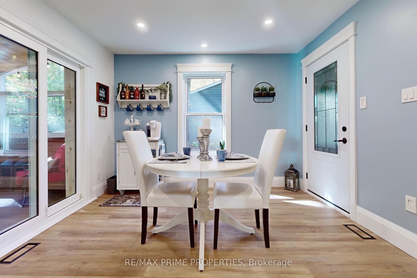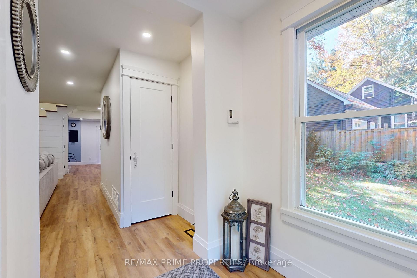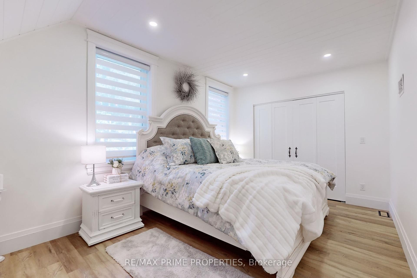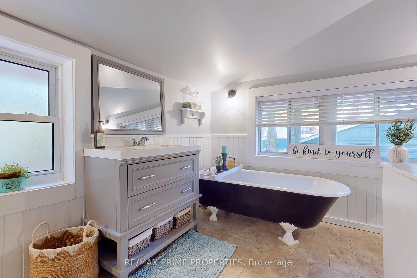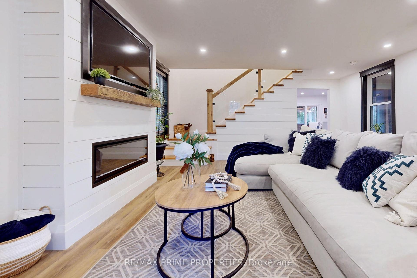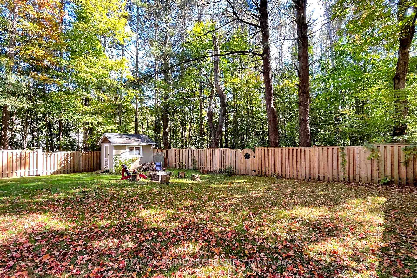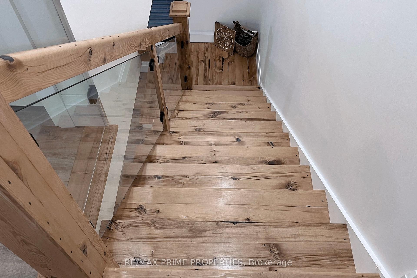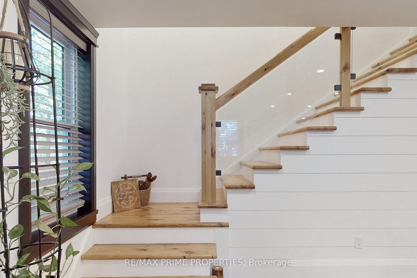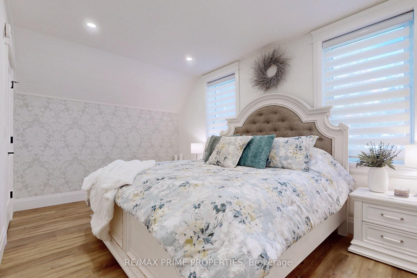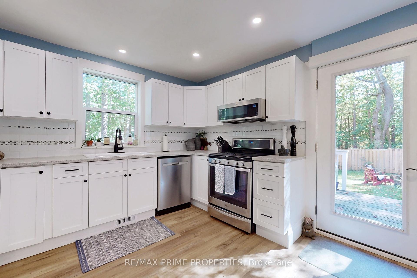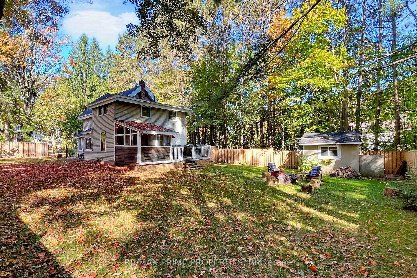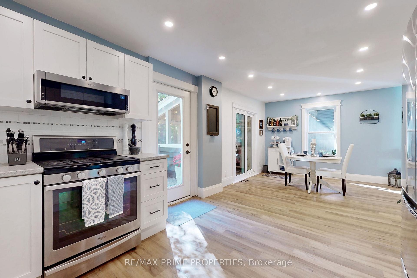$650,000
Available - For Sale
Listing ID: X12136749
190 Maple Stre , Bracebridge, P1L 1K4, Muskoka
| Newly renovated home surrounded by mature trees. Over $200k in upgrades, including Muskoka trim, pot lights with 4-way switches and dimmers, new luxury vinyl plank flooring with custom floor vents, ducked furnace throughout (except third br), new 2 x 6 insulation, 3 new windows upstairs & new patio door, 2 custom storage closets added on main floor, smart thermostat, and outside light, upgraded electrical panel and new wiring (except bathroom & third br). All renovations done with permits and certified contractors. The living room has been newly rebuilt. Showcasing pot lights, a gorgeous custom staircase featuring 100-year-old hemlock wood and glass inserts and beautiful chandelier. Custom fireplace with electric napoleon fireplace and recessed tv box with 100-year-old bard wood insert. Upstairs the primary and second bedrooms have been newly built with custom storage closets and pot lights. Primary also has a recessed tv box. Fridge, steam washer and dryer are less than 3 years old. Off the kitchen walk out to a serene 3 Season Muskoka Room. Deck takes you to the stunning back yard and fire pit area offering privacy and tranquility with a beautiful forest backdrop. |
| Price | $650,000 |
| Taxes: | $2643.49 |
| Occupancy: | Owner |
| Address: | 190 Maple Stre , Bracebridge, P1L 1K4, Muskoka |
| Acreage: | < .50 |
| Directions/Cross Streets: | Pine St & Maple St |
| Rooms: | 8 |
| Bedrooms: | 3 |
| Bedrooms +: | 0 |
| Family Room: | F |
| Basement: | Crawl Space |
| Level/Floor | Room | Length(ft) | Width(ft) | Descriptions | |
| Room 1 | Ground | Living Ro | 17.15 | 23.09 | |
| Room 2 | Ground | Dining Ro | 11.51 | 11.41 | |
| Room 3 | Ground | Kitchen | 11.09 | 13.42 | |
| Room 4 | Ground | Sunroom | 10.23 | 8.17 | |
| Room 5 | Second | Primary B | 13.97 | 9.77 | |
| Room 6 | Second | Bedroom 2 | 9.97 | 8.99 | |
| Room 7 | Second | Bedroom 3 | 9.97 | 7.97 | |
| Room 8 | Second | Bathroom | 10.99 | 6 | 4 Pc Bath, Combined w/Laundry |
| Washroom Type | No. of Pieces | Level |
| Washroom Type 1 | 4 | Second |
| Washroom Type 2 | 0 | |
| Washroom Type 3 | 0 | |
| Washroom Type 4 | 0 | |
| Washroom Type 5 | 0 |
| Total Area: | 0.00 |
| Approximatly Age: | 51-99 |
| Property Type: | Detached |
| Style: | 2-Storey |
| Exterior: | Vinyl Siding |
| Garage Type: | None |
| (Parking/)Drive: | Private Do |
| Drive Parking Spaces: | 6 |
| Park #1 | |
| Parking Type: | Private Do |
| Park #2 | |
| Parking Type: | Private Do |
| Pool: | None |
| Approximatly Age: | 51-99 |
| Approximatly Square Footage: | 1100-1500 |
| Property Features: | Park, Place Of Worship |
| CAC Included: | N |
| Water Included: | N |
| Cabel TV Included: | N |
| Common Elements Included: | N |
| Heat Included: | N |
| Parking Included: | N |
| Condo Tax Included: | N |
| Building Insurance Included: | N |
| Fireplace/Stove: | Y |
| Heat Type: | Forced Air |
| Central Air Conditioning: | None |
| Central Vac: | N |
| Laundry Level: | Syste |
| Ensuite Laundry: | F |
| Sewers: | Sewer |
$
%
Years
This calculator is for demonstration purposes only. Always consult a professional
financial advisor before making personal financial decisions.
| Although the information displayed is believed to be accurate, no warranties or representations are made of any kind. |
| RE/MAX PRIME PROPERTIES |
|
|

Ajay Chopra
Sales Representative
Dir:
647-533-6876
Bus:
6475336876
| Virtual Tour | Book Showing | Email a Friend |
Jump To:
At a Glance:
| Type: | Freehold - Detached |
| Area: | Muskoka |
| Municipality: | Bracebridge |
| Neighbourhood: | Macaulay |
| Style: | 2-Storey |
| Approximate Age: | 51-99 |
| Tax: | $2,643.49 |
| Beds: | 3 |
| Baths: | 1 |
| Fireplace: | Y |
| Pool: | None |
Locatin Map:
Payment Calculator:

