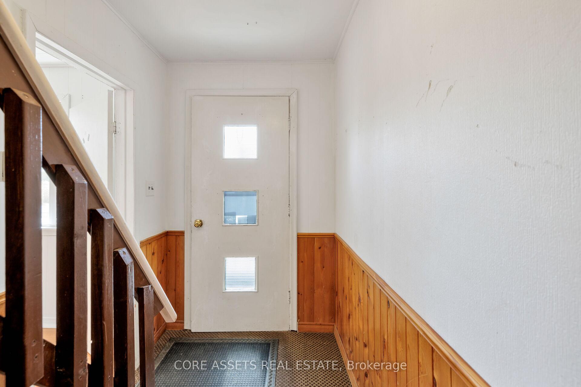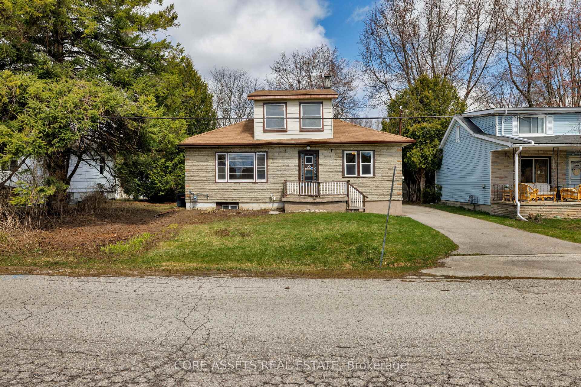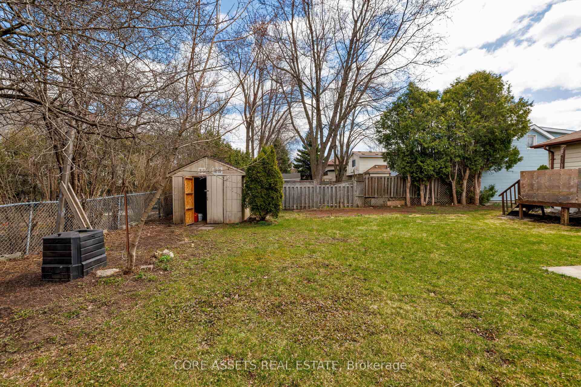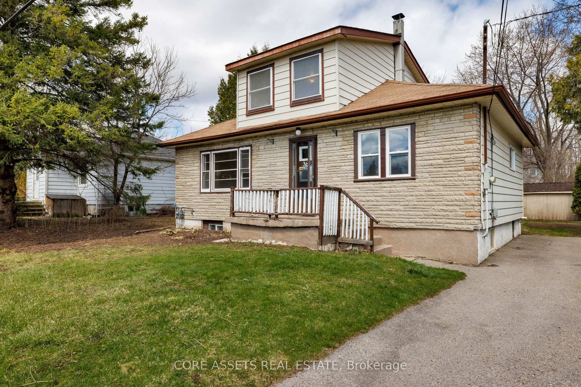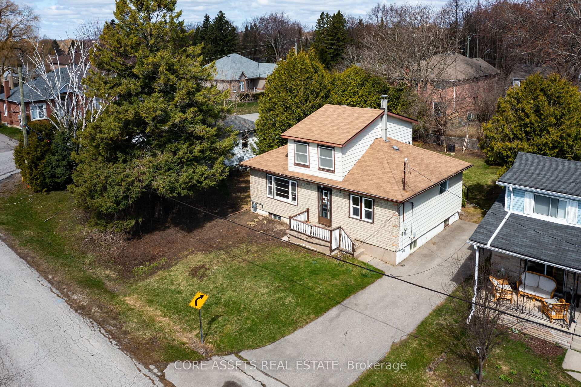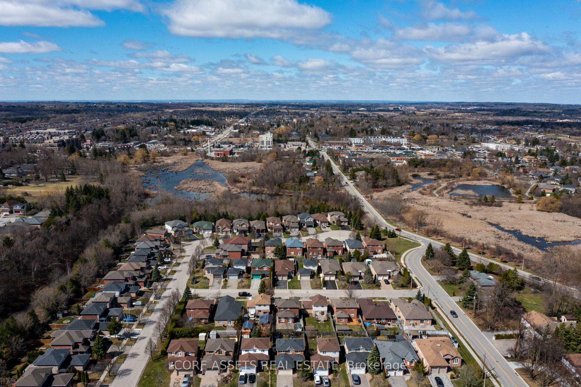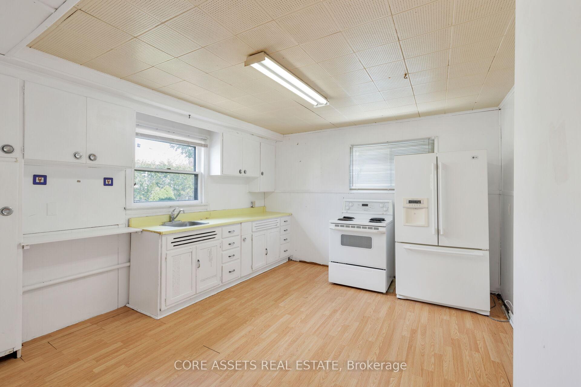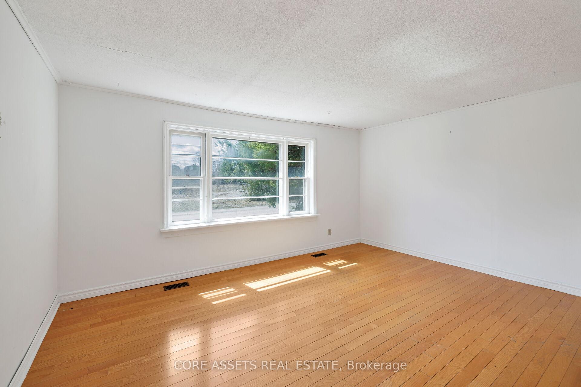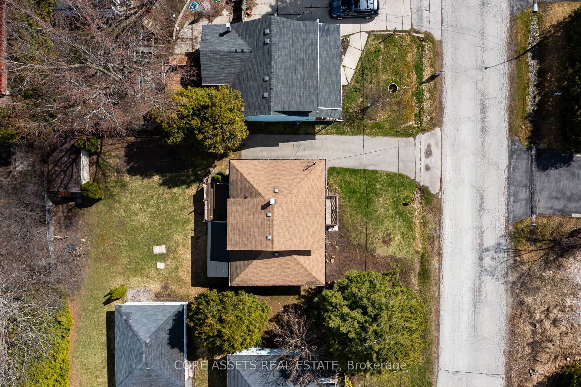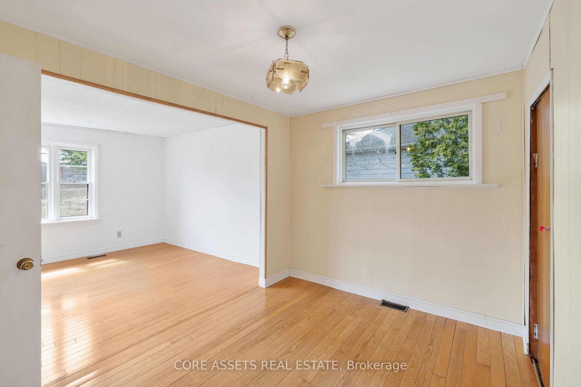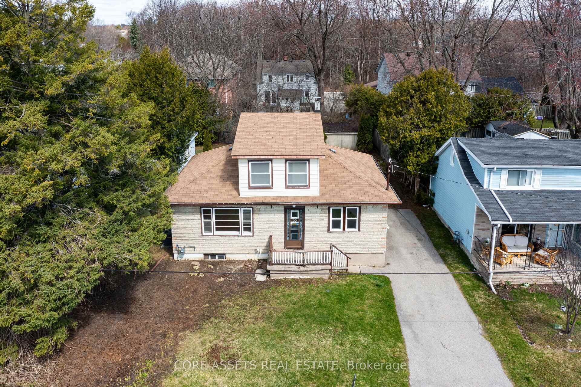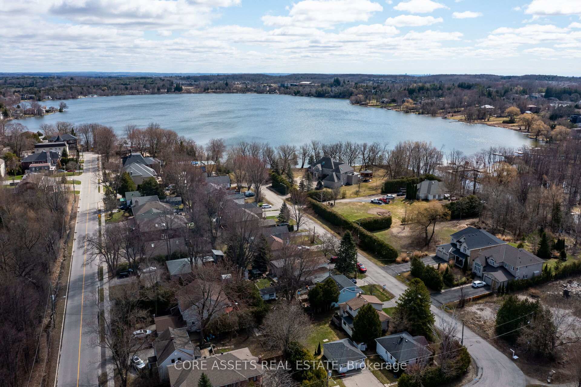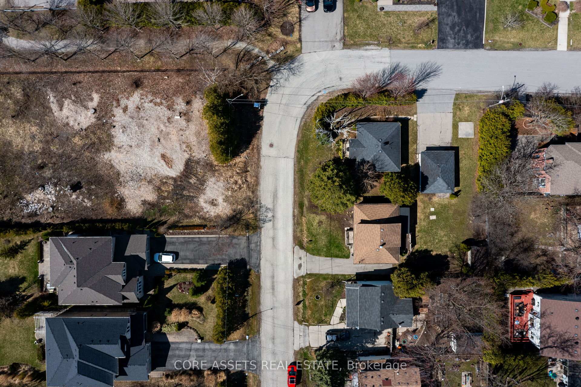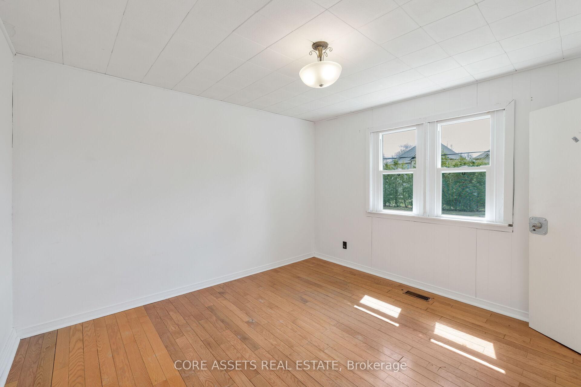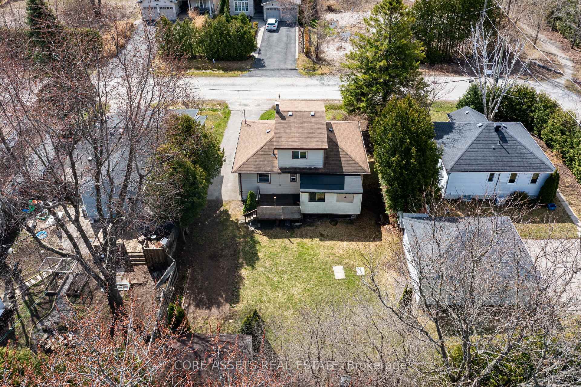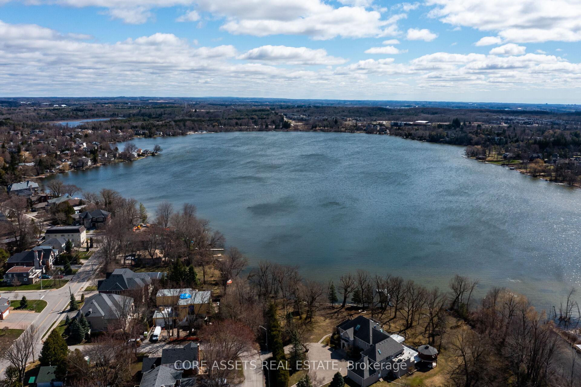$1,049,000
Available - For Sale
Listing ID: N12136510
36 Sylvan Cres , Richmond Hill, L4E 3A1, York
| Calling All Builders, Renovators And Investors! Welcome to 36 Sylvan Crescent, A Rare Opportunity in the Sought-After Lake Wilcox Community. Nestled on a Quiet, Family Friendly Crescent Surrounded by Nature With Generous 50' x 104' Lot, This Property Presents an Exceptional Opportunity to Renovate or Rebuild in One of Richmond Hill's Most Desirable Neighborhoods Primed for Growth and Transformation. This Home Is Perfect for Those Looking to Add Value and Create Something Truly Special. Existing Home Features Functional Main Floor With Separate Living Room / Dining Room, A Spacious Kitchen, Convenient Main Floor Bathroom and Bonus Bedroom, Plus Second Floor Primary Bedroom With 3pc Ensuite. Just Steps to Lake Wilcox, Parks, Trails, Community Center, Schools, and Just Minutes to Hwy 404 and GO Transit, This Is a Location That Combines Nature With Convenience. Renovate, Build New, or Invest, the Possibilities Are Endless! |
| Price | $1,049,000 |
| Taxes: | $4212.75 |
| Occupancy: | Vacant |
| Address: | 36 Sylvan Cres , Richmond Hill, L4E 3A1, York |
| Directions/Cross Streets: | North Lake Drive / Yonge St |
| Rooms: | 5 |
| Bedrooms: | 3 |
| Bedrooms +: | 0 |
| Family Room: | F |
| Basement: | Full |
| Level/Floor | Room | Length(ft) | Width(ft) | Descriptions | |
| Room 1 | Main | Living Ro | 16.01 | 11.94 | Hardwood Floor, Large Window, Overlooks Dining |
| Room 2 | Main | Dining Ro | 11.22 | 8.56 | Hardwood Floor, Window, Closet |
| Room 3 | Main | Kitchen | 13.09 | 12.07 | Overlooks Backyard, Window, Laminate |
| Room 4 | Main | Bedroom 2 | 11.87 | 11.64 | Hardwood Floor, Closet, Window |
| Room 5 | Second | Primary B | 24.76 | 11.35 | 3 Pc Ensuite, Window, Vinyl Floor |
| Room 6 | Main | Mud Room | 15.22 | 10.23 | W/O To Garden, Window, W/O To Deck |
| Washroom Type | No. of Pieces | Level |
| Washroom Type 1 | 4 | Main |
| Washroom Type 2 | 3 | Second |
| Washroom Type 3 | 0 | |
| Washroom Type 4 | 0 | |
| Washroom Type 5 | 0 |
| Total Area: | 0.00 |
| Property Type: | Detached |
| Style: | 1 1/2 Storey |
| Exterior: | Aluminum Siding |
| Garage Type: | None |
| (Parking/)Drive: | Private |
| Drive Parking Spaces: | 3 |
| Park #1 | |
| Parking Type: | Private |
| Park #2 | |
| Parking Type: | Private |
| Pool: | None |
| Approximatly Square Footage: | 1100-1500 |
| CAC Included: | N |
| Water Included: | N |
| Cabel TV Included: | N |
| Common Elements Included: | N |
| Heat Included: | N |
| Parking Included: | N |
| Condo Tax Included: | N |
| Building Insurance Included: | N |
| Fireplace/Stove: | N |
| Heat Type: | Forced Air |
| Central Air Conditioning: | Central Air |
| Central Vac: | N |
| Laundry Level: | Syste |
| Ensuite Laundry: | F |
| Sewers: | Sewer |
| Utilities-Cable: | Y |
| Utilities-Hydro: | Y |
$
%
Years
This calculator is for demonstration purposes only. Always consult a professional
financial advisor before making personal financial decisions.
| Although the information displayed is believed to be accurate, no warranties or representations are made of any kind. |
| CORE ASSETS REAL ESTATE |
|
|

Ajay Chopra
Sales Representative
Dir:
647-533-6876
Bus:
6475336876
| Virtual Tour | Book Showing | Email a Friend |
Jump To:
At a Glance:
| Type: | Freehold - Detached |
| Area: | York |
| Municipality: | Richmond Hill |
| Neighbourhood: | Oak Ridges Lake Wilcox |
| Style: | 1 1/2 Storey |
| Tax: | $4,212.75 |
| Beds: | 3 |
| Baths: | 2 |
| Fireplace: | N |
| Pool: | None |
Locatin Map:
Payment Calculator:

