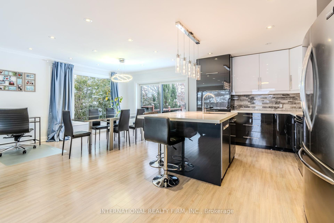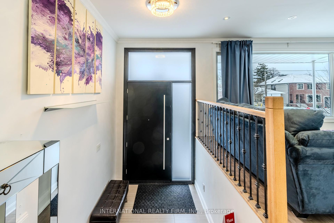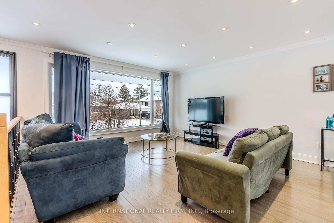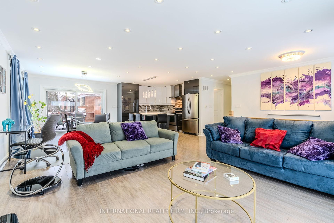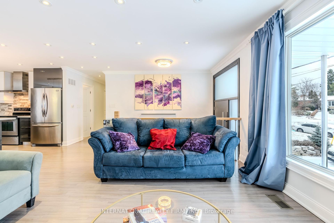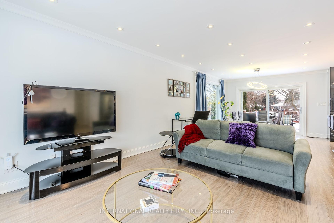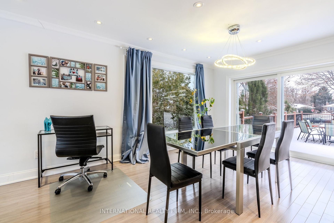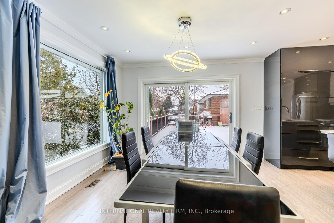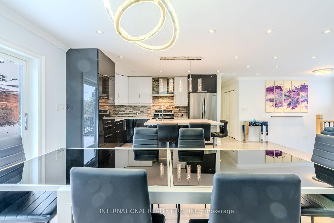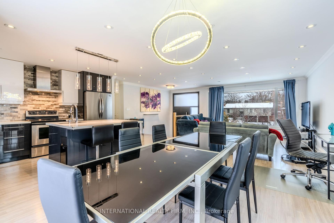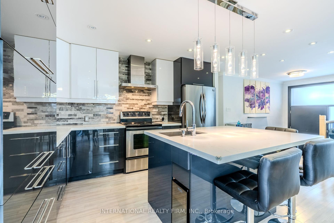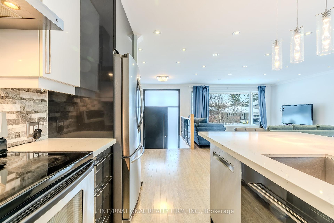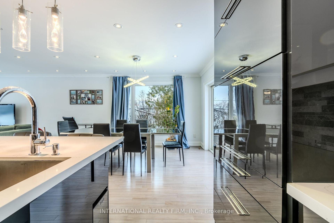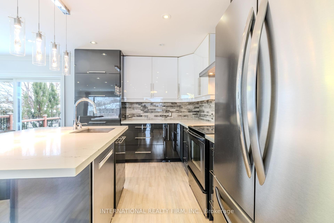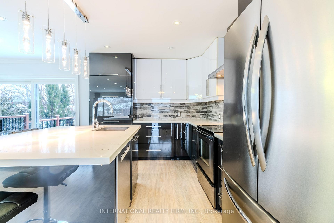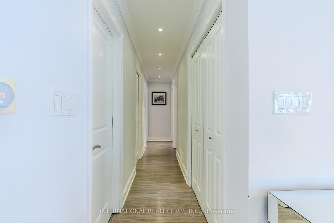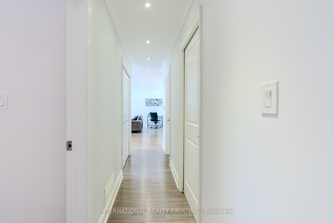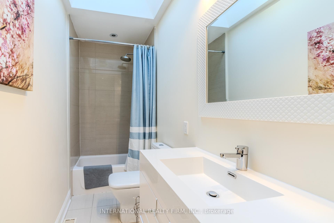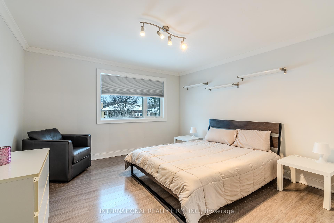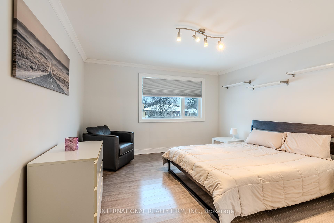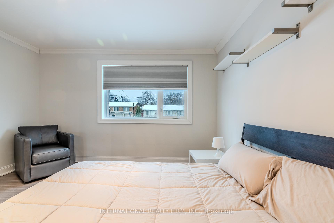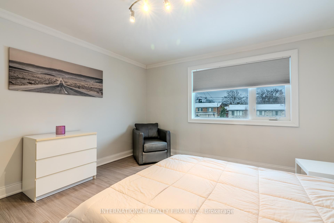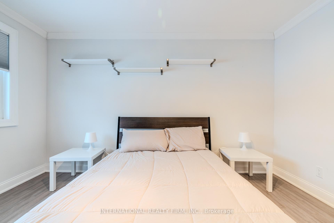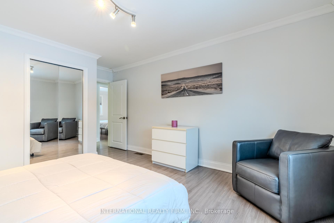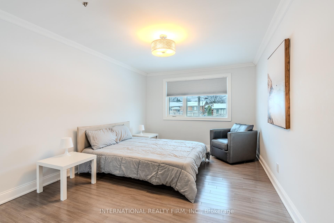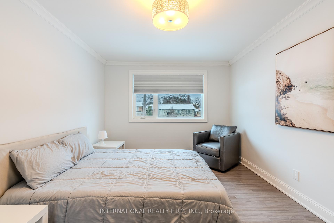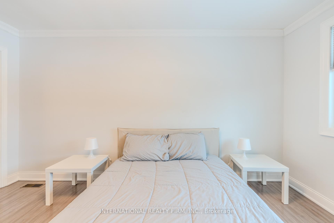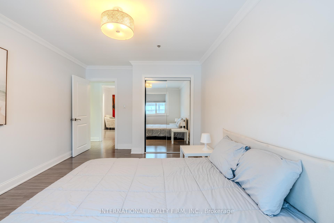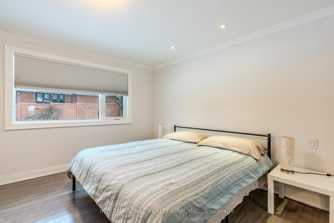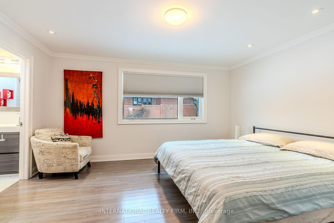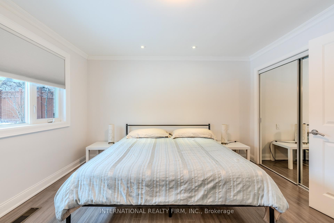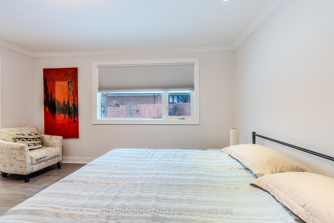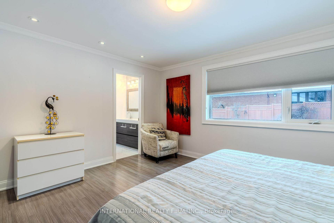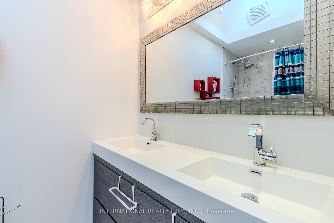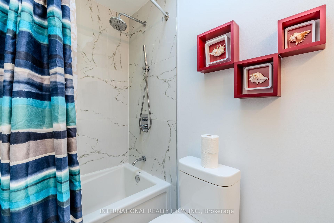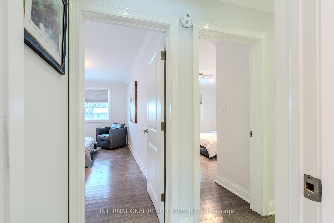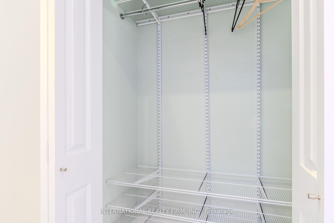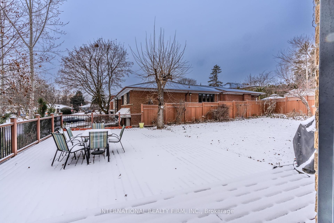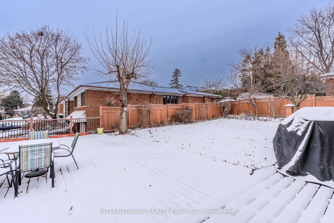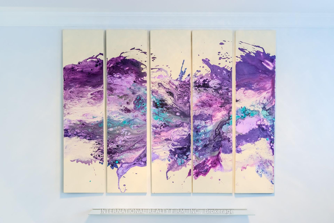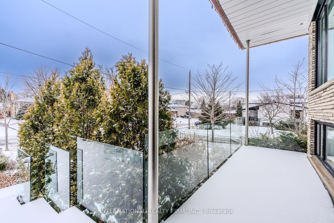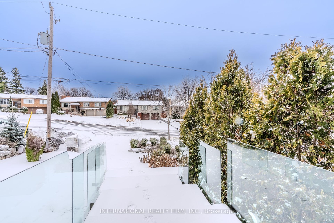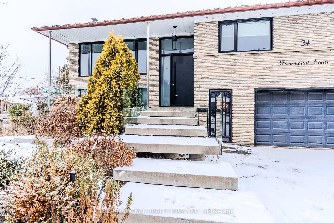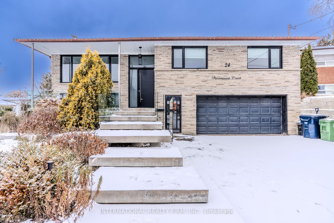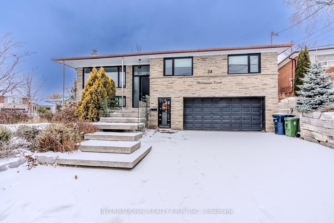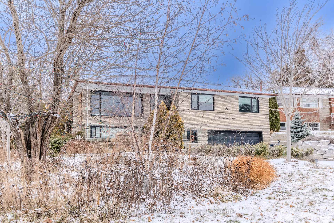$4,550
Available - For Rent
Listing ID: W12141925
24 Paramount Cour , Toronto, M6M 2L5, Toronto
| Bright and Beautiful corner home in a court, surrounded with lots of trees, bushes with lots and lots of flowers, open concept with lots of natural lights, huge windows , lots of pot lights, modern kitchen with stainless steel appliances, backsplash, pot lights; Dining rooms leads to a huge but secluded composite deck overseeing fruit trees and a variate of flowers; huge bedrooms , primary bedroom oversees backyard, all rooms have hardwood floors; lots of closet storage . Walking distance to Schools, parks, trails ,community Centre, Library, shopping plaza, etc. Minutes to Highways, hospital, golf course, Yorkdale Mall and soon to be open LRT. Also available for Short-term of minimum 6 months. **EXTRAS** 80% water, hydro, gas and internet |
| Price | $4,550 |
| Taxes: | $0.00 |
| Rental Application Required: | T |
| Deposit Required: | True |
| Credit Check: | T |
| Employment Letter | T |
| References Required: | T |
| Occupancy: | Tenant |
| Address: | 24 Paramount Cour , Toronto, M6M 2L5, Toronto |
| Directions/Cross Streets: | Keele/ Lawrence |
| Rooms: | 6 |
| Bedrooms: | 3 |
| Bedrooms +: | 0 |
| Family Room: | F |
| Basement: | None |
| Furnished: | Furn |
| Level/Floor | Room | Length(ft) | Width(ft) | Descriptions | |
| Room 1 | Main | Living Ro | 26.24 | 18.04 | Hardwood Floor, Pot Lights |
| Room 2 | Main | Dining Ro | 26.24 | 18.04 | Hardwood Floor, Pot Lights |
| Room 3 | Main | Kitchen | 26.24 | 18.04 | Granite Counters, Stainless Steel Appl, Pot Lights |
| Room 4 | Main | Primary B | 18.04 | 18.04 | 5 Pc Bath, Pot Lights, Hardwood Floor |
| Room 5 | Main | Bedroom 2 | 17.06 | 17.06 | Hardwood Floor, Mirrored Closet |
| Room 6 | Main | Bedroom 3 | 17.38 | 17.71 | Hardwood Floor, Mirrored Closet |
| Washroom Type | No. of Pieces | Level |
| Washroom Type 1 | 5 | Main |
| Washroom Type 2 | 4 | Main |
| Washroom Type 3 | 0 | |
| Washroom Type 4 | 0 | |
| Washroom Type 5 | 0 |
| Total Area: | 0.00 |
| Property Type: | Detached |
| Style: | Bungalow |
| Exterior: | Brick |
| Garage Type: | None |
| (Parking/)Drive: | Private Do |
| Drive Parking Spaces: | 4 |
| Park #1 | |
| Parking Type: | Private Do |
| Park #2 | |
| Parking Type: | Private Do |
| Pool: | None |
| Private Entrance: | T |
| Laundry Access: | Inside |
| Approximatly Square Footage: | 1500-2000 |
| Property Features: | Place Of Wor, Public Transit |
| CAC Included: | N |
| Water Included: | N |
| Cabel TV Included: | N |
| Common Elements Included: | N |
| Heat Included: | N |
| Parking Included: | N |
| Condo Tax Included: | N |
| Building Insurance Included: | N |
| Fireplace/Stove: | N |
| Heat Type: | Forced Air |
| Central Air Conditioning: | Central Air |
| Central Vac: | N |
| Laundry Level: | Syste |
| Ensuite Laundry: | F |
| Sewers: | Sewer |
| Although the information displayed is believed to be accurate, no warranties or representations are made of any kind. |
| INTERNATIONAL REALTY FIRM, INC. |
|
|

Ajay Chopra
Sales Representative
Dir:
647-533-6876
Bus:
6475336876
| Book Showing | Email a Friend |
Jump To:
At a Glance:
| Type: | Freehold - Detached |
| Area: | Toronto |
| Municipality: | Toronto W04 |
| Neighbourhood: | Brookhaven-Amesbury |
| Style: | Bungalow |
| Beds: | 3 |
| Baths: | 2 |
| Fireplace: | N |
| Pool: | None |
Locatin Map:

