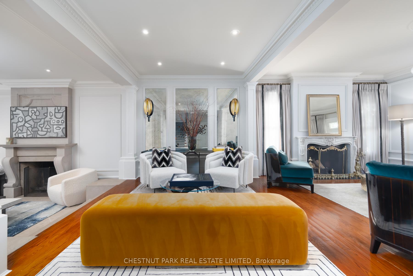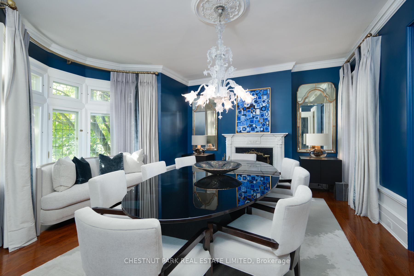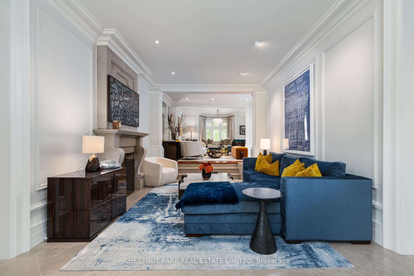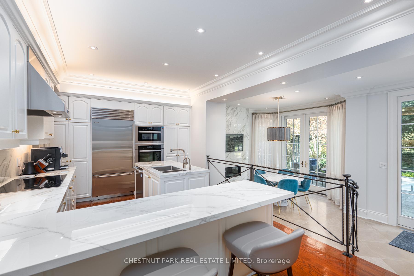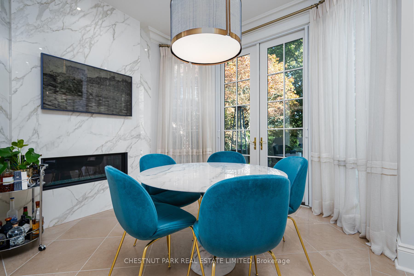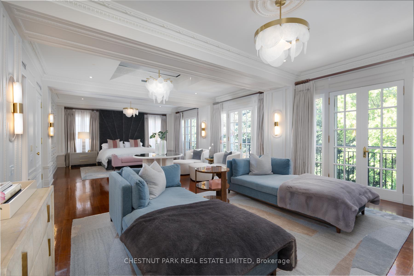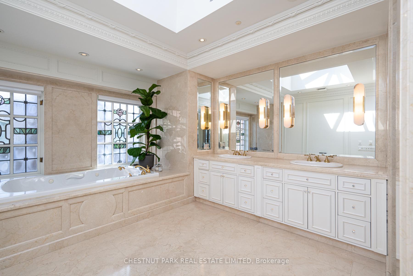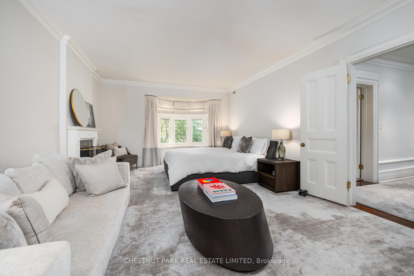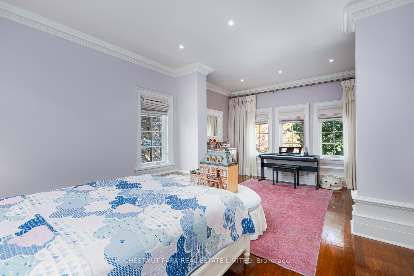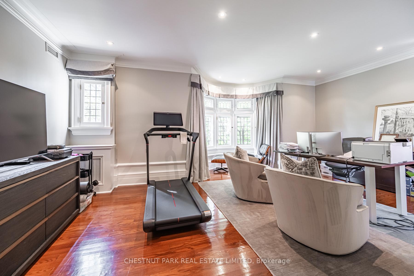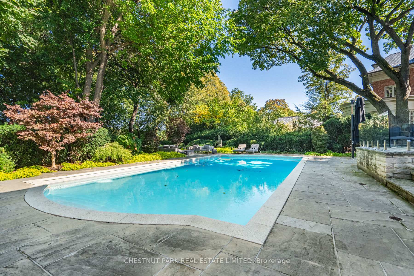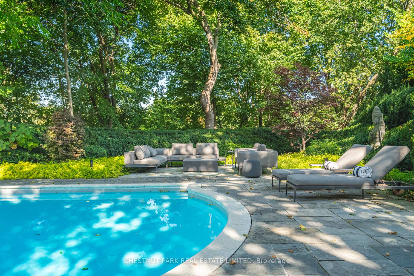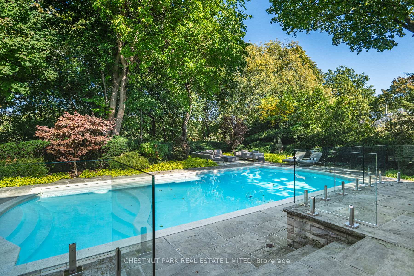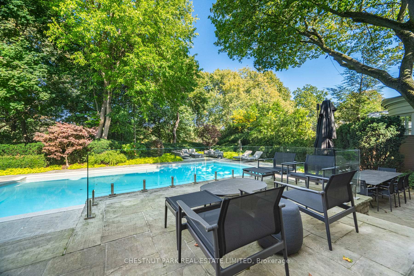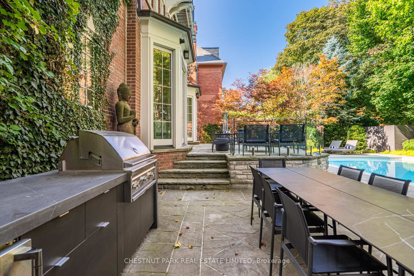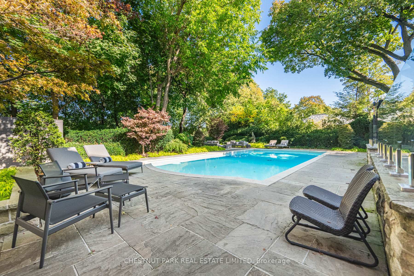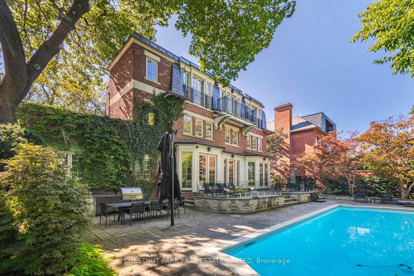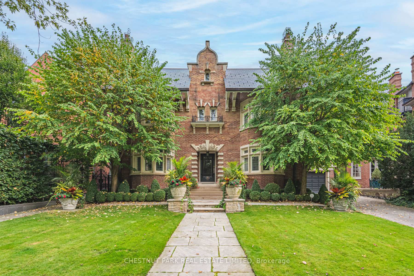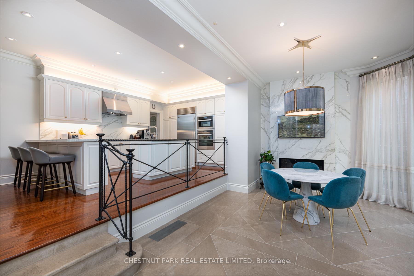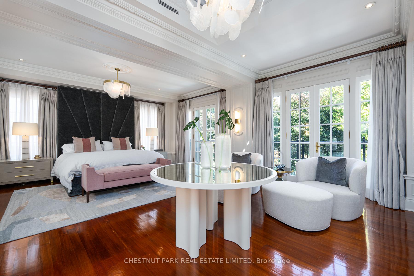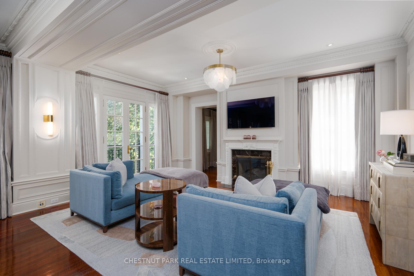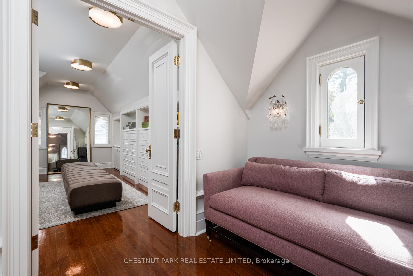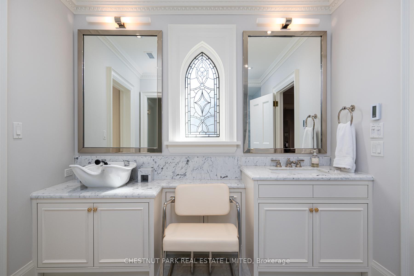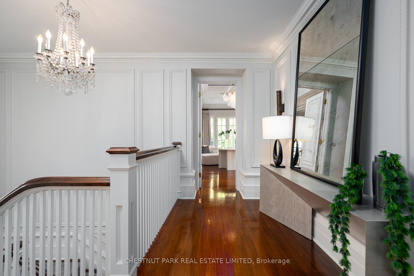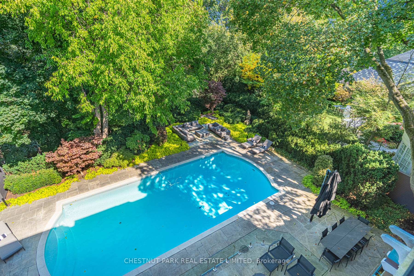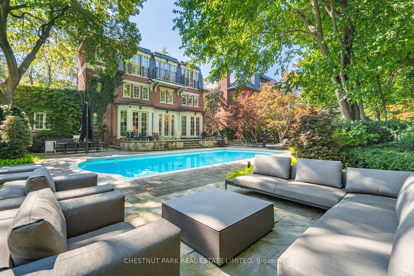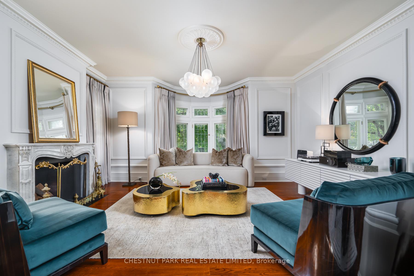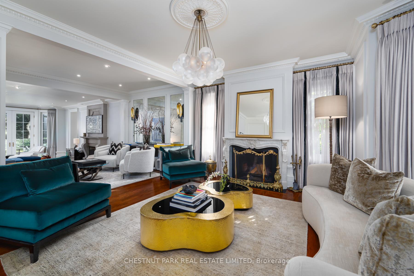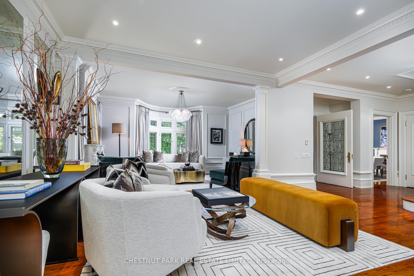$14,250,000
Available - For Sale
Listing ID: C12178239
82 Chestnut Park Road , Toronto, M4W 2R3, Toronto
| Endless Summer in a Poolside Paradise with 7-Star Resort-Style Luxury! Experience the ultimate retreat in the highly sought-after Rosedale neighborhood, west of Mt. Pleasant. This expansive 85-foot-wide tableland property sits atop the exclusive Chestnut Park ravine, overlooking serene parkland below. A true garden oasis, the stunning oversized pool is virtually irreplaceable in this area, creating an idyllic opportunity for a captivating & private escape. Spanning nearly 8,000 square feet, this elegant Georgian residence is in a picture-perfect position on this magically lamp-lit street just 2 blocks from Yonge. The home features stunning multiple terraces for sitting, dining, and entertaining, complete with an outdoor kitchen. Inside, discover serene, curated interiors & an exceptionally sumptuous primary suite with his & her separate dressing rooms. This trophy property blends timeless grace, alluring charm, & unparalleled privacy with the convenience of everyday luxury in a prized neighborhood. Additional highlights include an ELEVATOR, generator, garage with lift, & ensuite bathrooms in all bedrooms. Set beneath a lush, treed canopy, you are just steps from the subway, top private & public schools, premier shopping, area parks, tennis, skating & hiking & biking trails extending to the lake. Plus, Yorkville & the city center are only a 10-minute drive away. |
| Price | $14,250,000 |
| Taxes: | $52793.63 |
| Occupancy: | Owner |
| Address: | 82 Chestnut Park Road , Toronto, M4W 2R3, Toronto |
| Directions/Cross Streets: | Roxborough/Mount Pleasant |
| Rooms: | 10 |
| Rooms +: | 2 |
| Bedrooms: | 4 |
| Bedrooms +: | 1 |
| Family Room: | T |
| Basement: | Finished |
| Level/Floor | Room | Length(ft) | Width(ft) | Descriptions | |
| Room 1 | Main | Foyer | 7.58 | 5.58 | Hardwood Floor, Double Closet, Elevator |
| Room 2 | Main | Living Ro | 16.99 | 16.01 | Fireplace, Bay Window, Hardwood Floor |
| Room 3 | Main | Dining Ro | 17.42 | 16.01 | Hardwood Floor, Fireplace, Bay Window |
| Room 4 | Main | Family Ro | 23.32 | 13.32 | Fireplace, Stone Floor, Walk-Out |
| Room 5 | Main | Kitchen | 18.99 | 11.41 | Eat-in Kitchen, Centre Island, B/I Appliances |
| Room 6 | Main | Breakfast | 21.16 | 12.33 | Fireplace, French Doors, W/O To Terrace |
| Room 7 | Third | Primary B | 36.15 | 20.5 | Skylight, His and Hers Closets, 5 Pc Ensuite |
| Room 8 | Second | Bedroom 2 | 24.99 | 14.01 | Fireplace, Walk-In Closet(s), 5 Pc Ensuite |
| Room 9 | Second | Bedroom 3 | 13.48 | 11.74 | Hardwood Floor, Double Closet, 3 Pc Ensuite |
| Room 10 | Second | Bedroom 4 | 21.32 | 16.01 | Bay Window, Hardwood Floor, 4 Pc Bath |
| Room 11 | Lower | Bedroom 5 | 18.34 | 16.01 | Window, 3 Pc Bath |
| Room 12 | Lower | Recreatio | 16.99 | 16.01 | Window |
| Washroom Type | No. of Pieces | Level |
| Washroom Type 1 | 5 | |
| Washroom Type 2 | 4 | |
| Washroom Type 3 | 3 | |
| Washroom Type 4 | 2 | |
| Washroom Type 5 | 0 | |
| Washroom Type 6 | 5 | |
| Washroom Type 7 | 4 | |
| Washroom Type 8 | 3 | |
| Washroom Type 9 | 2 | |
| Washroom Type 10 | 0 | |
| Washroom Type 11 | 5 | |
| Washroom Type 12 | 4 | |
| Washroom Type 13 | 3 | |
| Washroom Type 14 | 2 | |
| Washroom Type 15 | 0 | |
| Washroom Type 16 | 5 | |
| Washroom Type 17 | 4 | |
| Washroom Type 18 | 3 | |
| Washroom Type 19 | 2 | |
| Washroom Type 20 | 0 |
| Total Area: | 0.00 |
| Approximatly Age: | 100+ |
| Property Type: | Detached |
| Style: | 3-Storey |
| Exterior: | Brick |
| Garage Type: | Attached |
| (Parking/)Drive: | Private |
| Drive Parking Spaces: | 3 |
| Park #1 | |
| Parking Type: | Private |
| Park #2 | |
| Parking Type: | Private |
| Pool: | Inground |
| Approximatly Age: | 100+ |
| Approximatly Square Footage: | 5000 + |
| Property Features: | Public Trans, Park |
| CAC Included: | N |
| Water Included: | N |
| Cabel TV Included: | N |
| Common Elements Included: | N |
| Heat Included: | N |
| Parking Included: | N |
| Condo Tax Included: | N |
| Building Insurance Included: | N |
| Fireplace/Stove: | Y |
| Heat Type: | Water |
| Central Air Conditioning: | Central Air |
| Central Vac: | Y |
| Laundry Level: | Syste |
| Ensuite Laundry: | F |
| Elevator Lift: | True |
| Sewers: | Sewer |
$
%
Years
This calculator is for demonstration purposes only. Always consult a professional
financial advisor before making personal financial decisions.
| Although the information displayed is believed to be accurate, no warranties or representations are made of any kind. |
| CHESTNUT PARK REAL ESTATE LIMITED |
|
|

Ajay Chopra
Sales Representative
Dir:
647-533-6876
Bus:
6475336876
| Virtual Tour | Book Showing | Email a Friend |
Jump To:
At a Glance:
| Type: | Freehold - Detached |
| Area: | Toronto |
| Municipality: | Toronto C09 |
| Neighbourhood: | Rosedale-Moore Park |
| Style: | 3-Storey |
| Approximate Age: | 100+ |
| Tax: | $52,793.63 |
| Beds: | 4+1 |
| Baths: | 6 |
| Fireplace: | Y |
| Pool: | Inground |
Locatin Map:
Payment Calculator:

