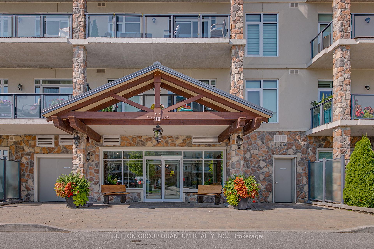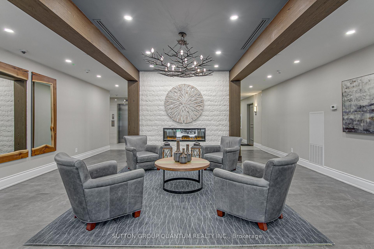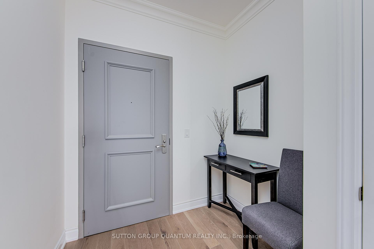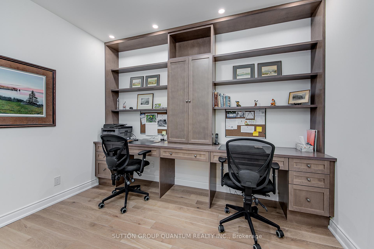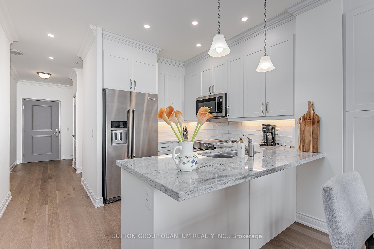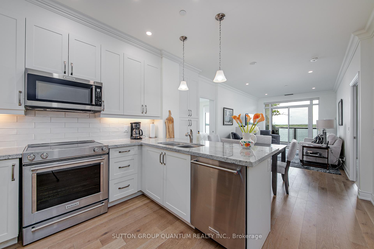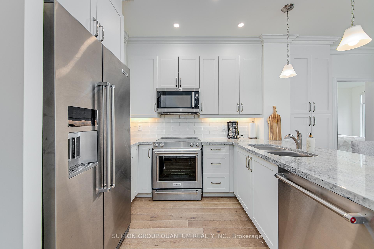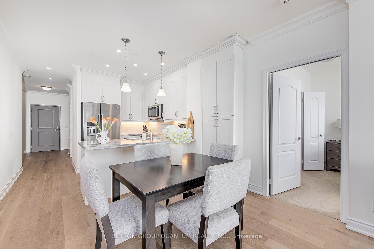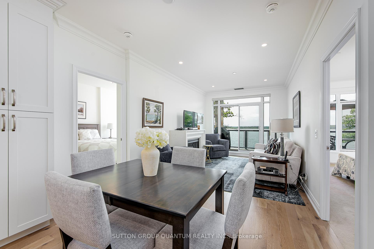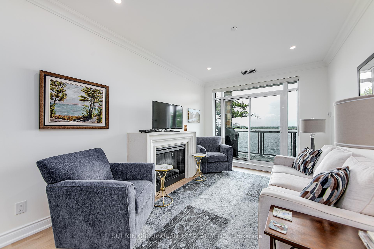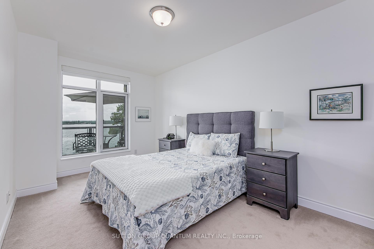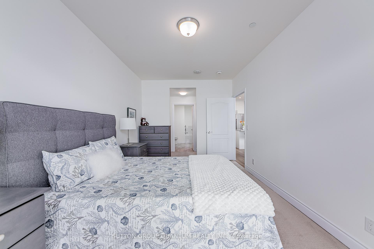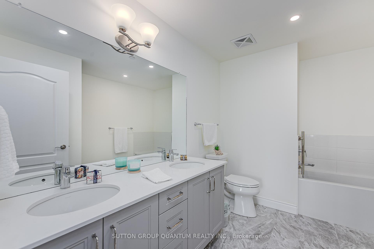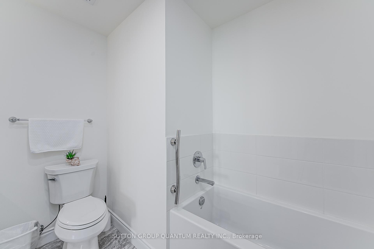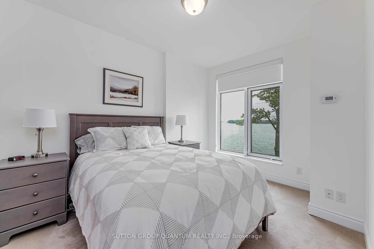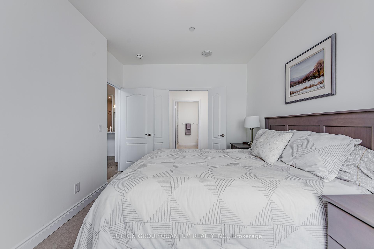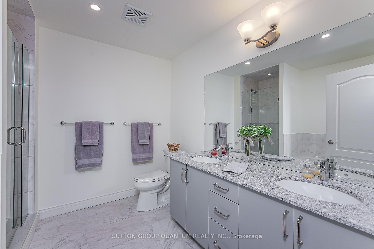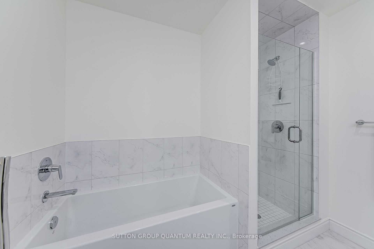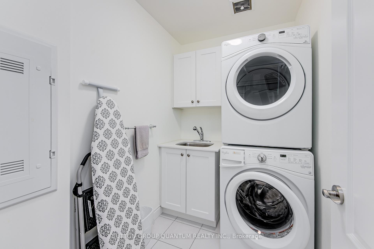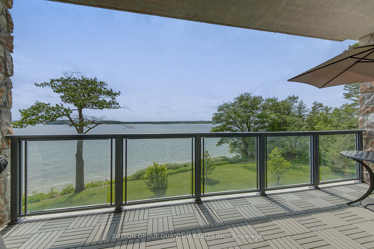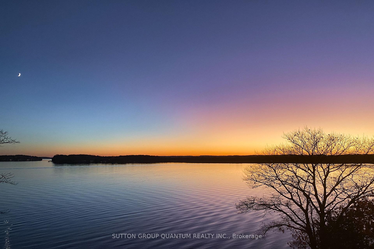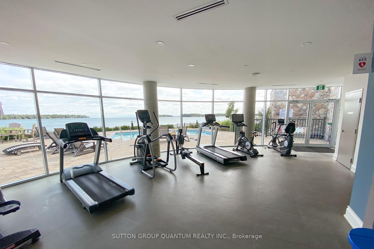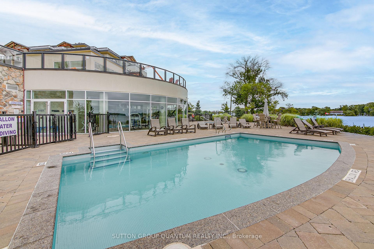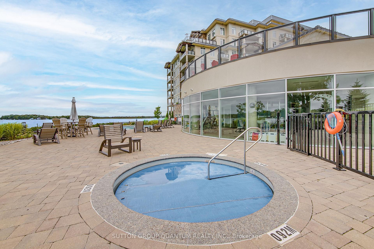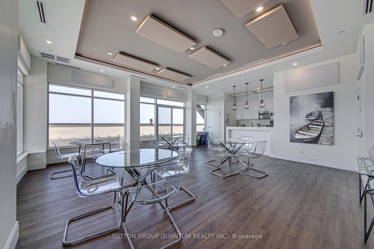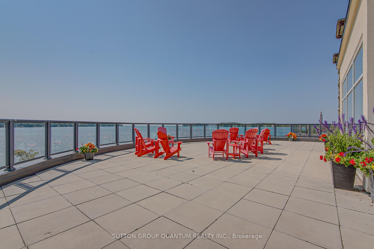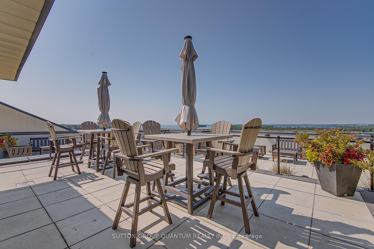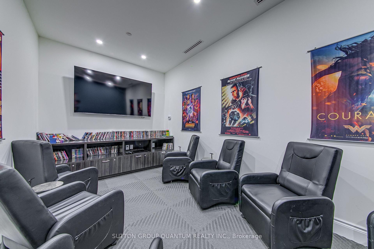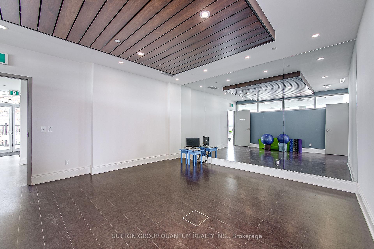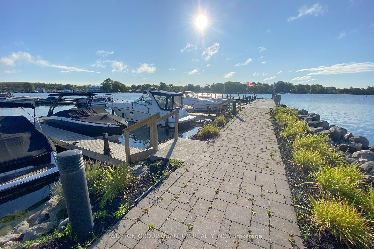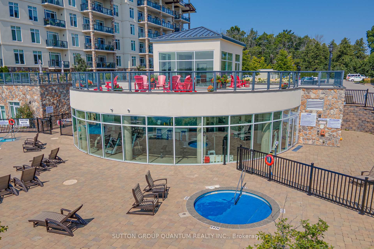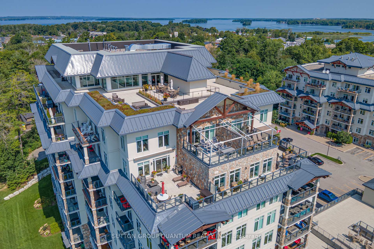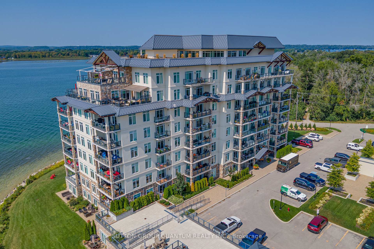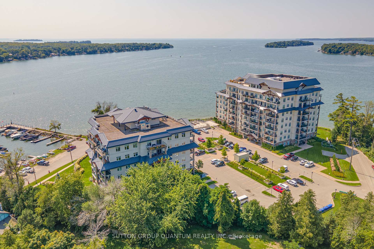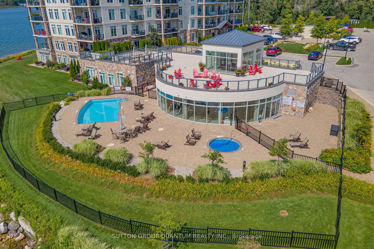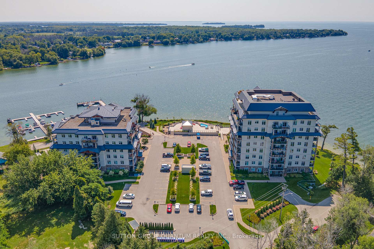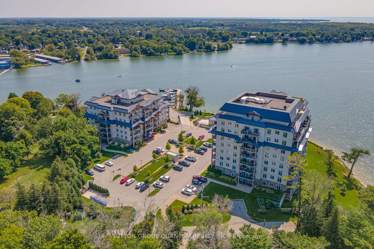$1,100,000
Available - For Sale
Listing ID: S12222633
90 Orchard Point Road , Orillia, L3V 8K4, Simcoe
| Discover Resort-Style living and enjoy the wonderful lifestyle at Orchard Point Harbour! Welcome to this stunning, bright and spacious two-bedroom, 3 bathroom, plus den/office condo unit, offering sunshine all afternoon and stunning sunsets! This lovely home features a spacious and welcoming entryway, hardwood flooring, crown moulding, pot lights, an electric fireplace, large laundry room, and more! The open and inviting kitchen, dining and living rooms feature a walk-out to a large, private, oversized balcony with a gas hookup. The primary bedroom and the second bedroom both feature beautiful lake views, spacious walk-in closets and 5-piece ensuites. The custom cabinetry in the den/office offers both beauty and function. Enjoy retreat-style amenities, such as, an outdoor pool, hot tub, gym, yoga room, rooftop patio, party room, guest suite library, billiards room, theatre room, boat slips (rental), a community dock, & more! Just minutes to shopping, restaurants, parks, rec center, and entertainment. This lovely home perfectly blends luxury and convenience! |
| Price | $1,100,000 |
| Taxes: | $7806.42 |
| Occupancy: | Owner |
| Address: | 90 Orchard Point Road , Orillia, L3V 8K4, Simcoe |
| Postal Code: | L3V 8K4 |
| Province/State: | Simcoe |
| Directions/Cross Streets: | Atherley Rd & Orchard Point Rd |
| Level/Floor | Room | Length(ft) | Width(ft) | Descriptions | |
| Room 1 | Main | Kitchen | 7.48 | 9.74 | Hardwood Floor, Breakfast Bar, Stainless Steel Appl |
| Room 2 | Main | Living Ro | 22.73 | 10.66 | W/O To Balcony, Electric Fireplace, Crown Moulding |
| Room 3 | Main | Dining Ro | 22.73 | 10.66 | Hardwood Floor, Crown Moulding, Combined w/Living |
| Room 4 | Main | Primary B | 9.91 | 16.89 | SW View, 5 Pc Ensuite, Walk-In Closet(s) |
| Room 5 | Main | Bedroom 2 | 9.74 | 13.05 | SW View, 5 Pc Ensuite, Walk-In Closet(s) |
| Room 6 | Main | Office | 9.91 | 11.48 | Hardwood Floor, B/I Shelves, B/I Desk |
| Room 7 | Main | Laundry | 7.48 | 5.25 | B/I Shelves, Laundry Sink |
| Washroom Type | No. of Pieces | Level |
| Washroom Type 1 | 5 | Main |
| Washroom Type 2 | 5 | Main |
| Washroom Type 3 | 2 | Main |
| Washroom Type 4 | 0 | |
| Washroom Type 5 | 0 |
| Total Area: | 0.00 |
| Approximatly Age: | 6-10 |
| Sprinklers: | Smok |
| Washrooms: | 3 |
| Heat Type: | Forced Air |
| Central Air Conditioning: | Central Air |
$
%
Years
This calculator is for demonstration purposes only. Always consult a professional
financial advisor before making personal financial decisions.
| Although the information displayed is believed to be accurate, no warranties or representations are made of any kind. |
| SUTTON GROUP QUANTUM REALTY INC. |
|
|

Ajay Chopra
Sales Representative
Dir:
647-533-6876
Bus:
6475336876
| Virtual Tour | Book Showing | Email a Friend |
Jump To:
At a Glance:
| Type: | Com - Condo Apartment |
| Area: | Simcoe |
| Municipality: | Orillia |
| Neighbourhood: | Orillia |
| Style: | Apartment |
| Approximate Age: | 6-10 |
| Tax: | $7,806.42 |
| Maintenance Fee: | $896.32 |
| Beds: | 2 |
| Baths: | 3 |
| Fireplace: | Y |
Locatin Map:
Payment Calculator:

