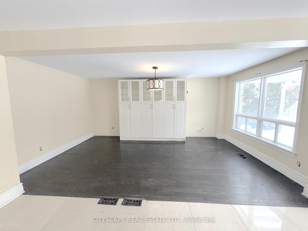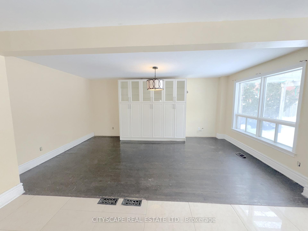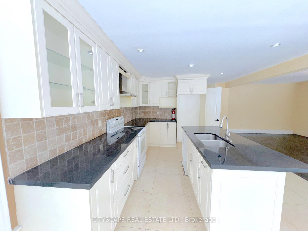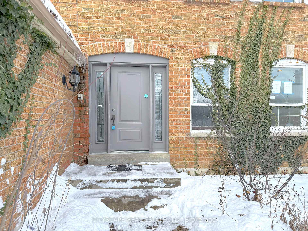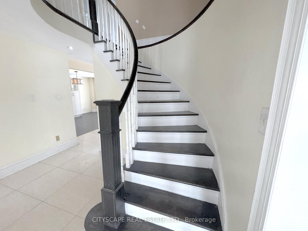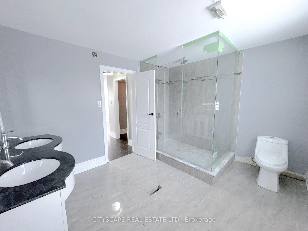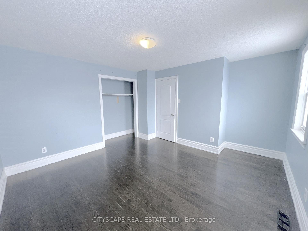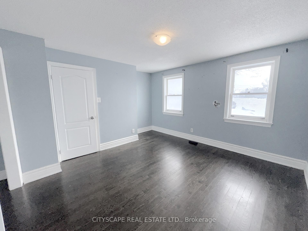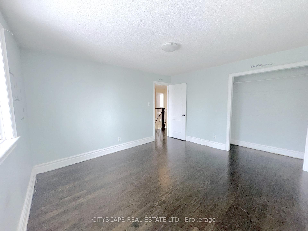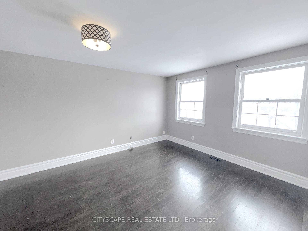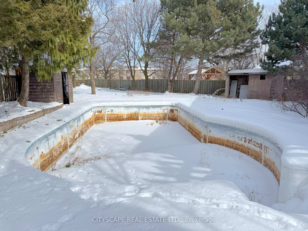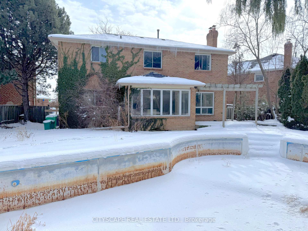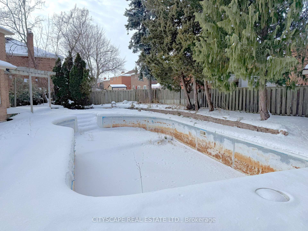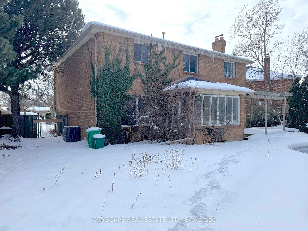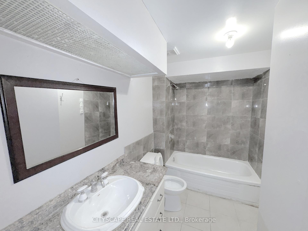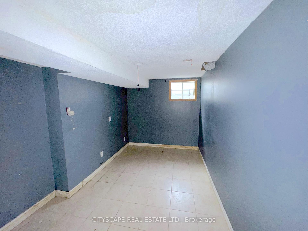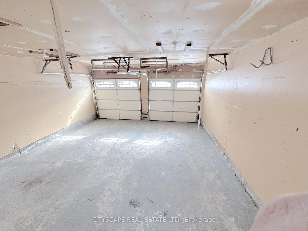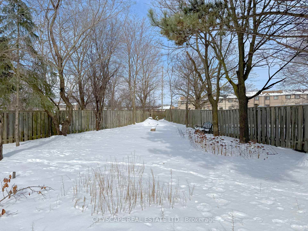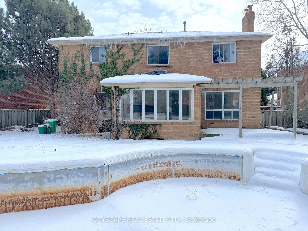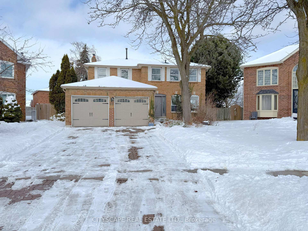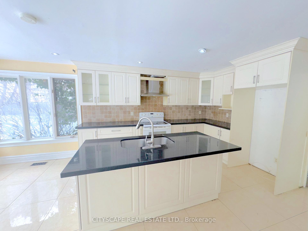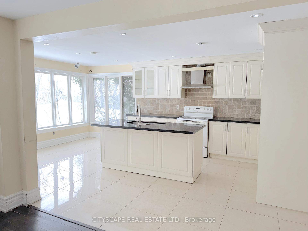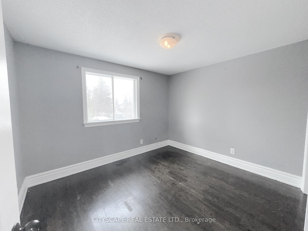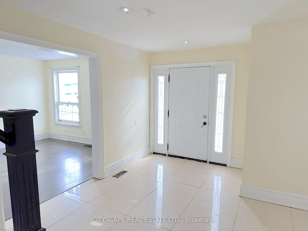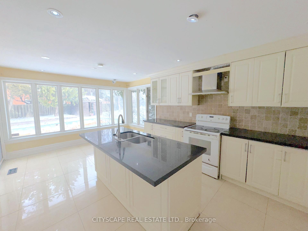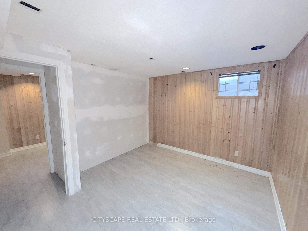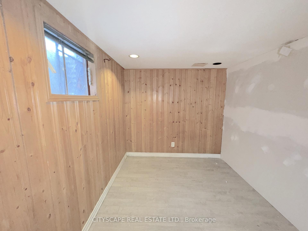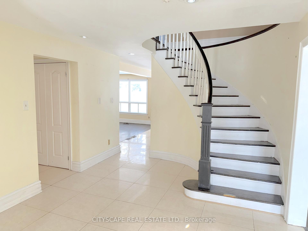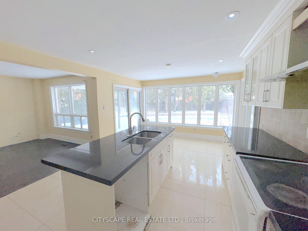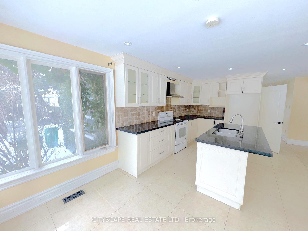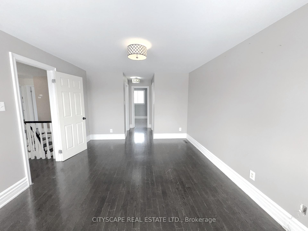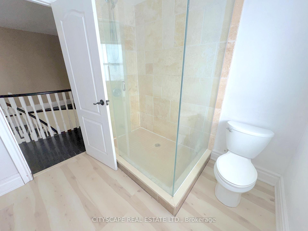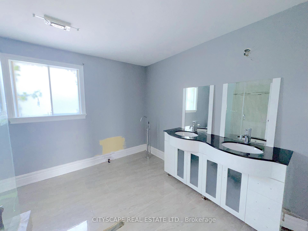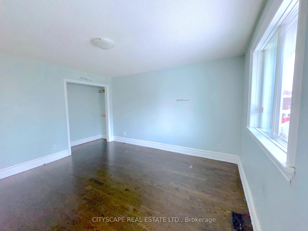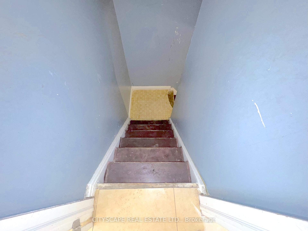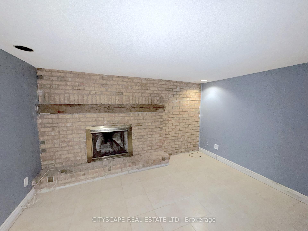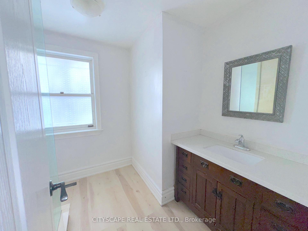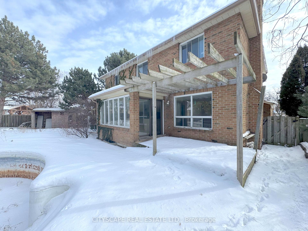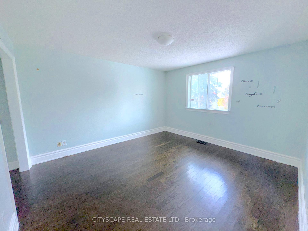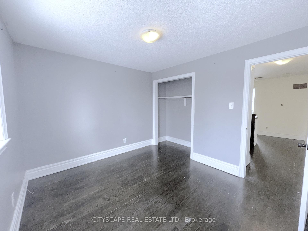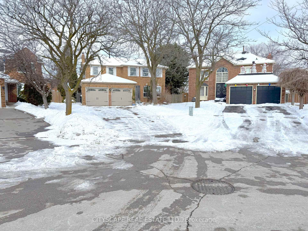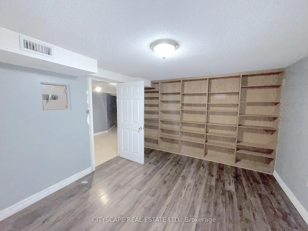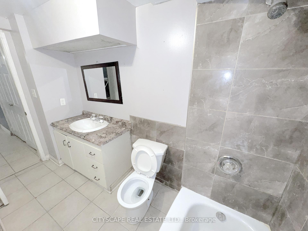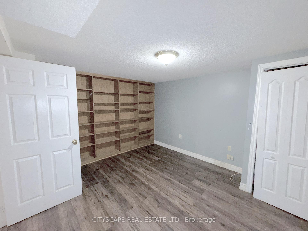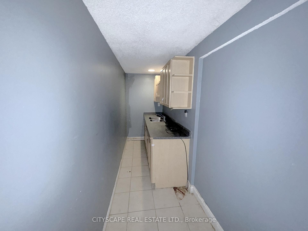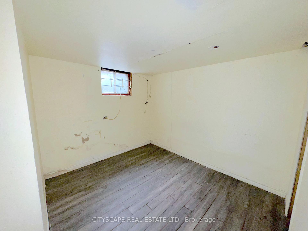Sold
Listing ID: W11994627
22 Nottingham Cres , Brampton, L6S 4G4, Peel
| Welcome to 22 Nottingham Cres in Brampton! This detached home offers a spacious and functional layout, perfect for families or investors. Home requires your personal touches to make it shine. Featuring 4 spacious bedrooms and 4 bathrooms, this home boasts an inviting open-concept foyer with tile flooring. The upgraded kitchen includes quartz countertops, an eat-in area, and a walkout to the patio overlooking the backyard. The sun-filled family, dining & living rooms feature hardwood flooring and large windows, creating a warm and inviting space. Upstairs, the primary bedroom offers a 4-piece ensuite and his-and-hers closets. Three additional spacious bedrooms all have hardwood flooring and ample storage. The finished basement includes a kitchenette, multiple rooms, a 4-piece bathroom, and a cozy fireplace ideal for extended family or rental potential. The backyard oasis features a pool, patio, and shed. Conveniently located near Trinity Mall, schools, parks, and highways. Don't miss this gem! See "Additional Property Measurement & Feature Sheet.pdf" for additional property features and measurements |
| Listed Price | $1,169,000 |
| Taxes: | $7803.30 |
| Occupancy: | Vacant |
| Address: | 22 Nottingham Cres , Brampton, L6S 4G4, Peel |
| Directions/Cross Streets: | Bovaird Dr E & Dixie Rd |
| Rooms: | 9 |
| Bedrooms: | 4 |
| Bedrooms +: | 0 |
| Family Room: | T |
| Basement: | Finished, Full |
| Level/Floor | Room | Length(ft) | Width(ft) | Descriptions | |
| Room 1 | Ground | Foyer | 16.53 | 11.02 | Ceramic Floor, Open Concept |
| Room 2 | Ground | Kitchen | 19.55 | 12.23 | Double Sink, Eat-in Kitchen, Open Concept |
| Room 3 | Ground | Family Ro | 17.91 | 11.71 | Hardwood Floor, Overlooks Backyard, Open Concept |
| Room 4 | Ground | Dining Ro | 13.71 | 11.45 | Hardwood Floor, Overlooks Backyard, Separate Room |
| Room 5 | Ground | Living Ro | 11.48 | 18.53 | Hardwood Floor, Large Window |
| Room 6 | Second | Primary B | 16.37 | 11.68 | 4 Pc Ensuite, His and Hers Closets, Hardwood Floor |
| Room 7 | Second | Bathroom | 9.41 | 7.25 | 3 Pc Ensuite, Laminate |
| Room 8 | Second | Bedroom 2 | 12.76 | 12.23 | Closet, Hardwood Floor |
| Room 9 | Second | Bedroom 3 | 13.28 | 12.1 | Double Closet, Hardwood Floor |
| Room 10 | Second | Bedroom 4 | 11.51 | 9.84 | Double Closet, Hardwood Floor |
| Room 11 | Basement | Bathroom | 9.28 | 5.67 | 4 Pc Bath, Ceramic Floor |
| Room 12 | Basement | Family Ro | 13.32 | 10.27 |
| Washroom Type | No. of Pieces | Level |
| Washroom Type 1 | 2 | Ground |
| Washroom Type 2 | 4 | Second |
| Washroom Type 3 | 3 | Second |
| Washroom Type 4 | 4 | Basement |
| Washroom Type 5 | 0 |
| Total Area: | 0.00 |
| Approximatly Age: | 31-50 |
| Property Type: | Detached |
| Style: | 2-Storey |
| Exterior: | Brick |
| Garage Type: | Attached |
| (Parking/)Drive: | Private Do |
| Drive Parking Spaces: | 6 |
| Park #1 | |
| Parking Type: | Private Do |
| Park #2 | |
| Parking Type: | Private Do |
| Pool: | Inground |
| Approximatly Age: | 31-50 |
| Approximatly Square Footage: | 2500-3000 |
| Property Features: | Fenced Yard, Golf |
| CAC Included: | N |
| Water Included: | N |
| Cabel TV Included: | N |
| Common Elements Included: | N |
| Heat Included: | N |
| Parking Included: | N |
| Condo Tax Included: | N |
| Building Insurance Included: | N |
| Fireplace/Stove: | Y |
| Heat Type: | Forced Air |
| Central Air Conditioning: | Central Air |
| Central Vac: | N |
| Laundry Level: | Syste |
| Ensuite Laundry: | F |
| Sewers: | Sewer |
| Although the information displayed is believed to be accurate, no warranties or representations are made of any kind. |
| CITYSCAPE REAL ESTATE LTD. |
|
|

Ajay Chopra
Sales Representative
Dir:
647-533-6876
Bus:
6475336876
| Email a Friend |
Jump To:
At a Glance:
| Type: | Freehold - Detached |
| Area: | Peel |
| Municipality: | Brampton |
| Neighbourhood: | Westgate |
| Style: | 2-Storey |
| Approximate Age: | 31-50 |
| Tax: | $7,803.3 |
| Beds: | 4 |
| Baths: | 4 |
| Fireplace: | Y |
| Pool: | Inground |
Locatin Map:

