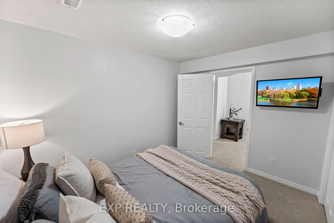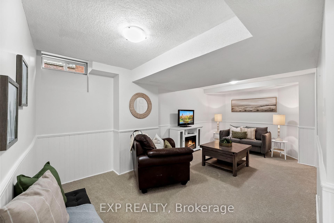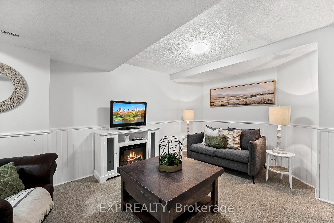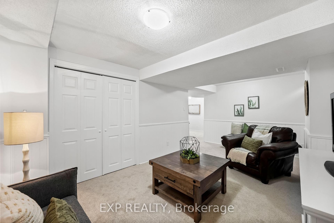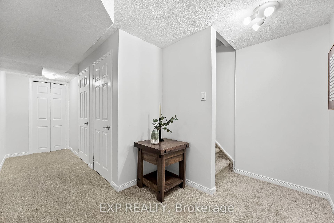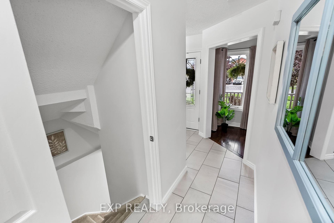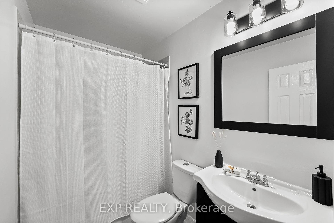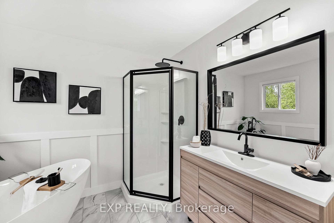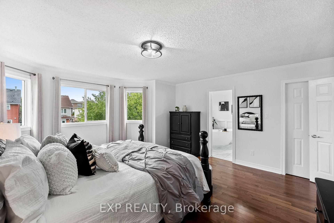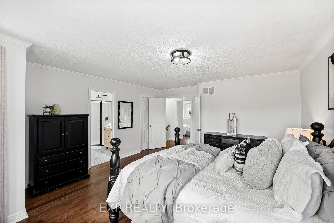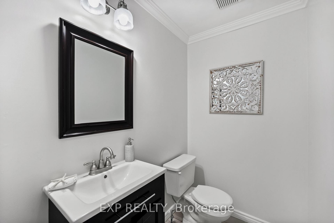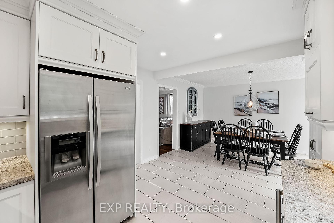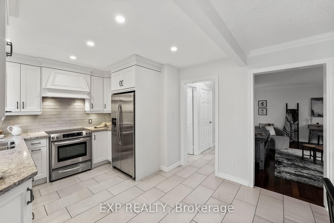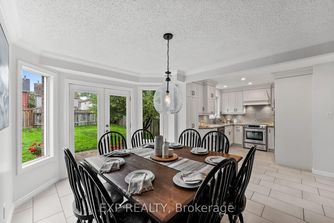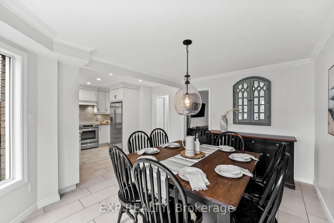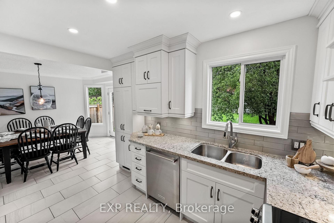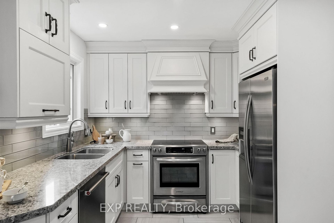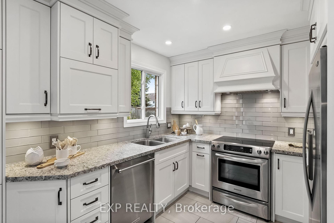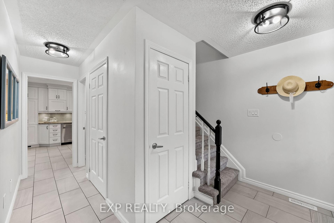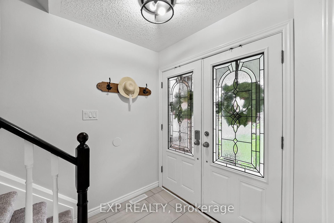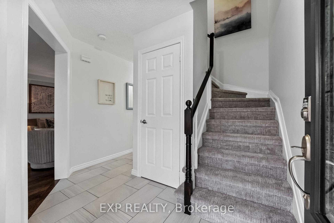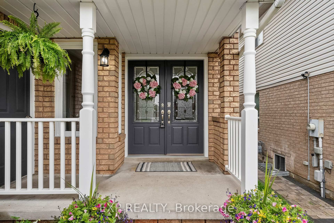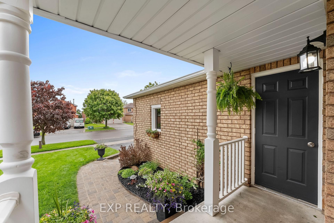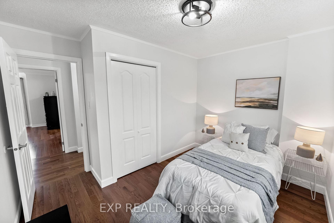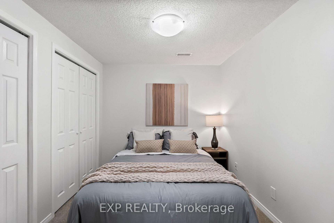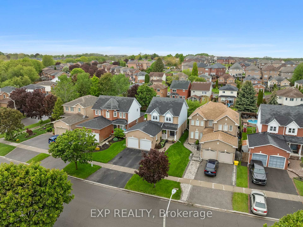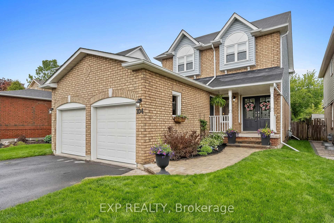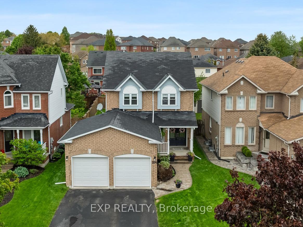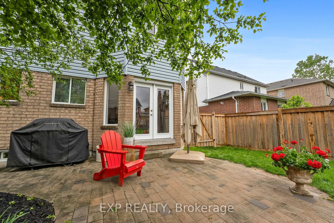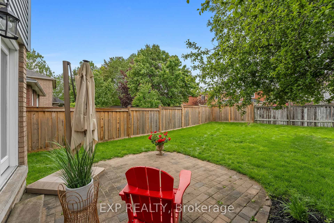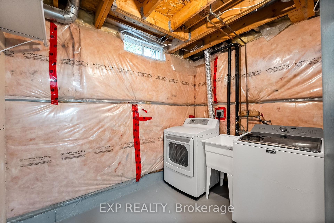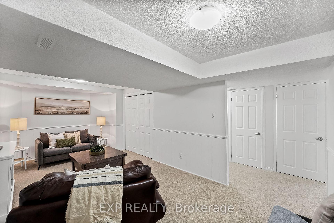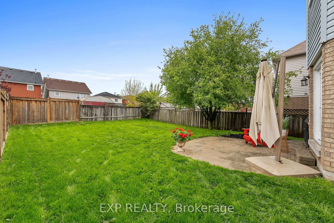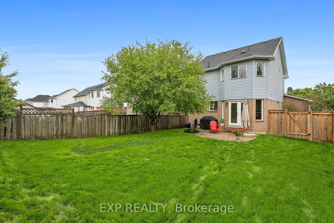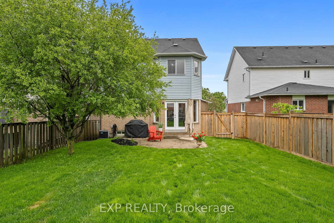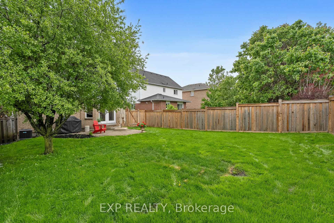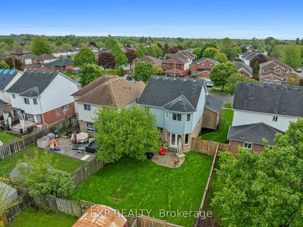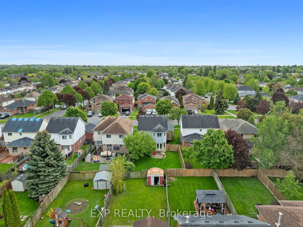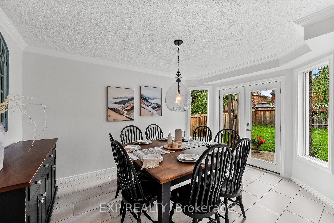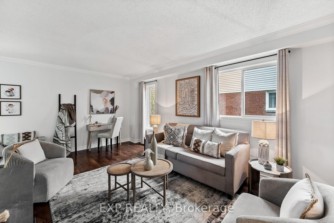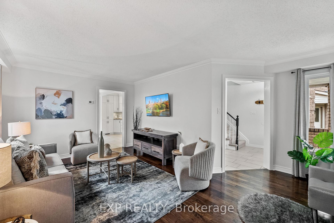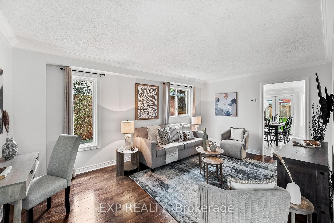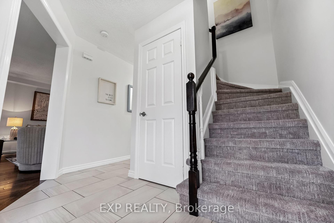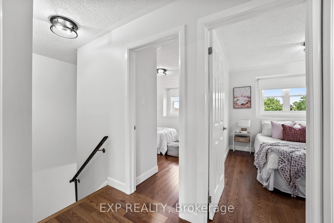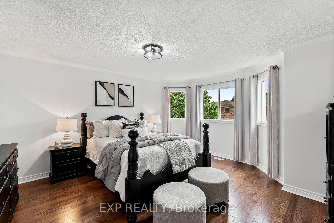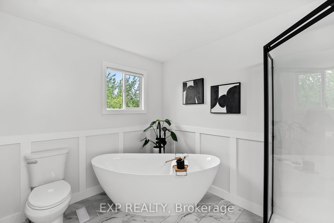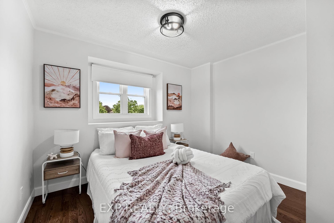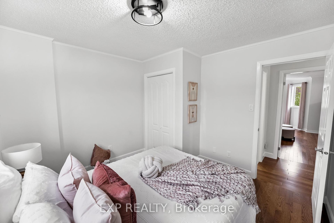Sold
Listing ID: E12192744
104 Apple Blossom Boul , Clarington, L1C 4T7, Durham
| Set on a quiet, tree-lined street in a well-established neighbourhood, this beautifully maintained home offers more than curb appeal it provides a true sense of community. Surrounded by friendly neighbours and walking distance to schools, parks, trails, transit, and downtown amenities, its the perfect place to raise a family. A 2 car garage with man door, and the charming south-facing porch welcome you home as you step into an inviting foyer with ceramic tile and a convenient closet. The heart of the home is the custom Rocpal kitchen (2018), complete with quartz countertops, ample cabinetry, and stainless steel stove and dishwasher, overlooking a bright dining area with French doors that lead to a private patio and fully fenced backyard. The living room features hardwood floors and crown moulding, and a stylish 2-pc powder room completes the main level. Upstairs offers a spacious primary bedroom with a sunny bay window and an updated 4-pc ensuite (2025), plus two additional bedrooms with hardwood floors and generous closets, serviced by a second 4-pc bath. The hardwood continues through the upper hallway for a seamless finish. The finished basement adds valuable living space with a bonus bedroom, cozy rec room, and dedicated laundry and utility rooms. Brand-new carpet throughout the basement and stairs provides warmth and comfort. This home blends charm, function, and location to support your family for years to come. |
| Listed Price | $899,900 |
| Taxes: | $4709.32 |
| Occupancy: | Owner |
| Address: | 104 Apple Blossom Boul , Clarington, L1C 4T7, Durham |
| Acreage: | < .50 |
| Directions/Cross Streets: | Mearns Ave & Concession St E |
| Rooms: | 7 |
| Rooms +: | 4 |
| Bedrooms: | 3 |
| Bedrooms +: | 1 |
| Family Room: | F |
| Basement: | Full, Finished |
| Level/Floor | Room | Length(ft) | Width(ft) | Descriptions | |
| Room 1 | Main | Foyer | 10.07 | 5.48 | W/O To Porch, Closet, Ceramic Floor |
| Room 2 | Main | Kitchen | 11.74 | 10.99 | Stainless Steel Appl, Quartz Counter, Double Sink |
| Room 3 | Main | Dining Ro | 13.91 | 10.2 | W/O To Patio, Crown Moulding, Ceramic Floor |
| Room 4 | Main | Living Ro | 16.99 | 15.42 | SW View, Crown Moulding, Hardwood Floor |
| Room 5 | Second | Primary B | 16.86 | 14.46 | 4 Pc Ensuite, Walk-In Closet(s), Hardwood Floor |
| Room 6 | Second | Bedroom 2 | 11.05 | 10.33 | South View, Closet, Hardwood Floor |
| Room 7 | Second | Bedroom 3 | 11.32 | 10.36 | South View, Closet, Hardwood Floor |
| Room 8 | Basement | Bedroom | 10.66 | 8.46 | His and Hers Closets, Broadloom |
| Room 9 | Basement | Recreatio | 19.42 | 10.92 | Window, Double Closet, Broadloom |
| Room 10 | Basement | Laundry | 8.79 | 7.25 | Concrete Floor, Unfinished |
| Room 11 | Basement | Utility R | 6.76 | 6.04 | Concrete Floor, Unfinished |
| Washroom Type | No. of Pieces | Level |
| Washroom Type 1 | 4 | Second |
| Washroom Type 2 | 4 | Second |
| Washroom Type 3 | 2 | Main |
| Washroom Type 4 | 0 | |
| Washroom Type 5 | 0 |
| Total Area: | 0.00 |
| Approximatly Age: | 16-30 |
| Property Type: | Detached |
| Style: | 2-Storey |
| Exterior: | Aluminum Siding, Brick |
| Garage Type: | Attached |
| (Parking/)Drive: | Private Do |
| Drive Parking Spaces: | 4 |
| Park #1 | |
| Parking Type: | Private Do |
| Park #2 | |
| Parking Type: | Private Do |
| Pool: | None |
| Approximatly Age: | 16-30 |
| Approximatly Square Footage: | 1100-1500 |
| Property Features: | Fenced Yard, Hospital |
| CAC Included: | N |
| Water Included: | N |
| Cabel TV Included: | N |
| Common Elements Included: | N |
| Heat Included: | N |
| Parking Included: | N |
| Condo Tax Included: | N |
| Building Insurance Included: | N |
| Fireplace/Stove: | N |
| Heat Type: | Forced Air |
| Central Air Conditioning: | Central Air |
| Central Vac: | N |
| Laundry Level: | Syste |
| Ensuite Laundry: | F |
| Elevator Lift: | False |
| Sewers: | Sewer |
| Utilities-Hydro: | Y |
| Although the information displayed is believed to be accurate, no warranties or representations are made of any kind. |
| EXP REALTY |
|
|

Ajay Chopra
Sales Representative
Dir:
647-533-6876
Bus:
6475336876
| Virtual Tour | Email a Friend |
Jump To:
At a Glance:
| Type: | Freehold - Detached |
| Area: | Durham |
| Municipality: | Clarington |
| Neighbourhood: | Bowmanville |
| Style: | 2-Storey |
| Approximate Age: | 16-30 |
| Tax: | $4,709.32 |
| Beds: | 3+1 |
| Baths: | 3 |
| Fireplace: | N |
| Pool: | None |
Locatin Map:

