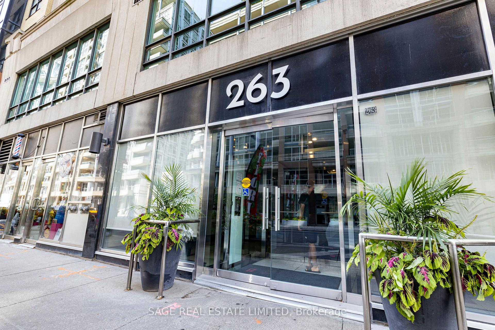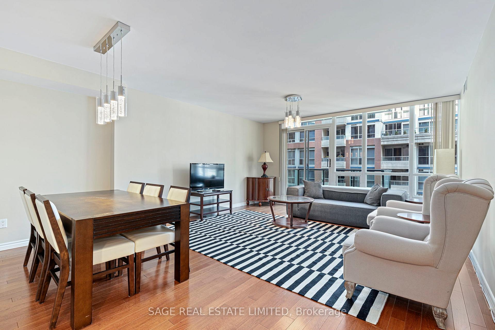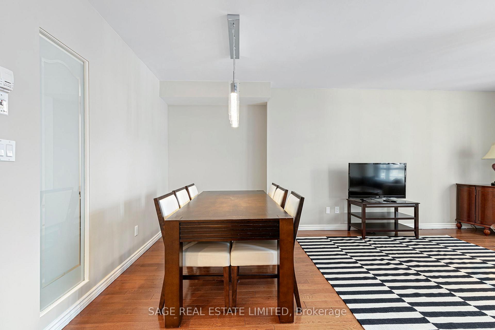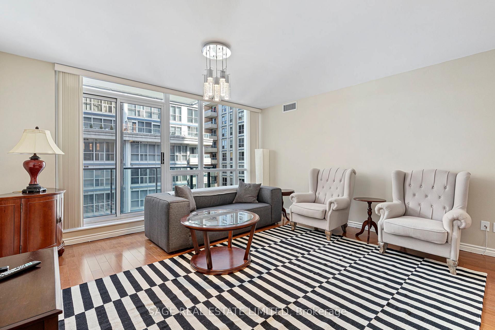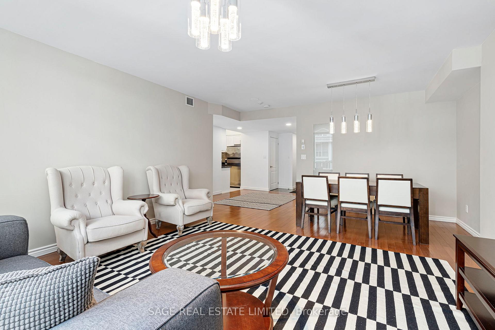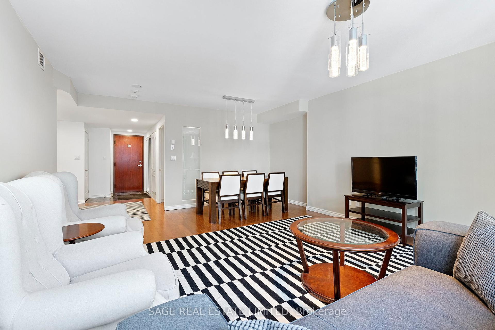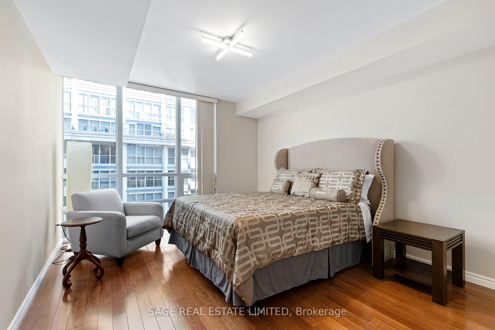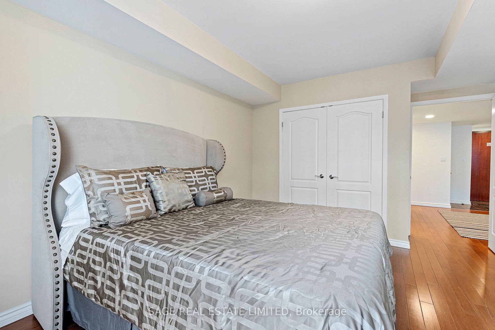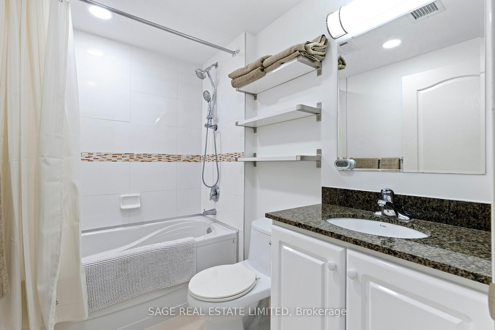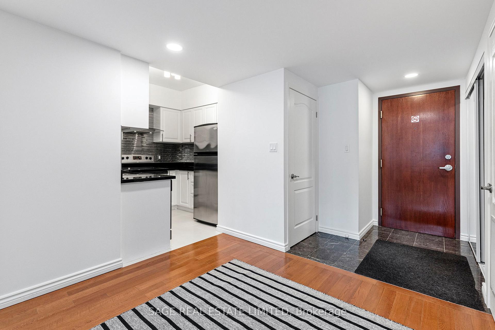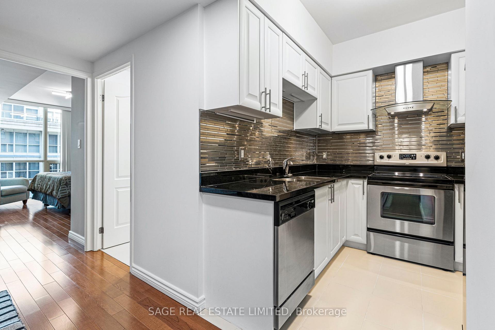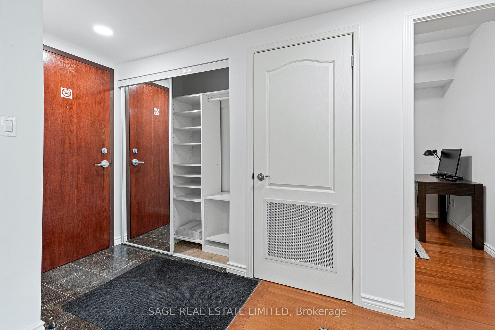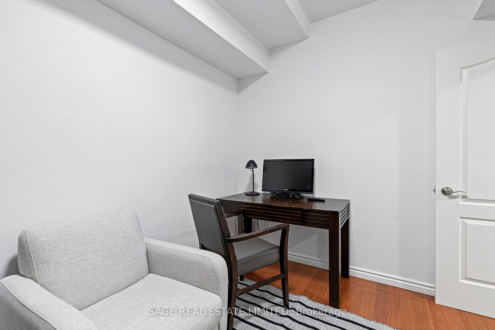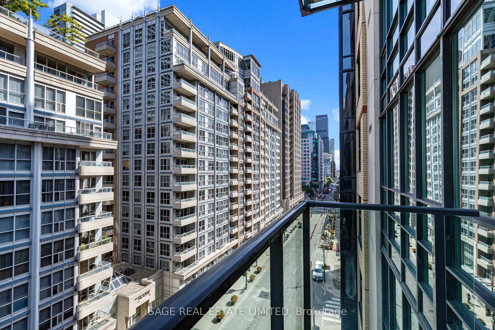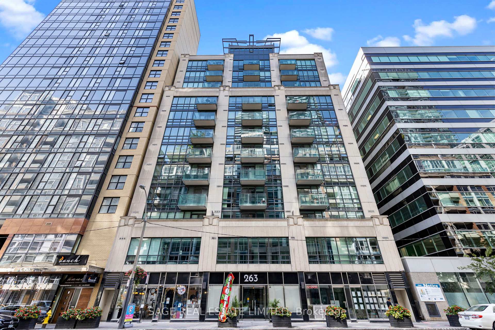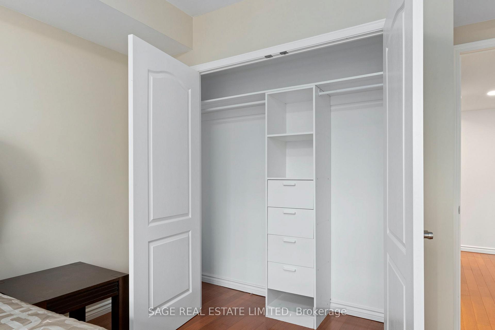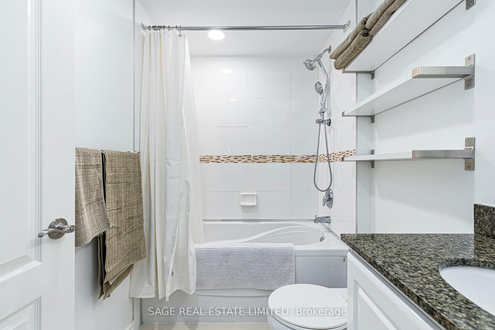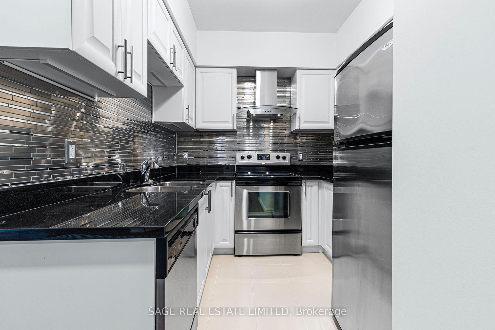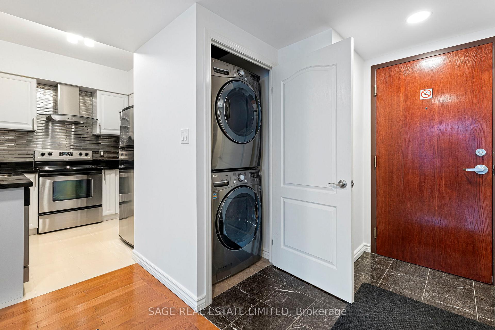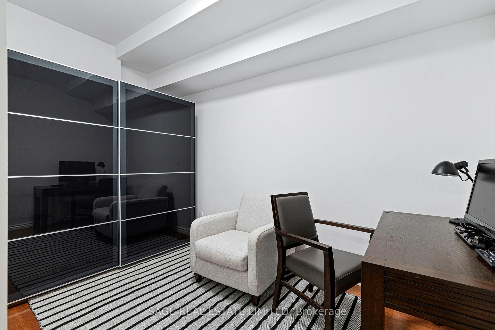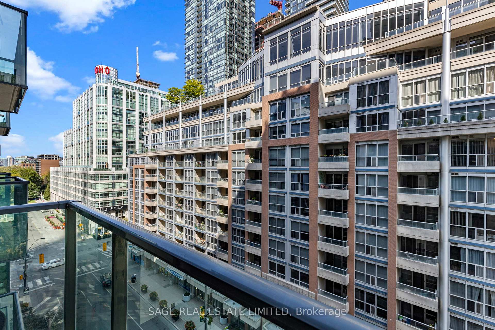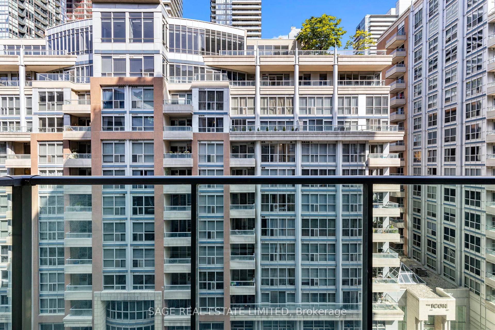$3,000
Available - For Rent
Listing ID: C12197794
263 Wellington Stre West , Toronto, M5V 3E6, Toronto
| Step into urban sophistication with this fully furnished 1-bedroom plus den condo, perfectly situated in Toronto's vibrant Entertainment District. Boasting 961 square feet of stylish living space, this unit is designed for the modern professional seeking both comfort and convenience. Key Features: Spacious Layout: Enjoy an expansive living area with engineered hardwood flooring and large windows that flood the space with natural light. Modern Kitchen: Cook with ease in a sleek kitchen featuring stainless steel appliances, granite countertops, and a mirrored backsplash.Private Den: A separate room with a door, ideal for a home office or guest space.Fully Furnished: Move in effortlessly with contemporary furnishings included.All-Inclusive Rent: $3,000/month covers all utilities, simplifying your monthly expenses. Building Amenities: Benefit from an exercise room, party room, and visitor parking. Prime Location: Nestled between Blue Jays Way and John Street, you're steps away from the city's best dining, entertainment, and cultural hotspots. Nearby Green Spaces: Relax at Clarence Square Park, a tranquil spot with mature trees and picnic areas, just a short stroll away. |
| Price | $3,000 |
| Taxes: | $0.00 |
| Occupancy: | Vacant |
| Address: | 263 Wellington Stre West , Toronto, M5V 3E6, Toronto |
| Postal Code: | M5V 3E6 |
| Province/State: | Toronto |
| Directions/Cross Streets: | Wellington and Blue Jays Way |
| Level/Floor | Room | Length(ft) | Width(ft) | Descriptions | |
| Room 1 | Flat | Living Ro | 15.25 | 20.14 | Hardwood Floor, Combined w/Dining, W/O To Balcony |
| Room 2 | Flat | Dining Ro | 15.25 | 20.14 | Hardwood Floor, Combined w/Living |
| Room 3 | Flat | Bedroom | 11.09 | 16.4 | Hardwood Floor, Double Closet, Window |
| Room 4 | Flat | Kitchen | 8 | 8.33 | Granite Counters, Stainless Steel Appl |
| Room 5 | Flat | Den | 9.32 | 12.92 | Hardwood Floor, Separate Room |
| Washroom Type | No. of Pieces | Level |
| Washroom Type 1 | 4 | Flat |
| Washroom Type 2 | 0 | |
| Washroom Type 3 | 0 | |
| Washroom Type 4 | 0 | |
| Washroom Type 5 | 0 |
| Total Area: | 0.00 |
| Approximatly Age: | 11-15 |
| Washrooms: | 1 |
| Heat Type: | Forced Air |
| Central Air Conditioning: | Central Air |
| Although the information displayed is believed to be accurate, no warranties or representations are made of any kind. |
| SAGE REAL ESTATE LIMITED |
|
|

Ajay Chopra
Sales Representative
Dir:
647-533-6876
Bus:
6475336876
| Book Showing | Email a Friend |
Jump To:
At a Glance:
| Type: | Com - Condo Apartment |
| Area: | Toronto |
| Municipality: | Toronto C01 |
| Neighbourhood: | Waterfront Communities C1 |
| Style: | Apartment |
| Approximate Age: | 11-15 |
| Beds: | 1+1 |
| Baths: | 1 |
| Fireplace: | N |
Locatin Map:

