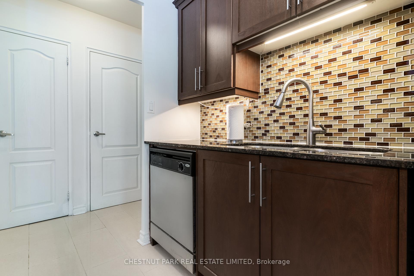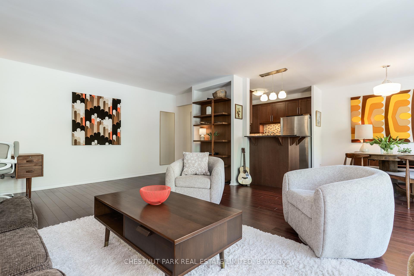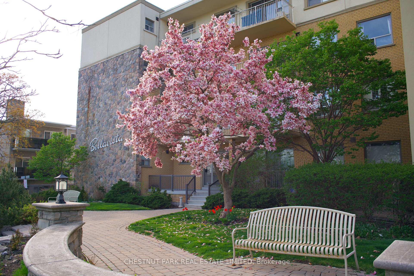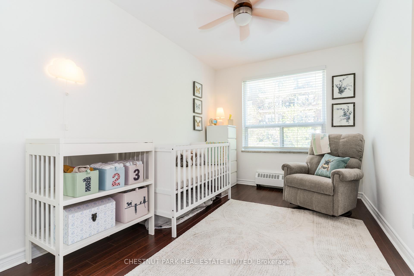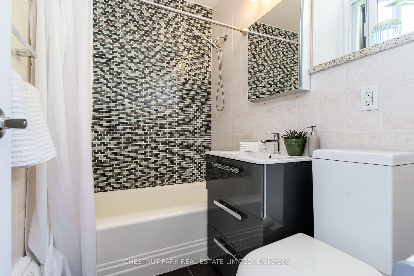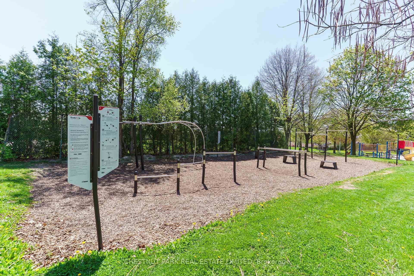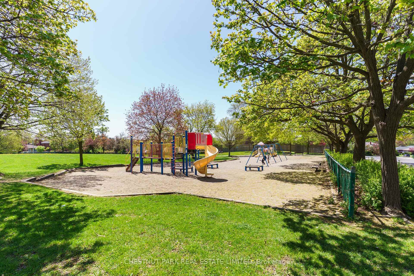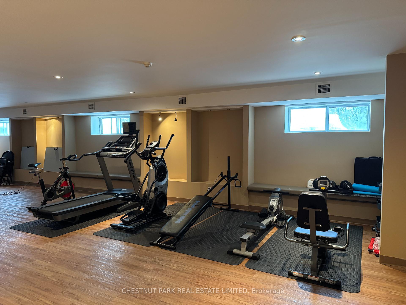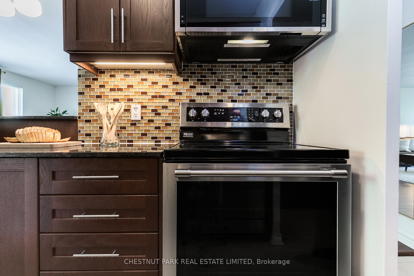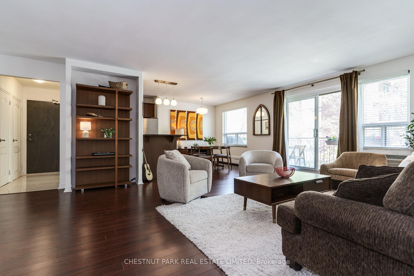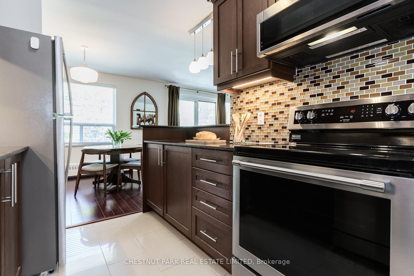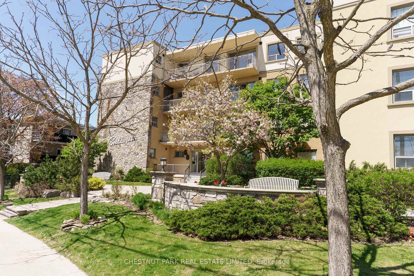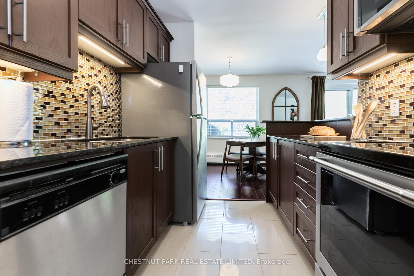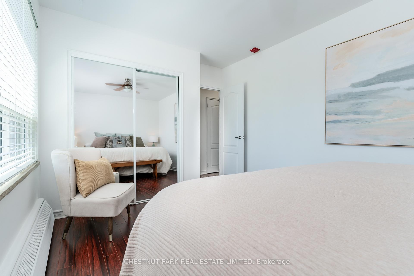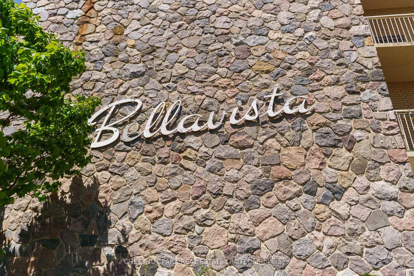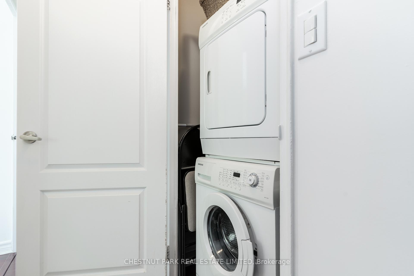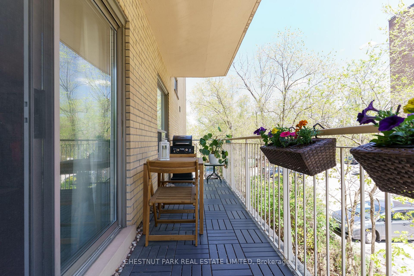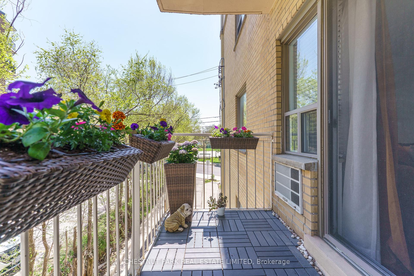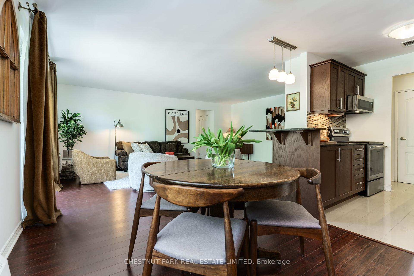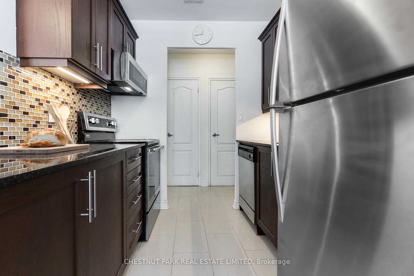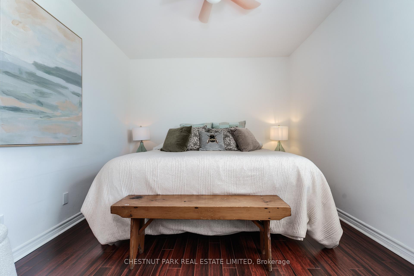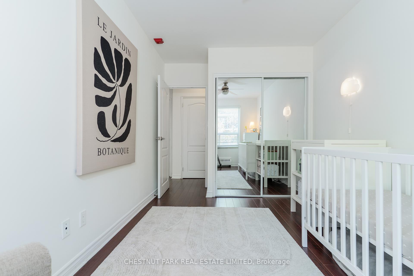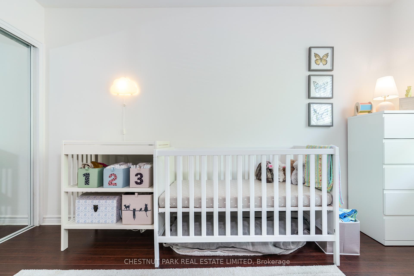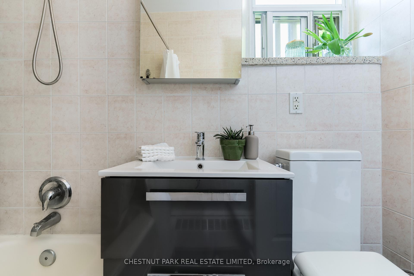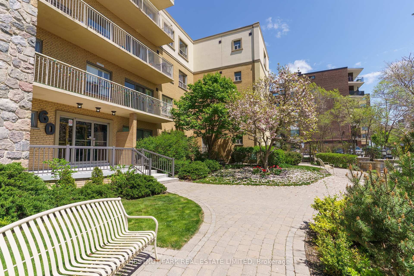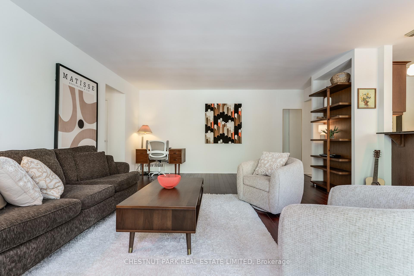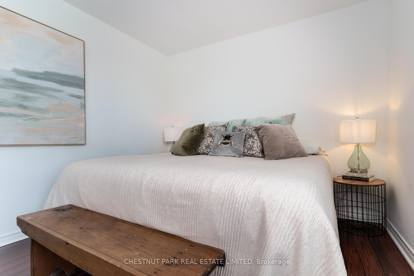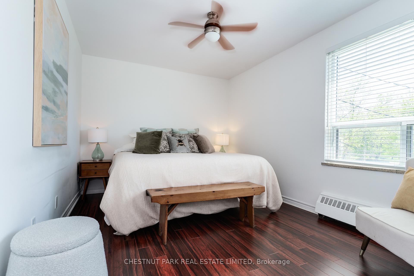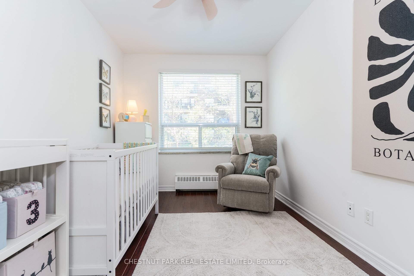$588,000
Available - For Sale
Listing ID: W12142945
60 Gulliver Road , Toronto, M6M 2M6, Toronto
| Bright Spacious two-bedroom corner suite in Boutique Bellavista! 920.61 Sq.Ft with private balcony & park views. BBQs OK! Upgraded Building. Stainless steel appliances, renovated bath, granite countertops and breakfast bar, new blinds/curtains. Open living room & dining rooms are ideal for entertaining. Bedrooms are bright with generous closets. Classic 24-suite building (1961) with modern updates & meticulous care. No high-rise crowds.Gulliver Park Across the Street - family community with both Lawrence West subway and Eglinton Crosstown LRT Nearby. Primary School is across from the park. Exceptional Value at 639 per Sq.Ft! Welcome Home. |
| Price | $588,000 |
| Taxes: | $2467.76 |
| Occupancy: | Partial |
| Address: | 60 Gulliver Road , Toronto, M6M 2M6, Toronto |
| Postal Code: | M6M 2M6 |
| Province/State: | Toronto |
| Directions/Cross Streets: | Keele & Eglinton |
| Level/Floor | Room | Length(ft) | Width(ft) | Descriptions | |
| Room 1 | Flat | Foyer | 3.44 | 6.89 | Closet |
| Room 2 | Flat | Kitchen | 8.07 | 7.97 | Granite Counters, Breakfast Bar, Stainless Steel Appl |
| Room 3 | Flat | Dining Ro | 9.48 | 8.36 | Overlooks Living, Combined w/Living |
| Room 4 | Flat | Living Ro | 21.22 | 15.81 | Balcony |
| Room 5 | Flat | Bedroom 2 | 14.73 | 8.4 | Closet |
| Room 6 | Flat | Primary B | 14.73 | 9.94 | Closet |
| Room 7 | Flat | Bathroom | 4.95 | 6.89 | 4 Pc Bath |
| Washroom Type | No. of Pieces | Level |
| Washroom Type 1 | 4 | |
| Washroom Type 2 | 0 | |
| Washroom Type 3 | 0 | |
| Washroom Type 4 | 0 | |
| Washroom Type 5 | 0 |
| Total Area: | 0.00 |
| Approximatly Age: | 51-99 |
| Sprinklers: | Moni |
| Washrooms: | 1 |
| Heat Type: | Radiant |
| Central Air Conditioning: | Wall Unit(s |
| Elevator Lift: | True |
$
%
Years
This calculator is for demonstration purposes only. Always consult a professional
financial advisor before making personal financial decisions.
| Although the information displayed is believed to be accurate, no warranties or representations are made of any kind. |
| CHESTNUT PARK REAL ESTATE LIMITED |
|
|

Ajay Chopra
Sales Representative
Dir:
647-533-6876
Bus:
6475336876
| Virtual Tour | Book Showing | Email a Friend |
Jump To:
At a Glance:
| Type: | Com - Condo Apartment |
| Area: | Toronto |
| Municipality: | Toronto W04 |
| Neighbourhood: | Brookhaven-Amesbury |
| Style: | 1 Storey/Apt |
| Approximate Age: | 51-99 |
| Tax: | $2,467.76 |
| Maintenance Fee: | $831.35 |
| Beds: | 2 |
| Baths: | 1 |
| Fireplace: | N |
Locatin Map:
Payment Calculator:

