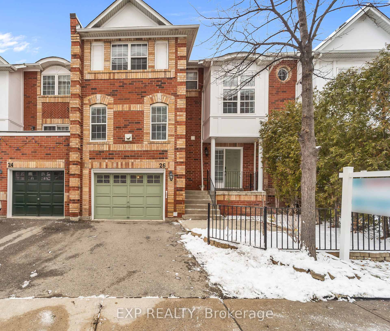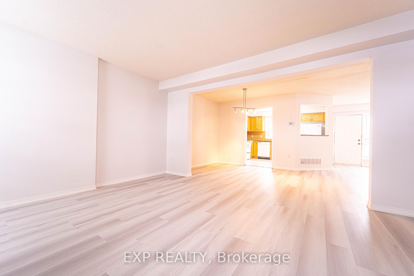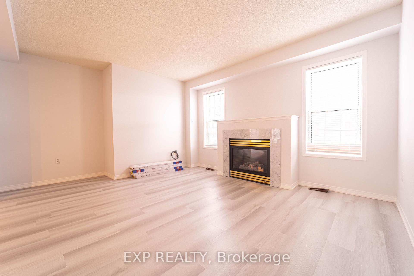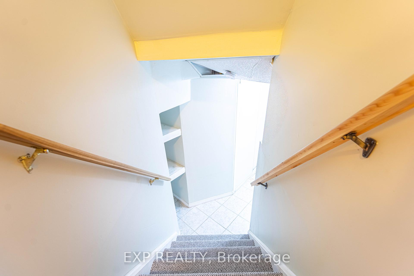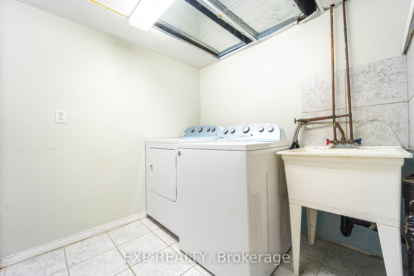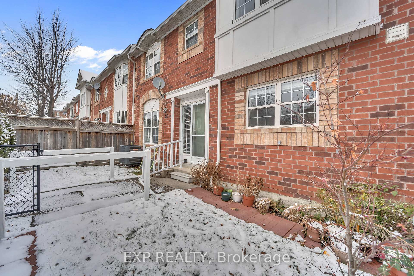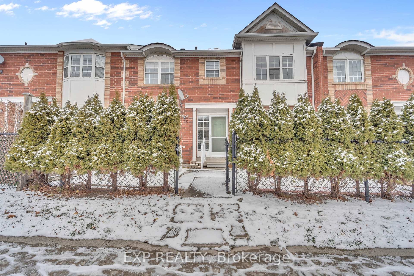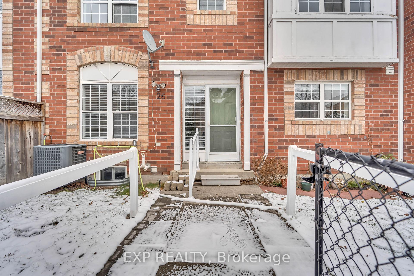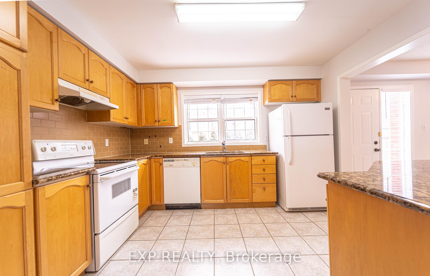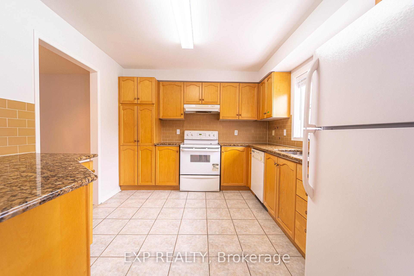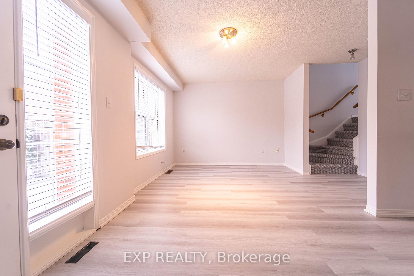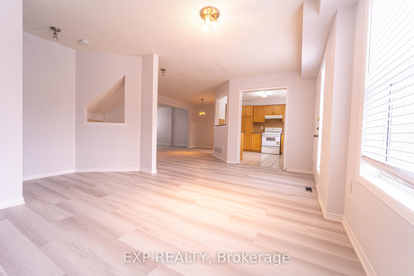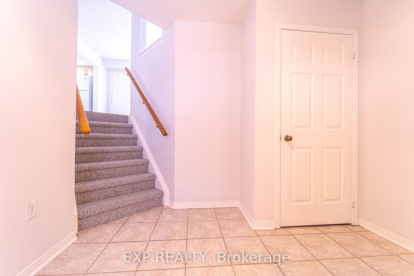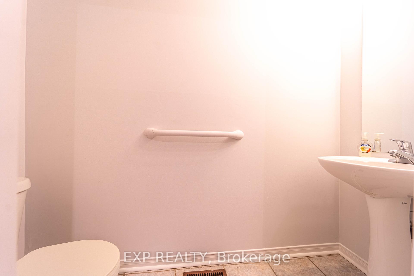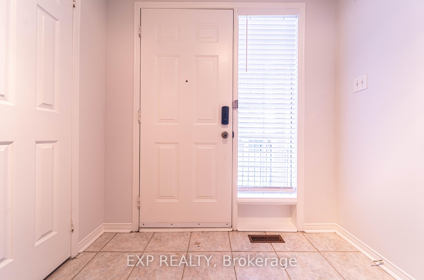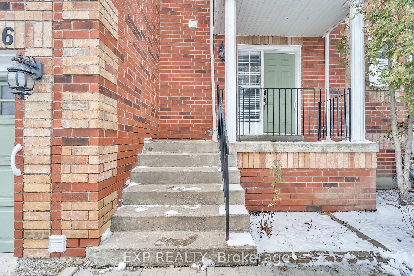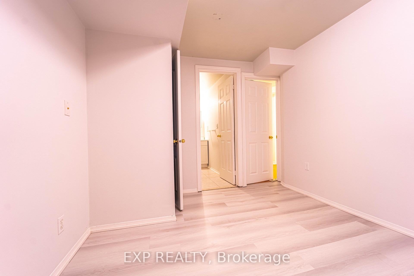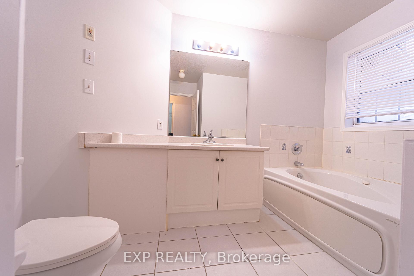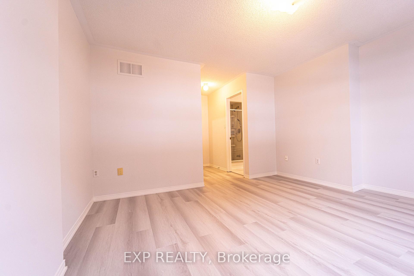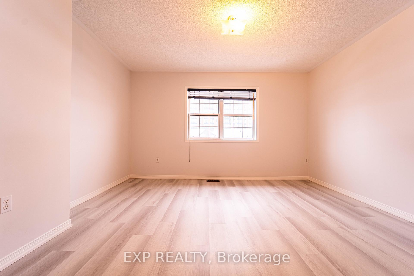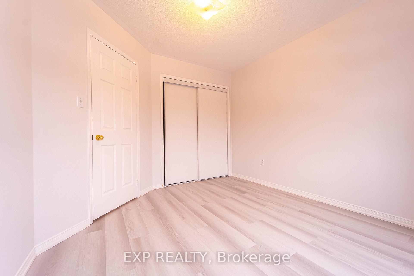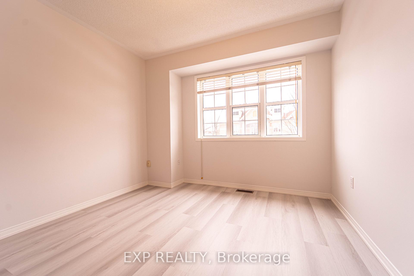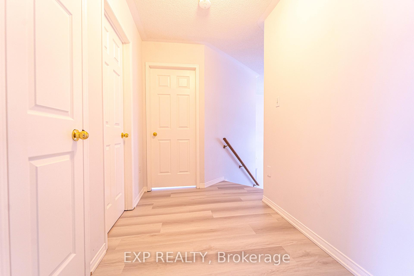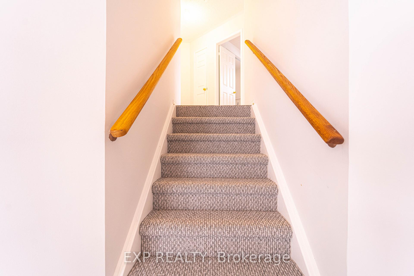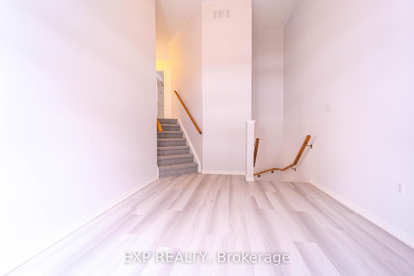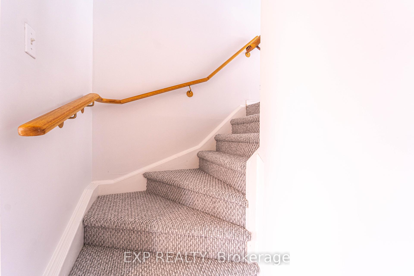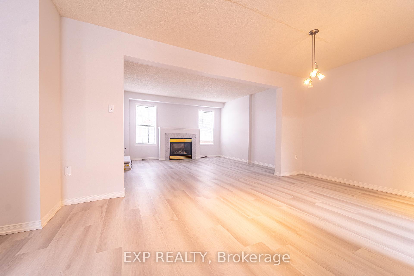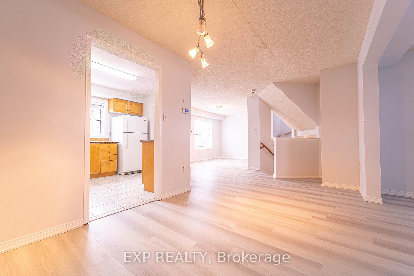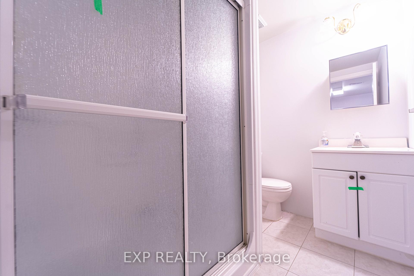$905,000
Available - For Sale
Listing ID: W12245504
199 Hillcrest Aven , Mississauga, L5B 4L5, Peel
| Bright & Extra-Wide Townhome in Prime Location! This is the widest unit in the complex a rare find that offers extra space and incredible natural light throughout. With a generous 3-storey layout, large principal rooms, a walk-out ground-level family room, and direct garage access, this home has the size and bones to impress. Just steps from Cooksville GO Station, transit, schools, parks, and shopping. A unique opportunity to personalize and refresh a solid home in a well-run complex. Great flow, unbeatable location, and endless potential bring your vision and make it yours! |
| Price | $905,000 |
| Taxes: | $5582.87 |
| Occupancy: | Tenant |
| Address: | 199 Hillcrest Aven , Mississauga, L5B 4L5, Peel |
| Postal Code: | L5B 4L5 |
| Province/State: | Peel |
| Directions/Cross Streets: | Dundas/Confederation |
| Level/Floor | Room | Length(ft) | Width(ft) | Descriptions | |
| Room 1 | Ground | Living Ro | 16.4 | 14.53 | |
| Room 2 | Ground | Dining Ro | 18.53 | 8.36 | |
| Room 3 | Ground | Kitchen | 12 | 10 | |
| Room 4 | Ground | Family Ro | 16.01 | 12.6 | |
| Room 5 | In Between | Library | 14.33 | 9.51 | |
| Room 6 | Second | Primary B | 14.01 | 12 | |
| Room 7 | Second | Bedroom | 11.78 | 10.17 | |
| Room 8 | Second | Bedroom | 10.66 | 10.66 |
| Washroom Type | No. of Pieces | Level |
| Washroom Type 1 | 4 | |
| Washroom Type 2 | 4 | |
| Washroom Type 3 | 4 | |
| Washroom Type 4 | 2 | |
| Washroom Type 5 | 0 |
| Total Area: | 0.00 |
| Washrooms: | 4 |
| Heat Type: | Forced Air |
| Central Air Conditioning: | Central Air |
$
%
Years
This calculator is for demonstration purposes only. Always consult a professional
financial advisor before making personal financial decisions.
| Although the information displayed is believed to be accurate, no warranties or representations are made of any kind. |
| EXP REALTY |
|
|

Ajay Chopra
Sales Representative
Dir:
647-533-6876
Bus:
6475336876
| Book Showing | Email a Friend |
Jump To:
At a Glance:
| Type: | Com - Condo Townhouse |
| Area: | Peel |
| Municipality: | Mississauga |
| Neighbourhood: | Cooksville |
| Style: | 3-Storey |
| Tax: | $5,582.87 |
| Maintenance Fee: | $264.33 |
| Beds: | 3+1 |
| Baths: | 4 |
| Fireplace: | Y |
Locatin Map:
Payment Calculator:

