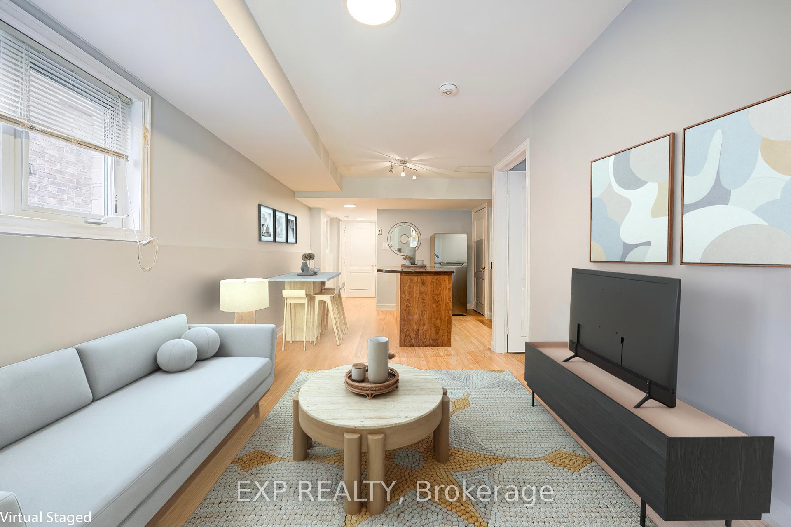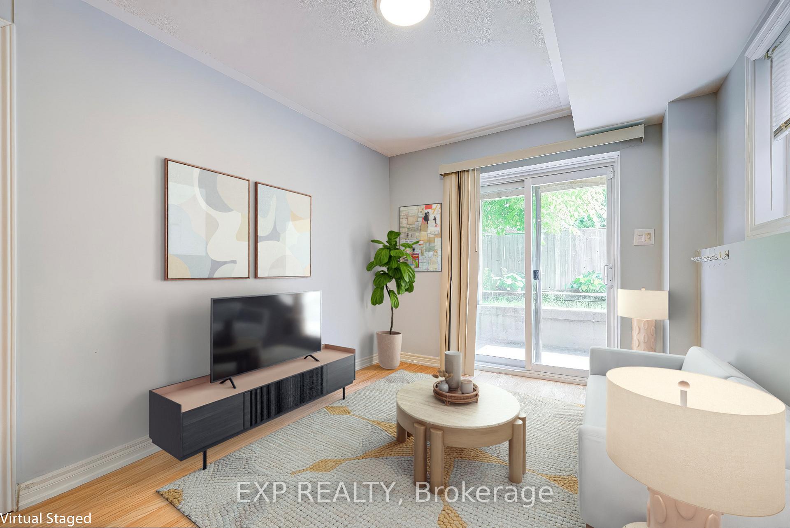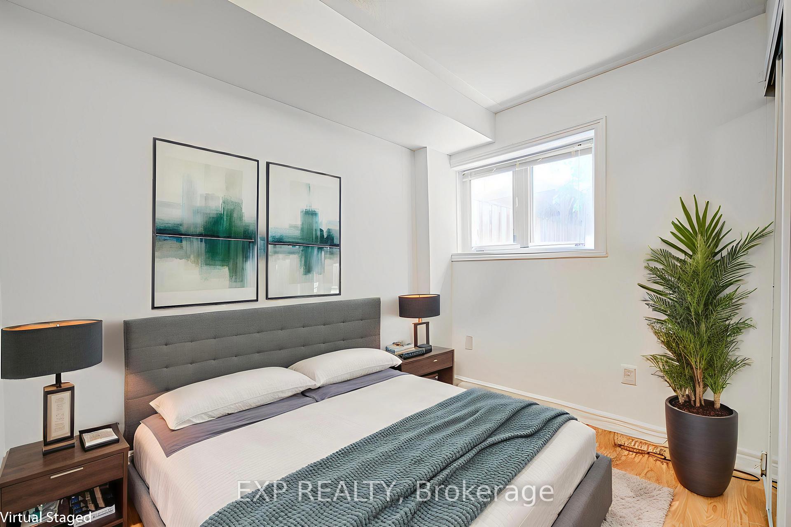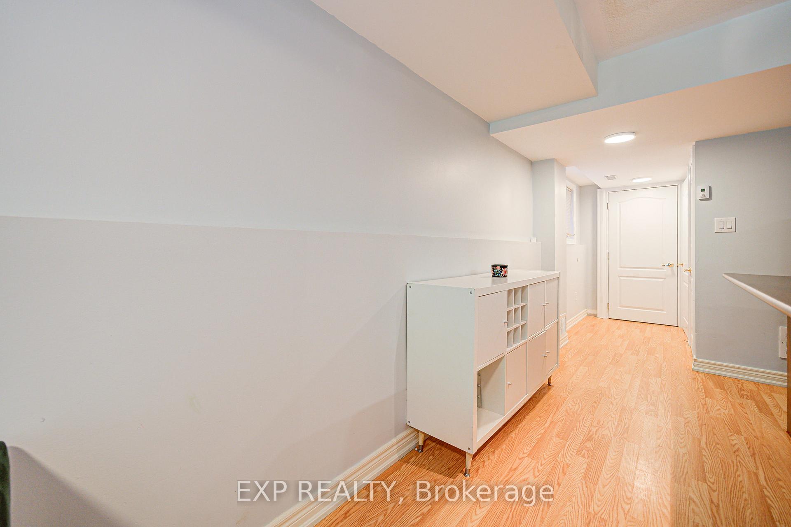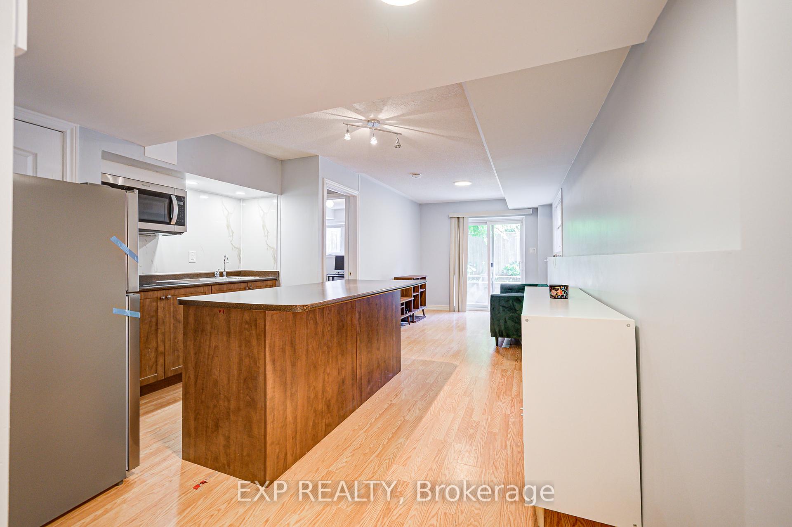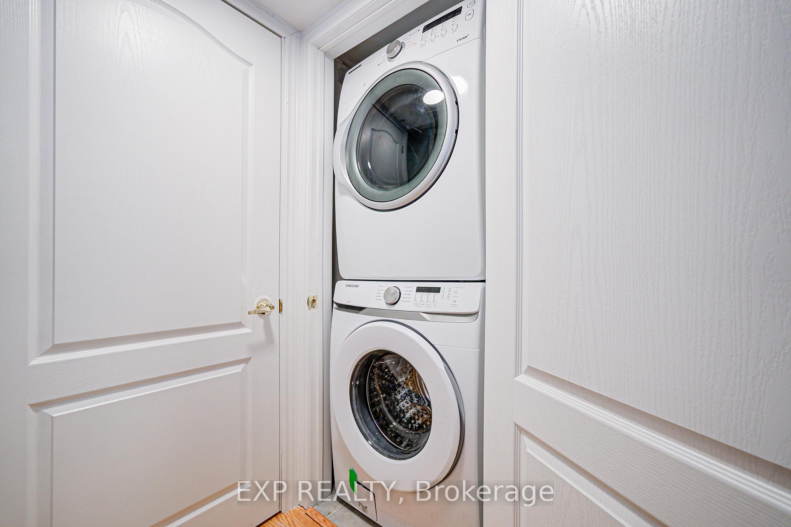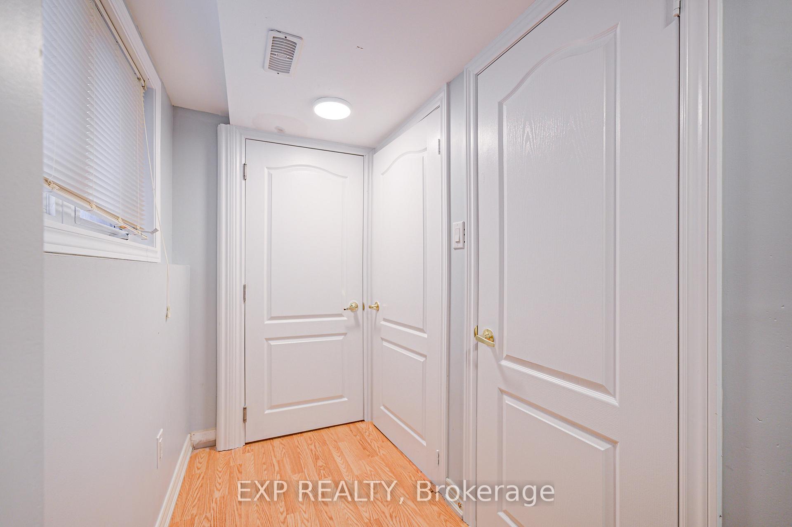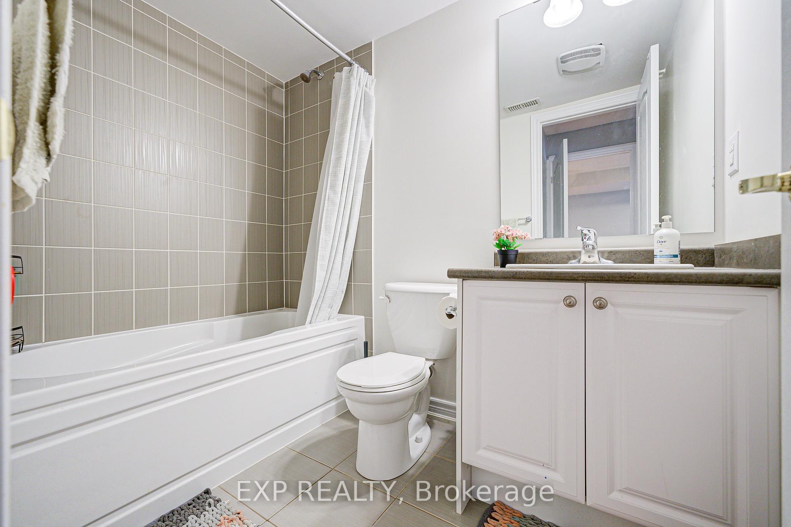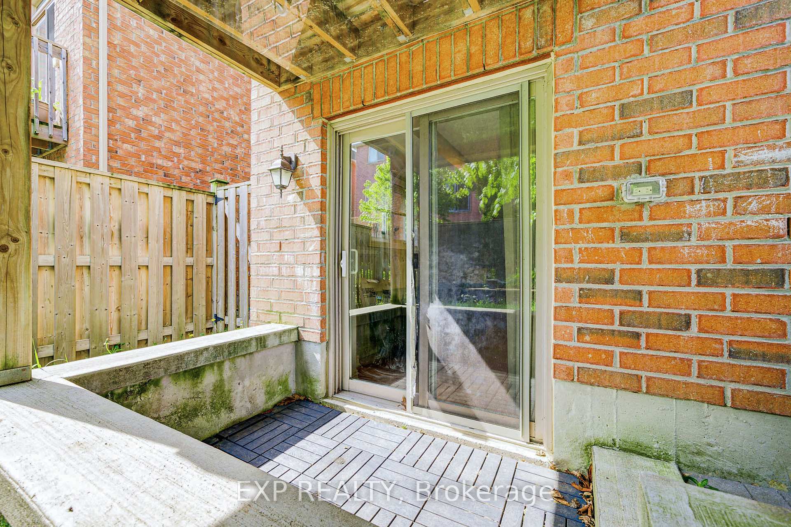$1,650
Available - For Rent
Listing ID: E12188228
49 Lily Cup Aven , Toronto, M1L 0H4, Toronto
| Convenient Private One Bedroom, One Bathroom with large living room in basement in the Most Quiet Neighborhood. Approx. 700 Sq. Ft Living Space , Open Concept W/Lots Of Light And Tastefully Designed with Exclusive Ensuite Laundry. Close To The Lakeside Promenade, Woodbine & Bluffer's Park Beach, The Historic Toronto Hunt Club (Golf course), Morrow Trail Park, Eglinton City Center Cinema, Adonis Supermarket, Staples And Shoppers Pharmacy. It Is Only A Short Drive From The City Centre, And The Buses Go Directly To Multiple Subway Stations (Warden is the Closest TTC). |
| Price | $1,650 |
| Taxes: | $0.00 |
| Occupancy: | Owner |
| Address: | 49 Lily Cup Aven , Toronto, M1L 0H4, Toronto |
| Directions/Cross Streets: | Danforth Rd/ Warden Ave |
| Rooms: | 4 |
| Bedrooms: | 1 |
| Bedrooms +: | 0 |
| Family Room: | F |
| Basement: | Separate Ent, Apartment |
| Furnished: | Unfu |
| Level/Floor | Room | Length(ft) | Width(ft) | Descriptions | |
| Room 1 | Basement | Bedroom | 30.14 | 29.06 | Laminate, Above Grade Window, Closet |
| Room 2 | Basement | Living Ro | 73.7 | 35.52 | Laminate, Open Concept, Overlooks Backyard |
| Room 3 | Basement | Kitchen | 73.7 | 35.52 | B/I Ctr-Top Stove, Centre Island |
| Washroom Type | No. of Pieces | Level |
| Washroom Type 1 | 3 | Basement |
| Washroom Type 2 | 0 | |
| Washroom Type 3 | 0 | |
| Washroom Type 4 | 0 | |
| Washroom Type 5 | 0 |
| Total Area: | 0.00 |
| Approximatly Age: | 6-15 |
| Property Type: | Att/Row/Townhouse |
| Style: | 2-Storey |
| Exterior: | Brick |
| Garage Type: | None |
| (Parking/)Drive: | None |
| Drive Parking Spaces: | 0 |
| Park #1 | |
| Parking Type: | None |
| Park #2 | |
| Parking Type: | None |
| Pool: | None |
| Laundry Access: | In Basement, |
| Approximatly Age: | 6-15 |
| Approximatly Square Footage: | < 700 |
| Property Features: | Public Trans, School |
| CAC Included: | Y |
| Water Included: | Y |
| Cabel TV Included: | N |
| Common Elements Included: | N |
| Heat Included: | Y |
| Parking Included: | N |
| Condo Tax Included: | N |
| Building Insurance Included: | N |
| Fireplace/Stove: | N |
| Heat Type: | Baseboard |
| Central Air Conditioning: | Central Air |
| Central Vac: | N |
| Laundry Level: | Syste |
| Ensuite Laundry: | F |
| Elevator Lift: | False |
| Sewers: | Sewer |
| Utilities-Cable: | A |
| Utilities-Hydro: | Y |
| Although the information displayed is believed to be accurate, no warranties or representations are made of any kind. |
| EXP REALTY |
|
|

Ajay Chopra
Sales Representative
Dir:
647-533-6876
Bus:
6475336876
| Book Showing | Email a Friend |
Jump To:
At a Glance:
| Type: | Freehold - Att/Row/Townhouse |
| Area: | Toronto |
| Municipality: | Toronto E04 |
| Neighbourhood: | Clairlea-Birchmount |
| Style: | 2-Storey |
| Approximate Age: | 6-15 |
| Beds: | 1 |
| Baths: | 1 |
| Fireplace: | N |
| Pool: | None |
Locatin Map:


