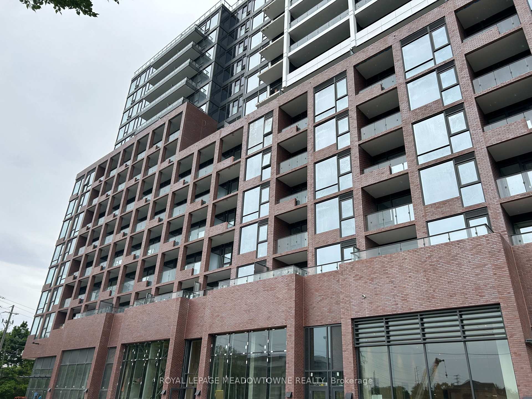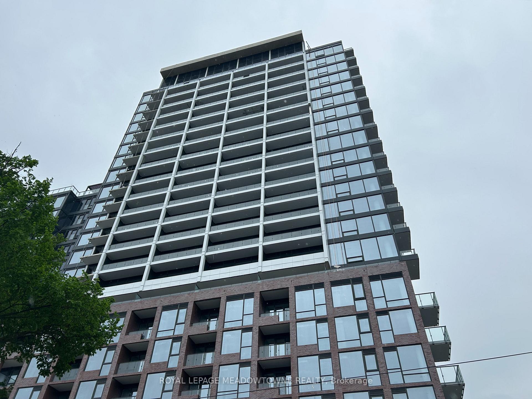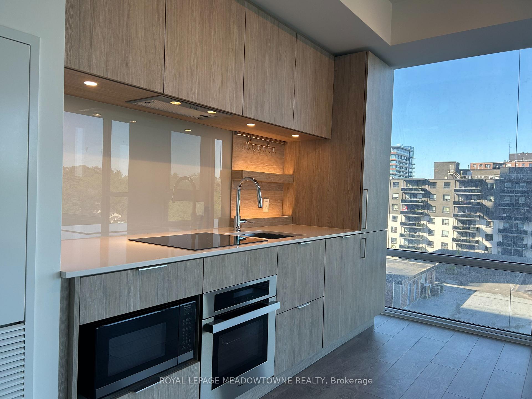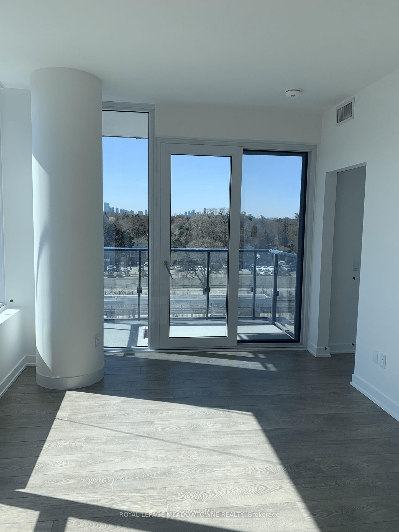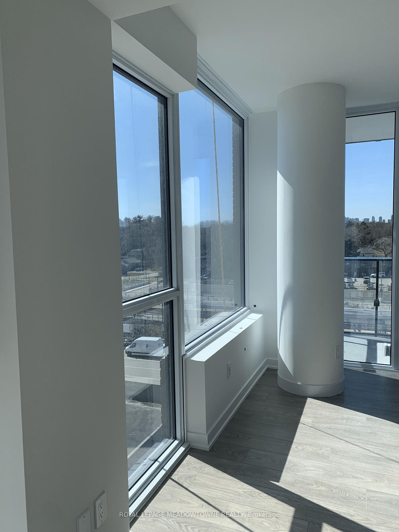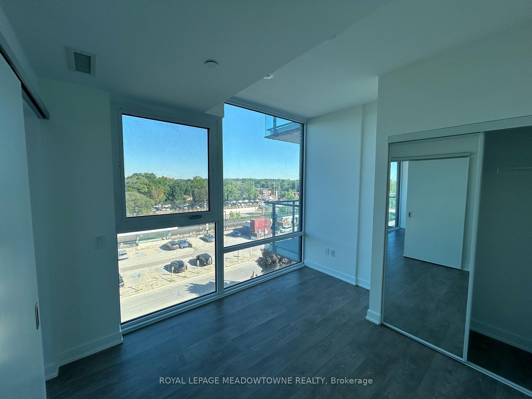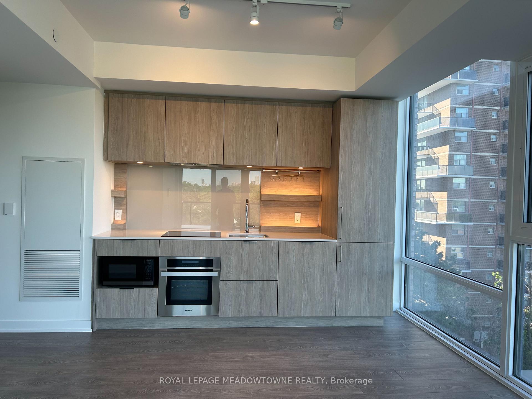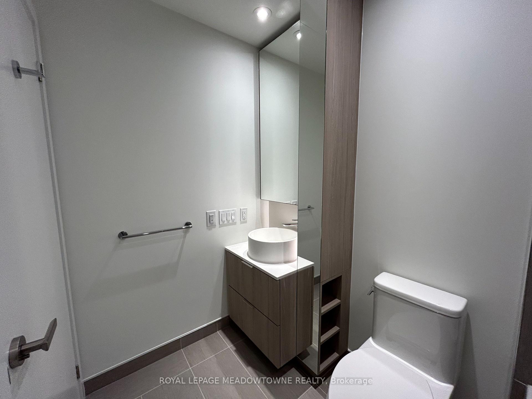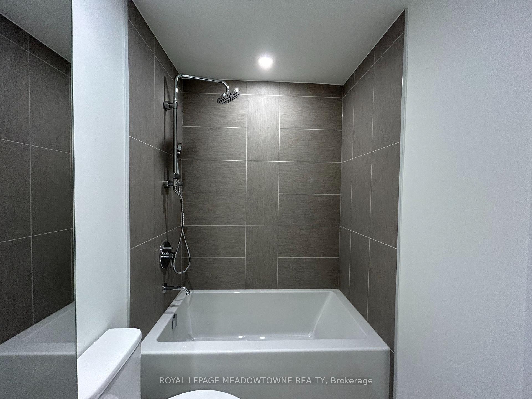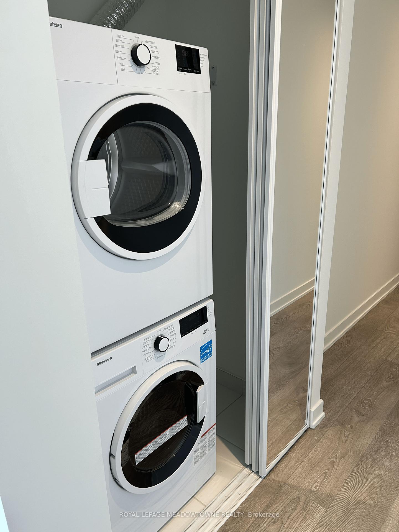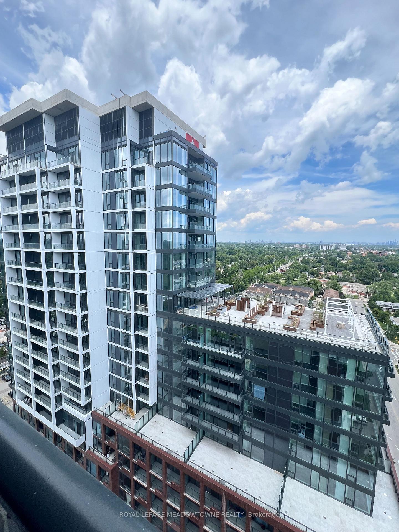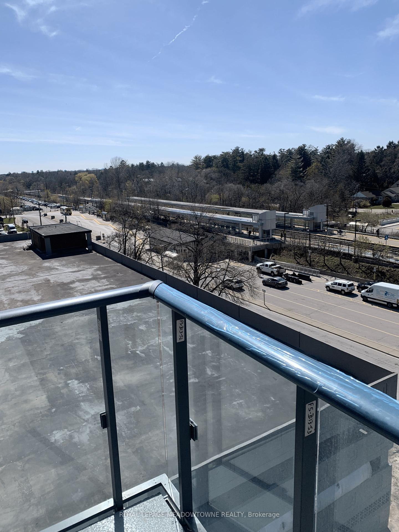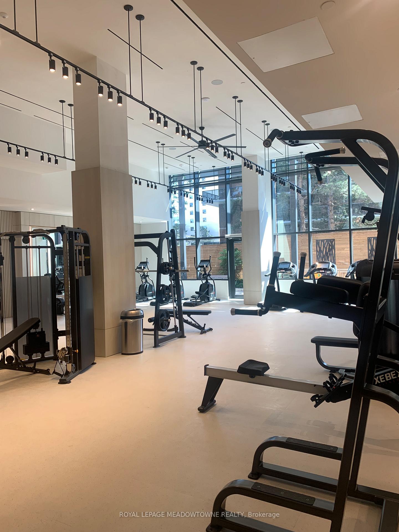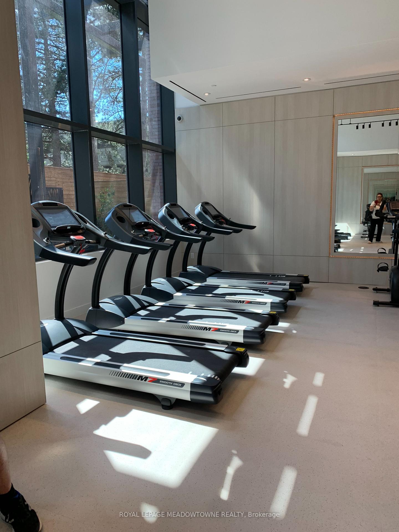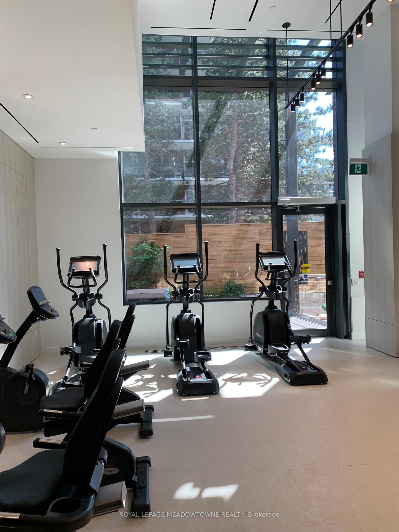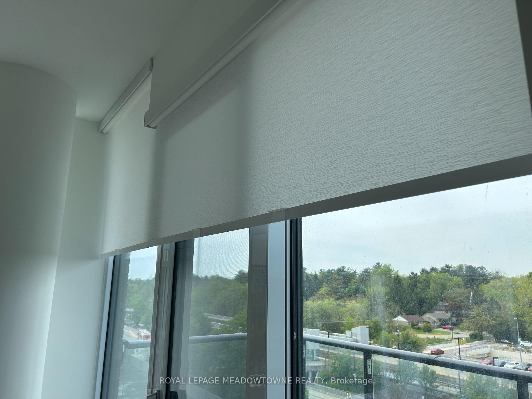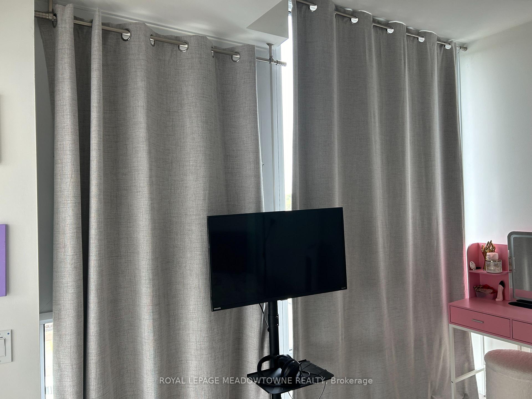$2,200
Available - For Rent
Listing ID: W12177498
28 Ann Stre , Mississauga, L5G 0C1, Peel
| Step into this natural-light laden paradise and you'll find yourself at the end of your search for the perfect rental. With 652 square feet of living space a stone's throw from Port Credit GO, you have the entire GTA at your fingertips. Only a 20 minute train ride to Union Station, and less than a 10 minute walk to the restaurants and trails along Lakeshore in Port Credit. The large balcony is great for entertaining, or just having your morning coffee in the sun. The kitchen is equipped with brand new built-in appliances for the ultimate culinary experience. Enjoy this sanctuary in a building with all the amenities that you could dream of like: A rooftop terrace with barbeques and fire pits, a fully equipped fitness center, a dedicated activity space for children, an enclosed dog run with a connected, heated indoor waiting and viewing area and adjacent pet spa. Also enjoy a co-working hub fit with a private boardroom, lounge, and kitchen. On the 15th floor, you can entertain in style in the east and west lounges. Two lounges connected by a double sided fireplace, a fully equipped catering kitchen, spacious dining room, and private adjacent cocktail lounge. The 15th floor also has a sports and entertainment zone for hosting game nights or Oscar parties. Two hotel-appointed guest sweets are also on this floor for the comfort and convenience of visiting family and friends. |
| Price | $2,200 |
| Taxes: | $0.00 |
| Occupancy: | Tenant |
| Address: | 28 Ann Stre , Mississauga, L5G 0C1, Peel |
| Postal Code: | L5G 0C1 |
| Province/State: | Peel |
| Directions/Cross Streets: | Hurontario/Park |
| Level/Floor | Room | Length(ft) | Width(ft) | Descriptions | |
| Room 1 | Flat | Living Ro | 24.57 | 11.09 | W/O To Balcony, Large Window, West View |
| Room 2 | Flat | Kitchen | 24.57 | 11.09 | B/I Appliances, B/I Ctr-Top Stove, Combined w/Living |
| Room 3 | Flat | Dining Ro | 24.57 | 11.09 | Hardwood Floor, Large Window, Combined w/Kitchen |
| Room 4 | Flat | Primary B | 8.99 | 9.58 | Large Window, North View, Large Closet |
| Washroom Type | No. of Pieces | Level |
| Washroom Type 1 | 4 | Flat |
| Washroom Type 2 | 0 | |
| Washroom Type 3 | 0 | |
| Washroom Type 4 | 0 | |
| Washroom Type 5 | 0 | |
| Washroom Type 6 | 4 | Flat |
| Washroom Type 7 | 0 | |
| Washroom Type 8 | 0 | |
| Washroom Type 9 | 0 | |
| Washroom Type 10 | 0 |
| Total Area: | 0.00 |
| Approximatly Age: | New |
| Sprinklers: | Conc |
| Washrooms: | 1 |
| Heat Type: | Forced Air |
| Central Air Conditioning: | Central Air |
| Although the information displayed is believed to be accurate, no warranties or representations are made of any kind. |
| ROYAL LEPAGE MEADOWTOWNE REALTY |
|
|

Ajay Chopra
Sales Representative
Dir:
647-533-6876
Bus:
6475336876
| Book Showing | Email a Friend |
Jump To:
At a Glance:
| Type: | Com - Condo Apartment |
| Area: | Peel |
| Municipality: | Mississauga |
| Neighbourhood: | Port Credit |
| Style: | Apartment |
| Approximate Age: | New |
| Beds: | 1 |
| Baths: | 1 |
| Fireplace: | N |
Locatin Map:

