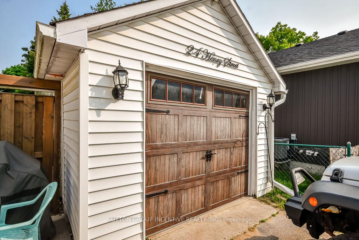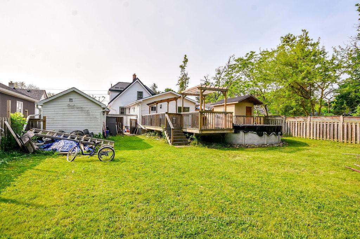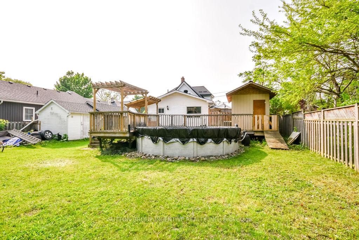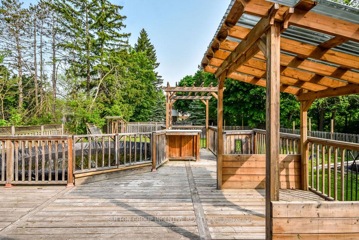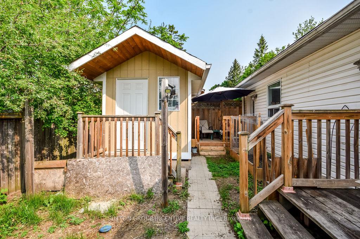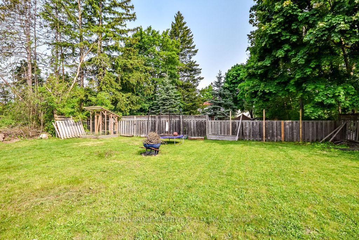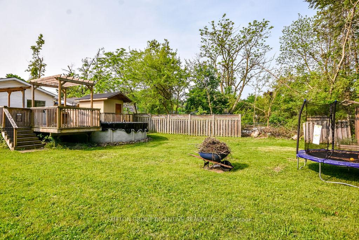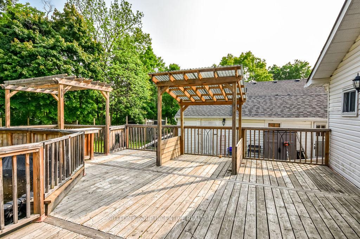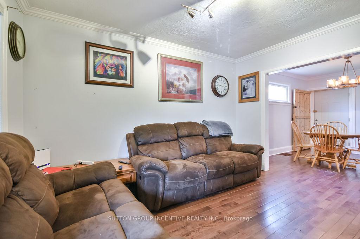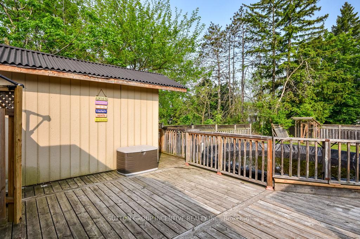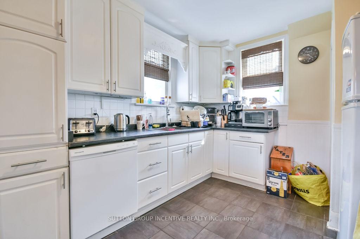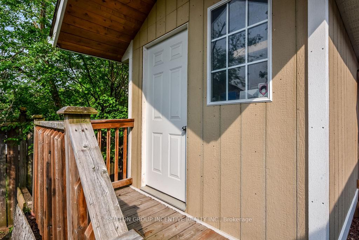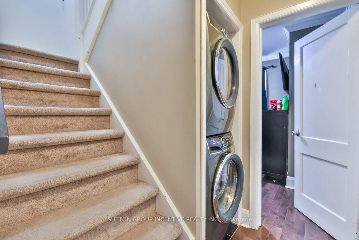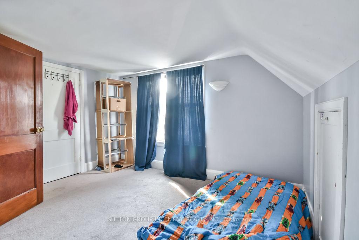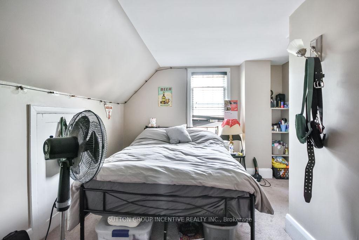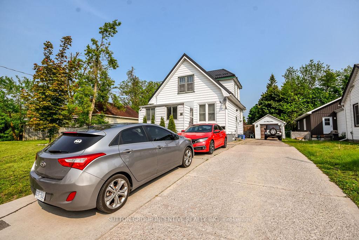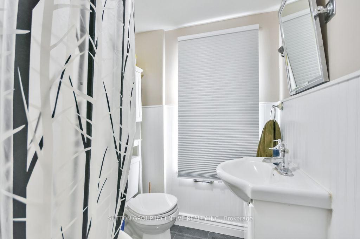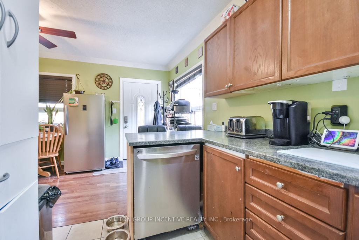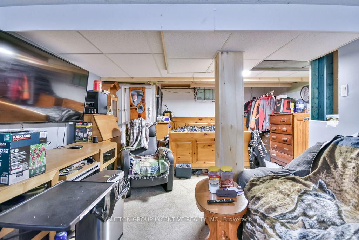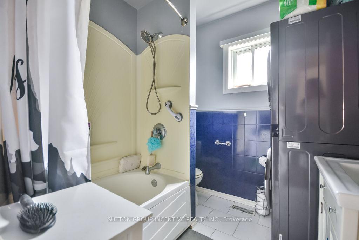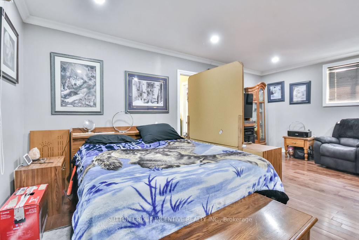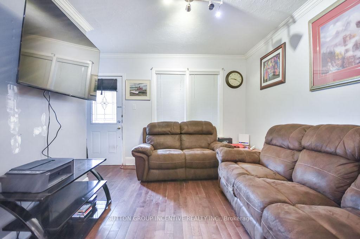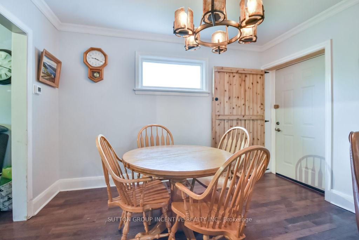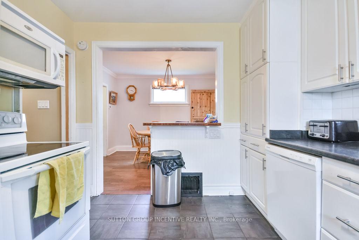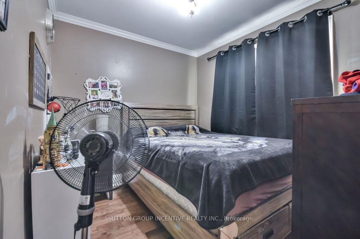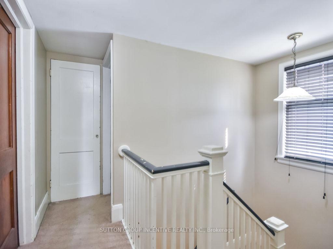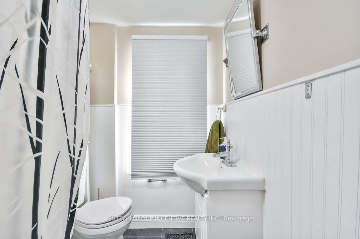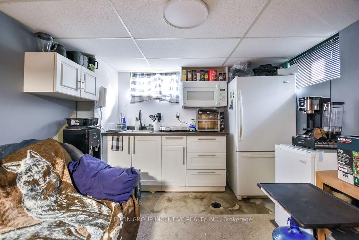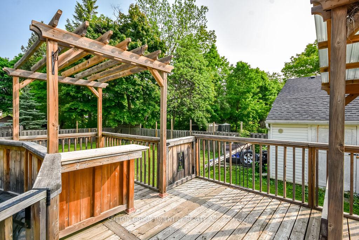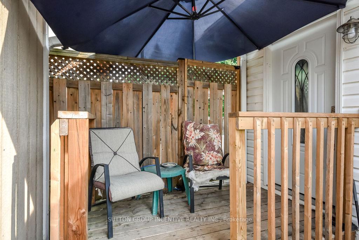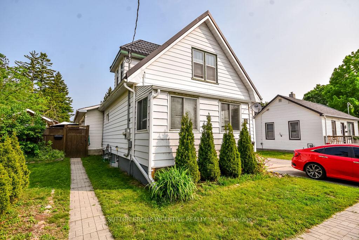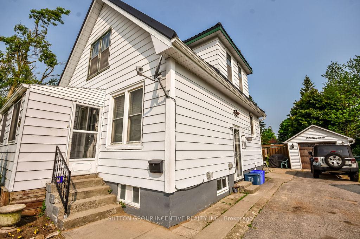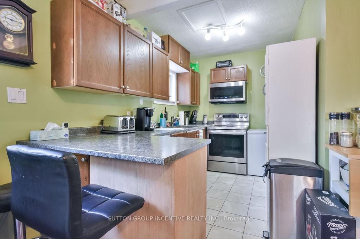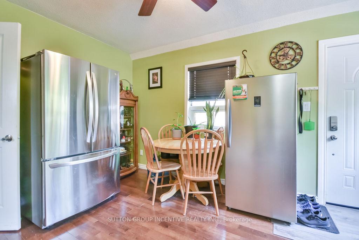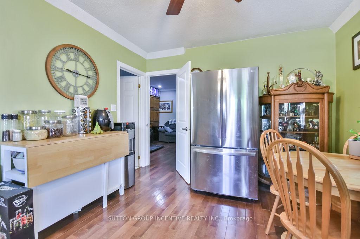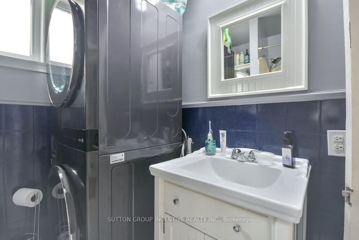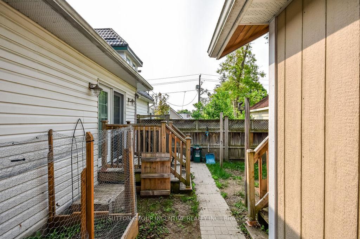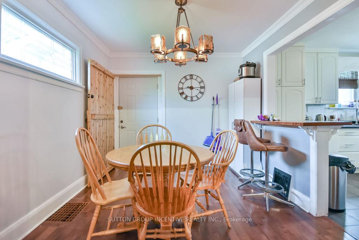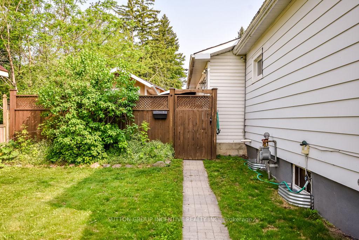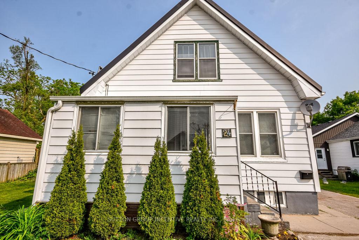$719,800
Available - For Sale
Listing ID: S12197688
24 Henry Stre , Barrie, L4N 1C4, Simcoe
| Live in one unit subsidize your living. This house is divided for 3 living units with multiple separate entrances. Main floor has been segmented for 2 separate units and Separate entrance access to basement. Rear unit has 2 W/O's to private side area. Combined LR & Bedroom, Kitchen at rear & breakfast E/I Area, 4pc (with laundry). Access for Main Level to Huge rear yard to massive deck & A/G Pool great for entertaining & Fully Fenced Yard. Main unit -has Main Floor Bedroom, Living Room, Dining Room & Kitchen with 2 Bedrooms & 4pc on 2nd Level. Close To The Downtown Core, Amenities, Parks, And Highway 400 Access. Vacant possession is possible. |
| Price | $719,800 |
| Taxes: | $4715.26 |
| Assessment Year: | 2024 |
| Occupancy: | Owner+T |
| Address: | 24 Henry Stre , Barrie, L4N 1C4, Simcoe |
| Acreage: | < .50 |
| Directions/Cross Streets: | Dunlop St W. / Frances St. N |
| Rooms: | 9 |
| Rooms +: | 2 |
| Bedrooms: | 4 |
| Bedrooms +: | 1 |
| Family Room: | F |
| Basement: | Separate Ent, Partially Fi |
| Level/Floor | Room | Length(ft) | Width(ft) | Descriptions | |
| Room 1 | Main | Kitchen | 11.58 | 7.08 | Ceramic Floor |
| Room 2 | Main | Breakfast | 15.25 | 11.09 | Hardwood Floor, W/O To Deck |
| Room 3 | Main | Living Ro | 13.42 | 19.16 | Combined w/Br, Hardwood Floor, W/O To Deck |
| Room 4 | Main | Dining Ro | 12.04 | 10.07 | Hardwood Floor |
| Room 5 | Main | Kitchen | 12.79 | 9.94 | Ceramic Floor, Ceramic Backsplash |
| Room 6 | Main | Bedroom | 11.81 | 8.4 | Hardwood Floor |
| Room 7 | Second | Bedroom | 12.07 | 11.64 | Broadloom, Closet |
| Room 8 | Second | Bedroom | 13.22 | 10.36 | Broadloom, Closet |
| Room 9 | Basement | Living Ro | 21.09 | 14.04 | Combined w/Br, Combined w/Kitchen |
| Room 10 | Basement | Utility R | 10.14 | 9.74 | 3 Pc Bath |
| Washroom Type | No. of Pieces | Level |
| Washroom Type 1 | 4 | Main |
| Washroom Type 2 | 4 | Second |
| Washroom Type 3 | 4 | Basement |
| Washroom Type 4 | 0 | |
| Washroom Type 5 | 0 | |
| Washroom Type 6 | 4 | Main |
| Washroom Type 7 | 4 | Second |
| Washroom Type 8 | 4 | Basement |
| Washroom Type 9 | 0 | |
| Washroom Type 10 | 0 |
| Total Area: | 0.00 |
| Approximatly Age: | 51-99 |
| Property Type: | Detached |
| Style: | 1 1/2 Storey |
| Exterior: | Aluminum Siding |
| Garage Type: | Detached |
| (Parking/)Drive: | Private Do |
| Drive Parking Spaces: | 6 |
| Park #1 | |
| Parking Type: | Private Do |
| Park #2 | |
| Parking Type: | Private Do |
| Pool: | Above Gr |
| Approximatly Age: | 51-99 |
| Approximatly Square Footage: | 1500-2000 |
| CAC Included: | N |
| Water Included: | N |
| Cabel TV Included: | N |
| Common Elements Included: | N |
| Heat Included: | N |
| Parking Included: | N |
| Condo Tax Included: | N |
| Building Insurance Included: | N |
| Fireplace/Stove: | N |
| Heat Type: | Forced Air |
| Central Air Conditioning: | Central Air |
| Central Vac: | N |
| Laundry Level: | Syste |
| Ensuite Laundry: | F |
| Sewers: | Sewer |
$
%
Years
This calculator is for demonstration purposes only. Always consult a professional
financial advisor before making personal financial decisions.
| Although the information displayed is believed to be accurate, no warranties or representations are made of any kind. |
| SUTTON GROUP INCENTIVE REALTY INC. |
|
|

Ajay Chopra
Sales Representative
Dir:
647-533-6876
Bus:
6475336876
| Book Showing | Email a Friend |
Jump To:
At a Glance:
| Type: | Freehold - Detached |
| Area: | Simcoe |
| Municipality: | Barrie |
| Neighbourhood: | Queen's Park |
| Style: | 1 1/2 Storey |
| Approximate Age: | 51-99 |
| Tax: | $4,715.26 |
| Beds: | 4+1 |
| Baths: | 3 |
| Fireplace: | N |
| Pool: | Above Gr |
Locatin Map:
Payment Calculator:


