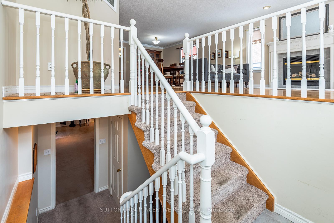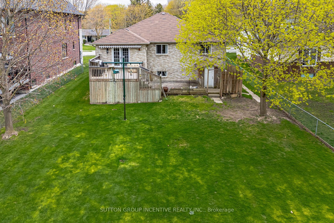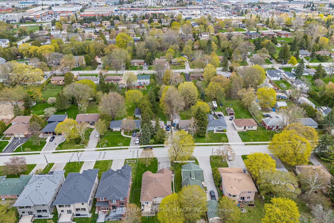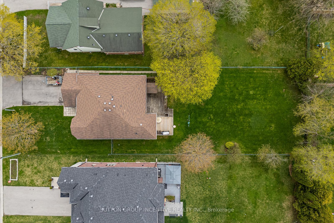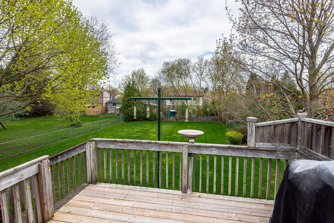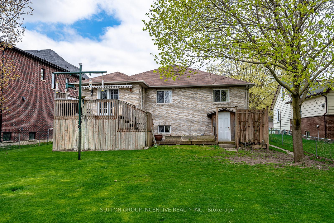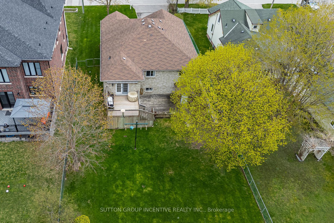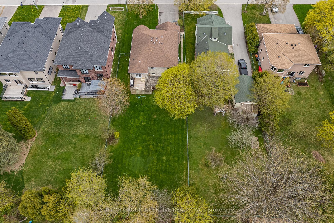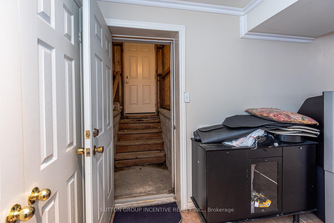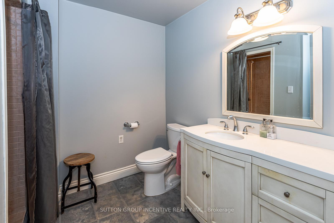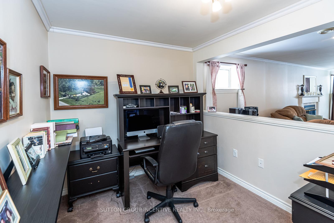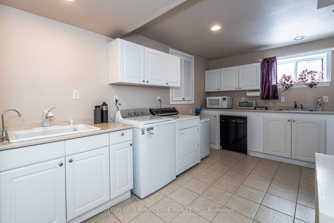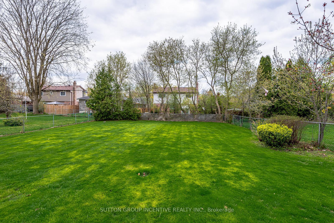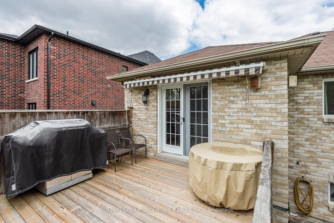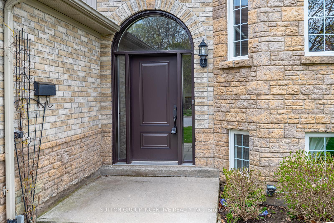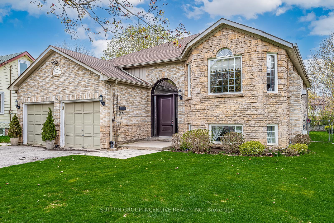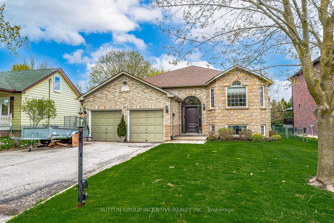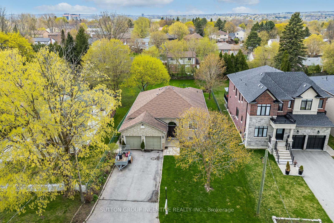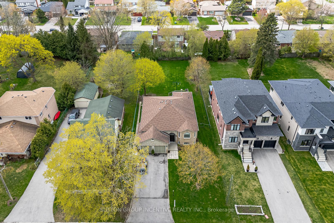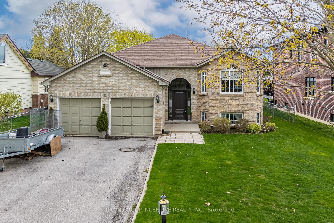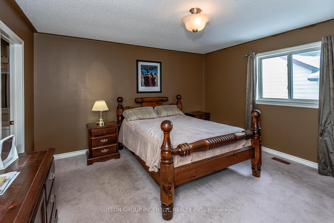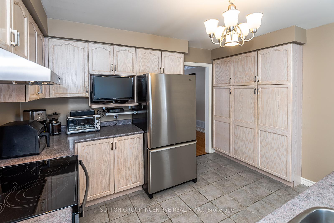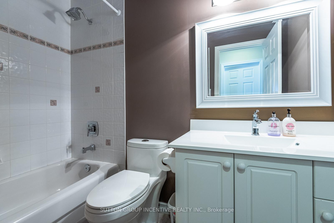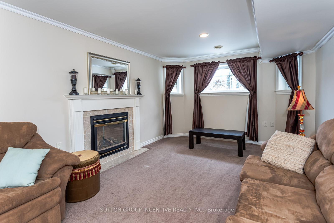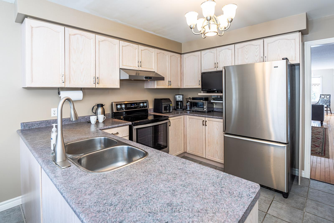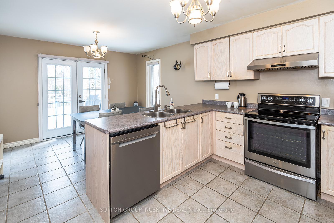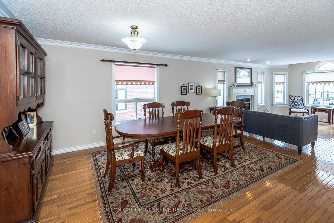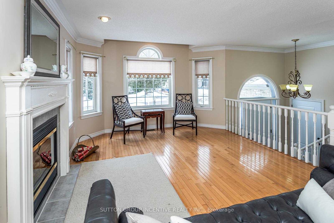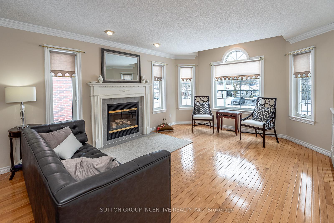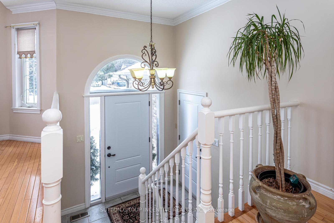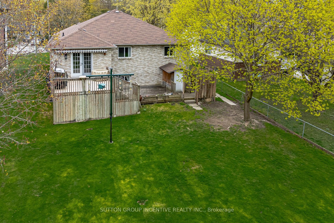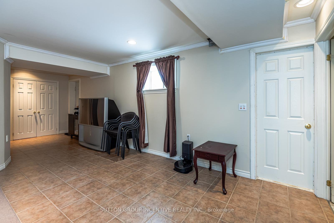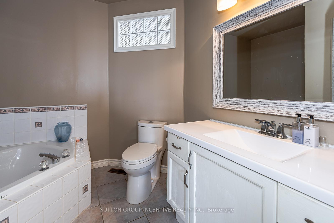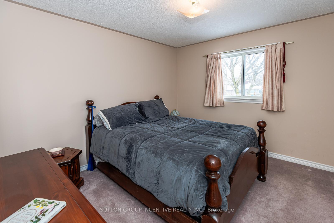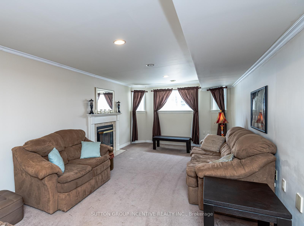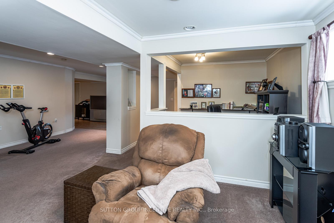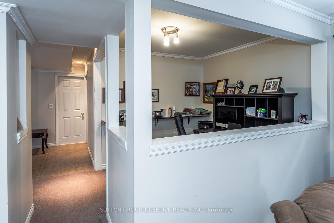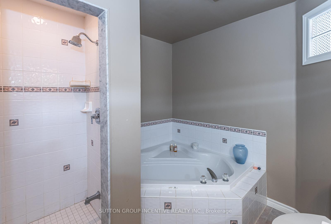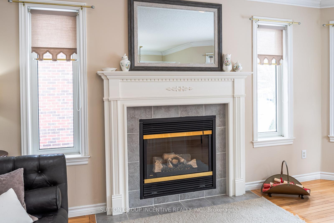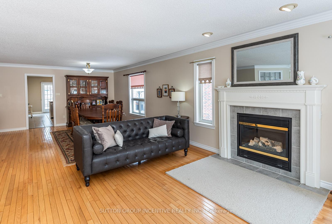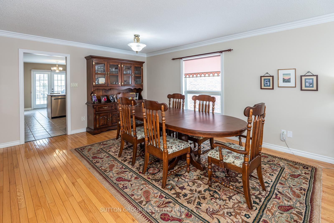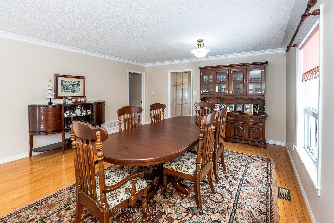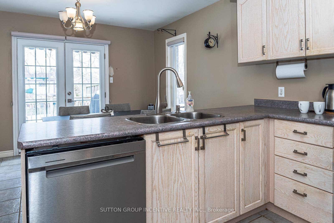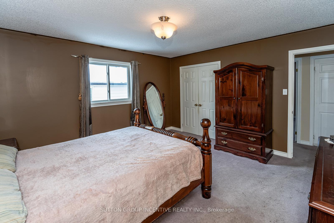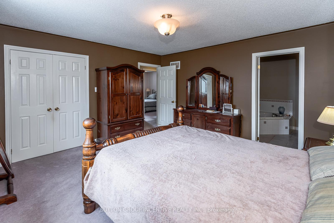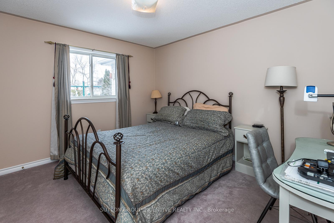$1,299,800
Available - For Sale
Listing ID: N12187300
78 Howard Road , Newmarket, L3Y 3G7, York
| Original Owners of this Custom Raised Bungalow on spectacular fully fenced 60 X 200 Lot. Great neighbourhood to live in, close to shopping, all amenities & access to Hwy 404. This home is ready to update to your tastes & colours to make it your own. Large LR/DR Combination with Hdwd Floors. Kitchen with breakfast area with W/O to nice size deck & view of yard. Master with 4pc Ensuite. 4pc Main Bathroom. Great set up for in-law (could enclose front foyer or walk-up entrance). Ent to Garage in Foyer. Large Rec Room with Gas fireplace. Office area. Games area (L shaped). Walk-Up to rear yard (separate entrance). Large Laundry with Kitchenette area (b/i dishwasher/cabinets/sink/no stove). Good size furnace room/utility room. Cold room (cantina). Flexible & Quick closing available. Include-S/S Fridge, Stove, Dishwasher, Hood Fan, Water Softener, Dishwasher (down), Washer & Dryer, Garage Opener. Hot Water Tank & Water Softener, Dishwasher (down), Washer & Dryer |
| Price | $1,299,800 |
| Taxes: | $6777.16 |
| Occupancy: | Vacant |
| Address: | 78 Howard Road , Newmarket, L3Y 3G7, York |
| Acreage: | < .50 |
| Directions/Cross Streets: | Davis Drive/Howard |
| Rooms: | 6 |
| Rooms +: | 5 |
| Bedrooms: | 3 |
| Bedrooms +: | 0 |
| Family Room: | F |
| Basement: | Finished |
| Level/Floor | Room | Length(ft) | Width(ft) | Descriptions | |
| Room 1 | Main | Living Ro | 29.68 | 14.69 | Combined w/Dining, Hardwood Floor |
| Room 2 | Main | Dining Ro | 29.68 | 14.69 | Combined w/Living, Hardwood Floor |
| Room 3 | Main | Kitchen | 12.37 | 10.17 | Ceramic Floor |
| Room 4 | Main | Breakfast | 12.37 | 8.86 | W/O To Deck |
| Room 5 | Main | Primary B | 14.3 | 13.64 | Double Closet, 4 Pc Ensuite, Broadloom |
| Room 6 | Main | Bedroom | 11.94 | 10.96 | Broadloom, Closet |
| Room 7 | Main | Bedroom | 12.04 | 10.96 | Broadloom, Closet |
| Room 8 | Basement | Recreatio | 25.68 | 10.27 | Gas Fireplace, Pot Lights |
| Room 9 | Basement | Office | 8.3 | 8.23 | Broadloom |
| Room 10 | Basement | Game Room | 24.67 | 13.84 | L-Shaped Room, Irregular Room, Walk-Up |
| Room 11 | Basement | Laundry | 14.6 | 8.99 | Ceramic Floor |
| Room 12 | Basement | Utility R | 18.89 | 15.12 | |
| Room 13 | Basement | Cold Room | 11.35 | 6.63 | Irregular Room |
| Washroom Type | No. of Pieces | Level |
| Washroom Type 1 | 4 | Main |
| Washroom Type 2 | 3 | Basement |
| Washroom Type 3 | 0 | |
| Washroom Type 4 | 0 | |
| Washroom Type 5 | 0 | |
| Washroom Type 6 | 4 | Main |
| Washroom Type 7 | 3 | Basement |
| Washroom Type 8 | 0 | |
| Washroom Type 9 | 0 | |
| Washroom Type 10 | 0 |
| Total Area: | 0.00 |
| Approximatly Age: | 16-30 |
| Property Type: | Detached |
| Style: | Bungalow-Raised |
| Exterior: | Brick, Stone |
| Garage Type: | Attached |
| (Parking/)Drive: | Private Do |
| Drive Parking Spaces: | 4 |
| Park #1 | |
| Parking Type: | Private Do |
| Park #2 | |
| Parking Type: | Private Do |
| Pool: | None |
| Approximatly Age: | 16-30 |
| Approximatly Square Footage: | 1500-2000 |
| CAC Included: | N |
| Water Included: | N |
| Cabel TV Included: | N |
| Common Elements Included: | N |
| Heat Included: | N |
| Parking Included: | N |
| Condo Tax Included: | N |
| Building Insurance Included: | N |
| Fireplace/Stove: | Y |
| Heat Type: | Forced Air |
| Central Air Conditioning: | Central Air |
| Central Vac: | N |
| Laundry Level: | Syste |
| Ensuite Laundry: | F |
| Sewers: | Sewer |
$
%
Years
This calculator is for demonstration purposes only. Always consult a professional
financial advisor before making personal financial decisions.
| Although the information displayed is believed to be accurate, no warranties or representations are made of any kind. |
| SUTTON GROUP INCENTIVE REALTY INC. |
|
|

Ajay Chopra
Sales Representative
Dir:
647-533-6876
Bus:
6475336876
| Virtual Tour | Book Showing | Email a Friend |
Jump To:
At a Glance:
| Type: | Freehold - Detached |
| Area: | York |
| Municipality: | Newmarket |
| Neighbourhood: | Huron Heights-Leslie Valley |
| Style: | Bungalow-Raised |
| Approximate Age: | 16-30 |
| Tax: | $6,777.16 |
| Beds: | 3 |
| Baths: | 3 |
| Fireplace: | Y |
| Pool: | None |
Locatin Map:
Payment Calculator:

