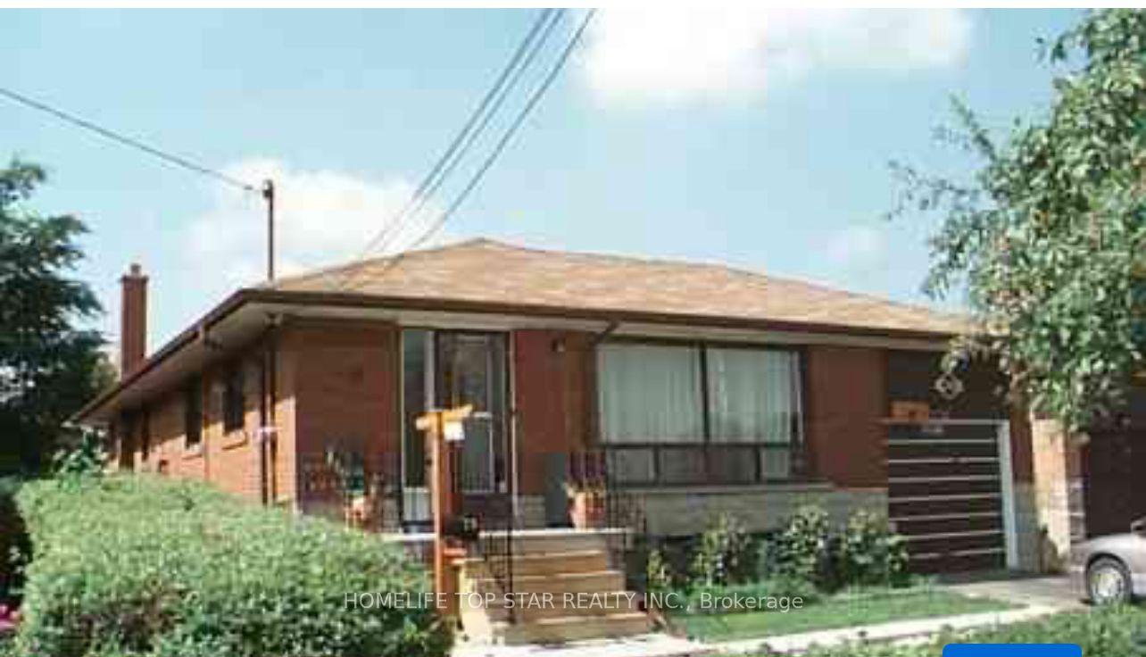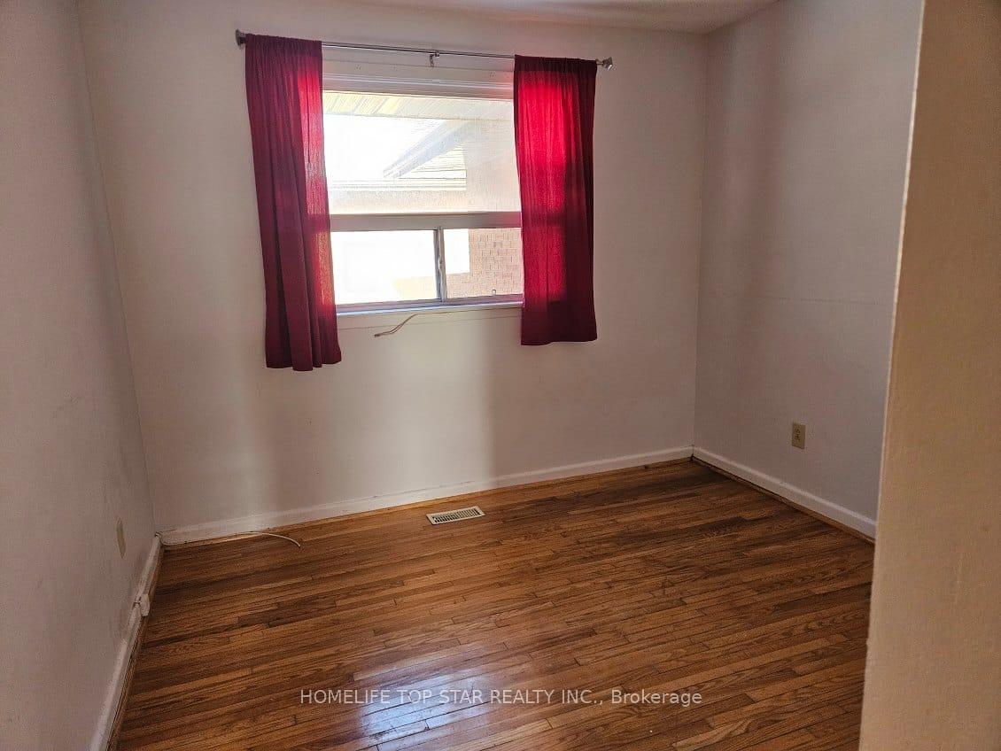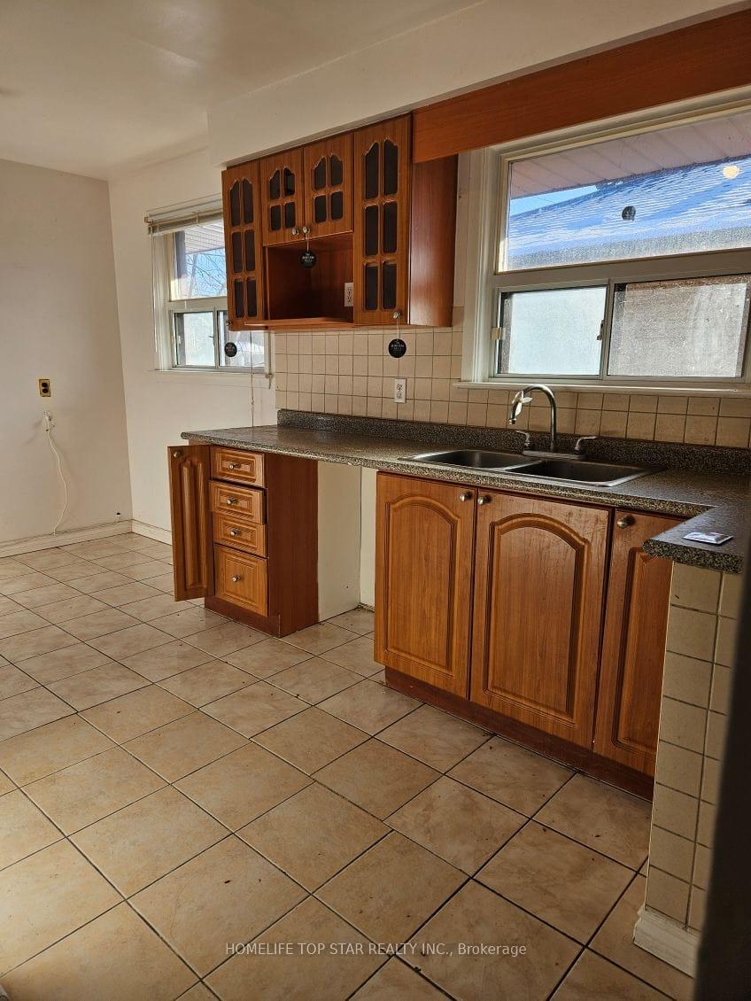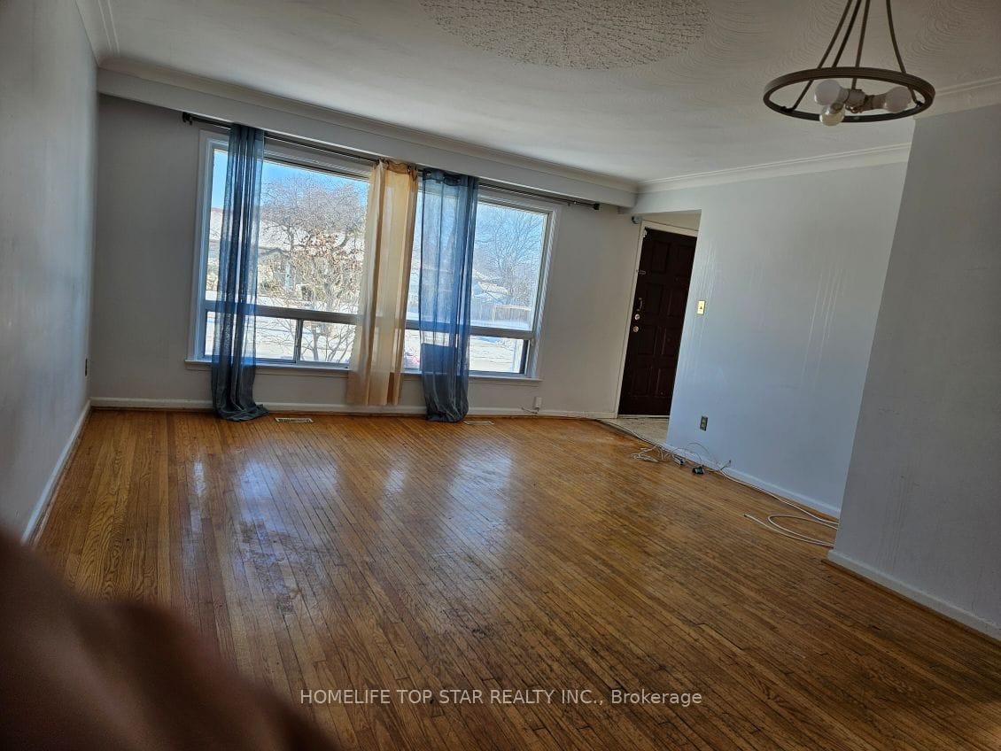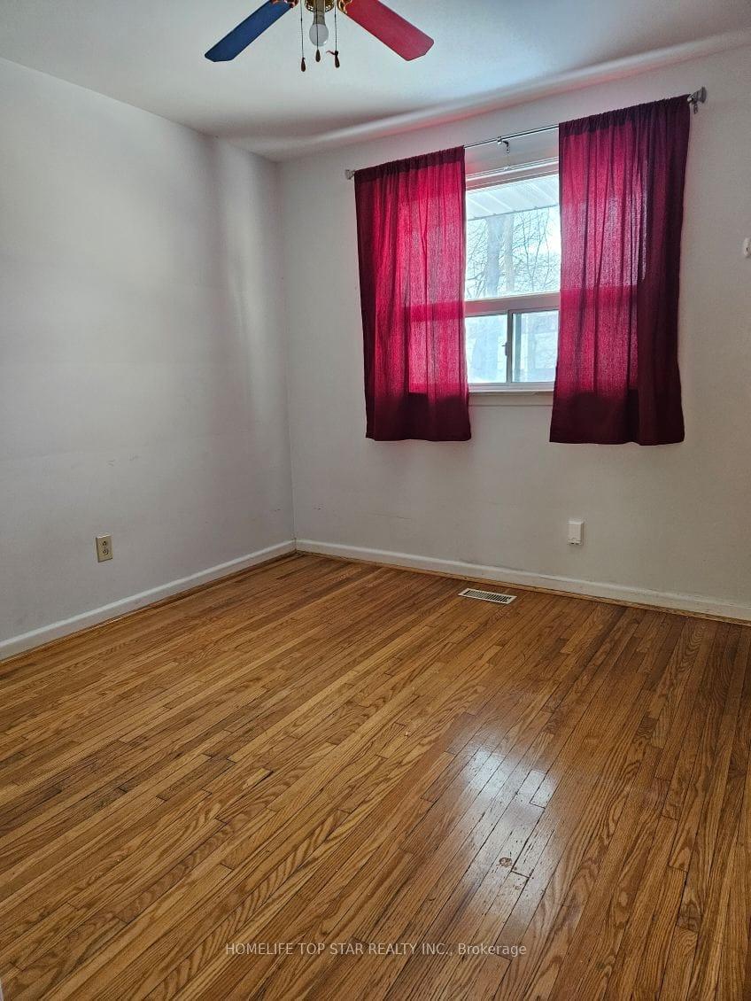$999,999
Available - For Sale
Listing ID: E12159373
20 Cicerella Cres , Toronto, M1K 5B5, Toronto
| Beautiful Bright & Spacious 3 +2 Bedroom Bungalow . Family Oriented Neighborhood, Convenient Location ,Well Maintained, Functional Layout. Hardwood Floor In Bedrooms. Walking Distance To Parks, Shopping, Dining, TTC Stop And Minutes To All Major Amenities. Easy access to downtown, great local schools, Community Centre, and tons of amenities nearby make this the perfect house to live in for families, first time buyers, investors and right sizers alike. Close To TTC, Lawrence E Station, Place Of Worship, Scarborough Town Centre, Schools, Parks, Go Transit, Hospital And More. Don't Miss This House! |
| Price | $999,999 |
| Taxes: | $4326.37 |
| Assessment Year: | 2025 |
| Occupancy: | Tenant |
| Address: | 20 Cicerella Cres , Toronto, M1K 5B5, Toronto |
| Acreage: | < .50 |
| Directions/Cross Streets: | Midland / Lawrence |
| Rooms: | 5 |
| Rooms +: | 4 |
| Bedrooms: | 3 |
| Bedrooms +: | 2 |
| Family Room: | F |
| Basement: | Separate Ent, Finished |
| Level/Floor | Room | Length(ft) | Width(ft) | Descriptions | |
| Room 1 | Main | Living Ro | 15.25 | 11.58 | Hardwood Floor, Picture Window |
| Room 2 | Main | Dining Ro | 12.46 | 8.2 | Hardwood Floor, Overlooks Living |
| Room 3 | Main | Kitchen | 17.71 | 8.2 | Ceramic Floor |
| Room 4 | Main | Primary B | 13.78 | 10.82 | Hardwood Floor, Double Closet |
| Room 5 | Main | Bedroom 2 | 10.33 | 9.84 | |
| Room 6 | Main | Bedroom 3 | 10.17 | 9.84 | Hardwood Floor |
| Room 7 | Basement | Kitchen | 7.97 | 6.99 | Ceramic Floor |
| Room 8 | Basement | Living Ro | 22.96 | 11.81 | |
| Room 9 | Basement | Bedroom | 11.48 | 11.81 | |
| Room 10 | Basement | Bedroom | 11.48 | 11.81 |
| Washroom Type | No. of Pieces | Level |
| Washroom Type 1 | 4 | Main |
| Washroom Type 2 | 3 | Basement |
| Washroom Type 3 | 0 | |
| Washroom Type 4 | 0 | |
| Washroom Type 5 | 0 |
| Total Area: | 0.00 |
| Approximatly Age: | 51-99 |
| Property Type: | Detached |
| Style: | Bungalow |
| Exterior: | Brick |
| Garage Type: | Attached |
| (Parking/)Drive: | Available |
| Drive Parking Spaces: | 2 |
| Park #1 | |
| Parking Type: | Available |
| Park #2 | |
| Parking Type: | Available |
| Pool: | None |
| Approximatly Age: | 51-99 |
| Approximatly Square Footage: | 700-1100 |
| CAC Included: | N |
| Water Included: | N |
| Cabel TV Included: | N |
| Common Elements Included: | N |
| Heat Included: | N |
| Parking Included: | N |
| Condo Tax Included: | N |
| Building Insurance Included: | N |
| Fireplace/Stove: | N |
| Heat Type: | Forced Air |
| Central Air Conditioning: | Central Air |
| Central Vac: | N |
| Laundry Level: | Syste |
| Ensuite Laundry: | F |
| Elevator Lift: | False |
| Sewers: | Sewer |
| Utilities-Cable: | A |
| Utilities-Hydro: | Y |
$
%
Years
This calculator is for demonstration purposes only. Always consult a professional
financial advisor before making personal financial decisions.
| Although the information displayed is believed to be accurate, no warranties or representations are made of any kind. |
| HOMELIFE TOP STAR REALTY INC. |
|
|

Ajay Chopra
Sales Representative
Dir:
647-533-6876
Bus:
6475336876
| Book Showing | Email a Friend |
Jump To:
At a Glance:
| Type: | Freehold - Detached |
| Area: | Toronto |
| Municipality: | Toronto E09 |
| Neighbourhood: | Bendale |
| Style: | Bungalow |
| Approximate Age: | 51-99 |
| Tax: | $4,326.37 |
| Beds: | 3+2 |
| Baths: | 2 |
| Fireplace: | N |
| Pool: | None |
Locatin Map:
Payment Calculator:

