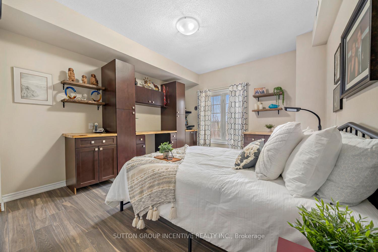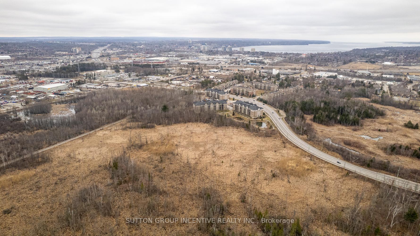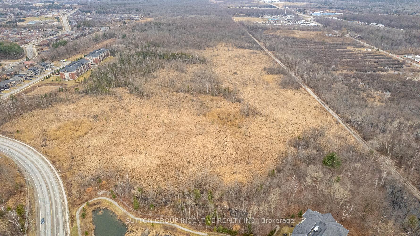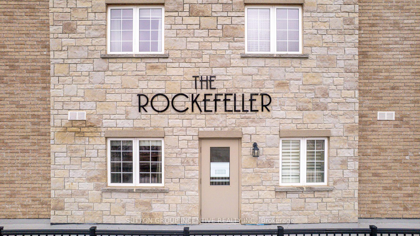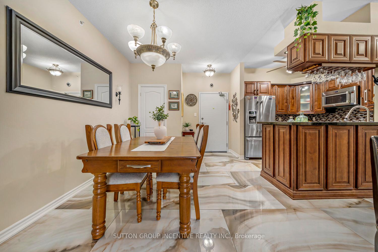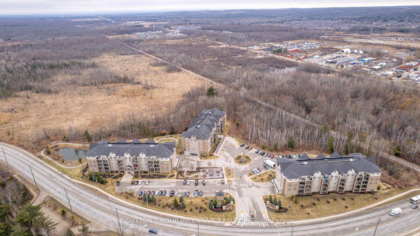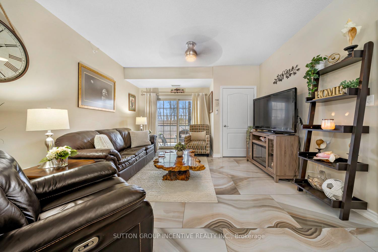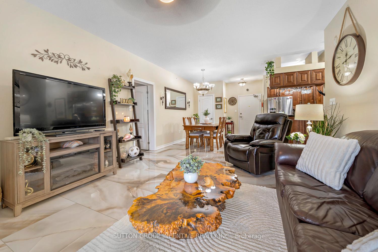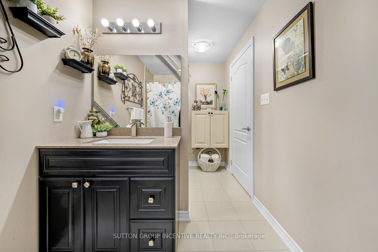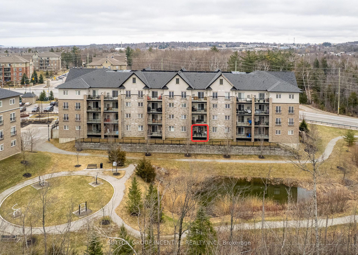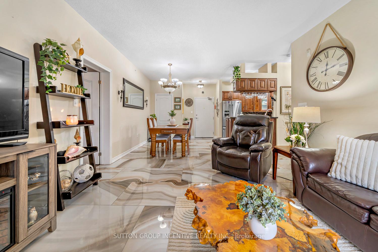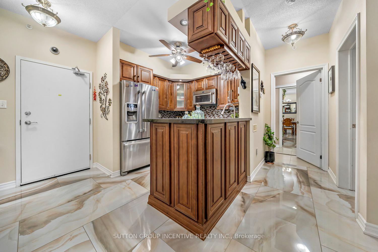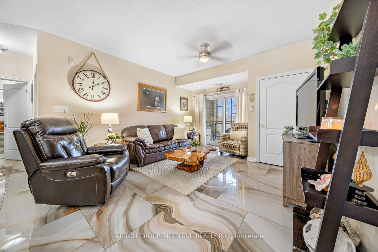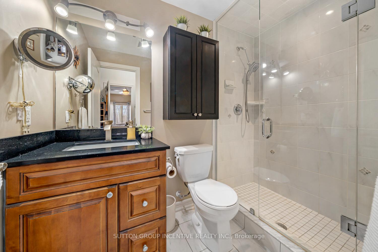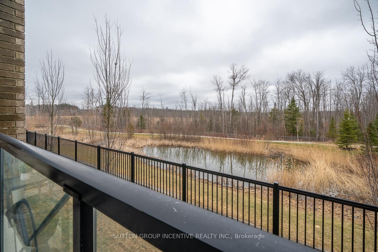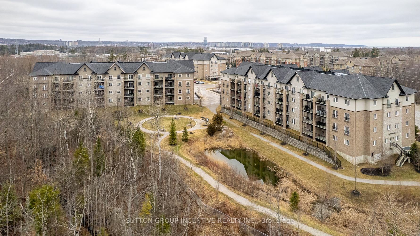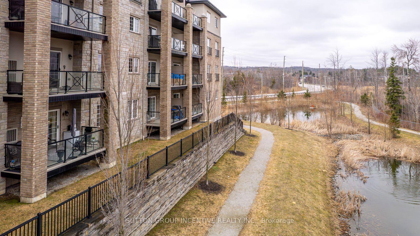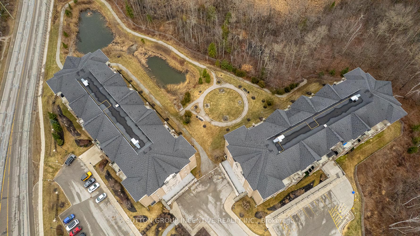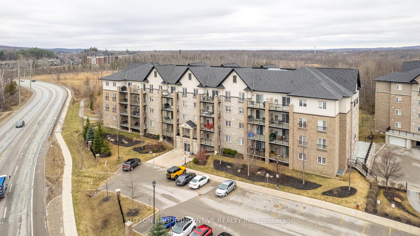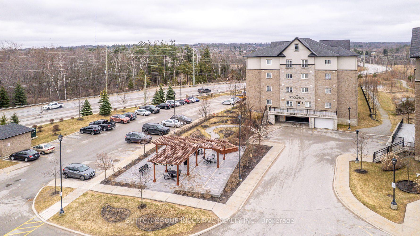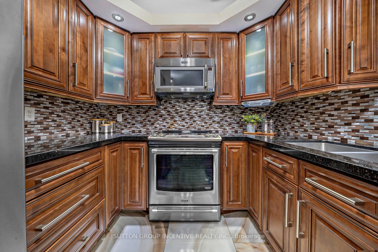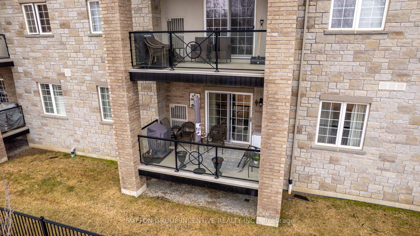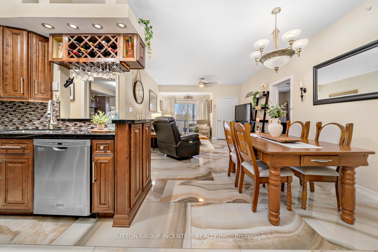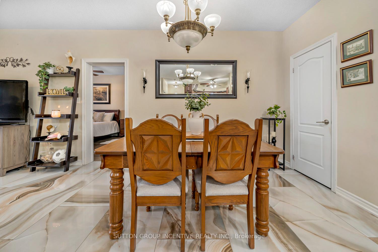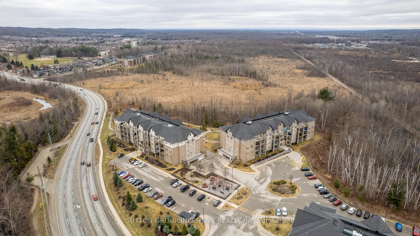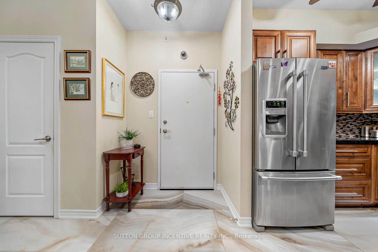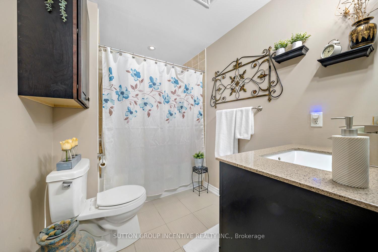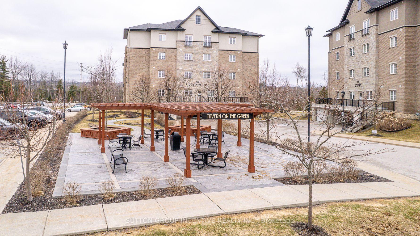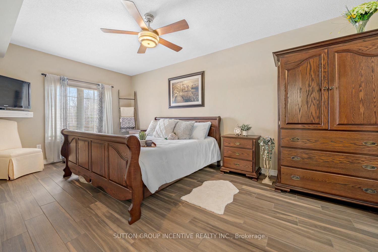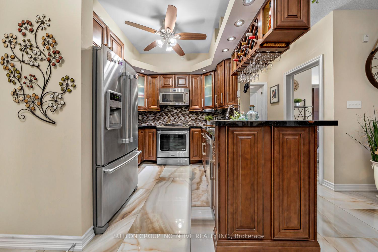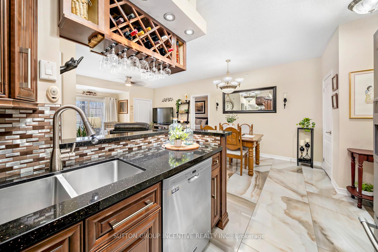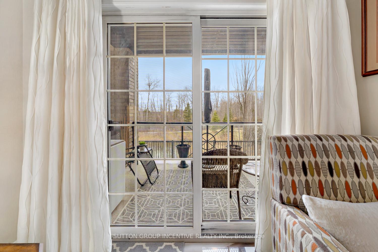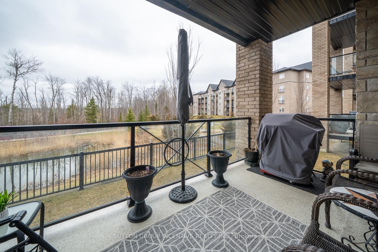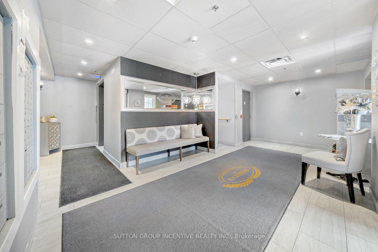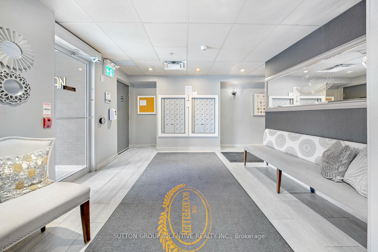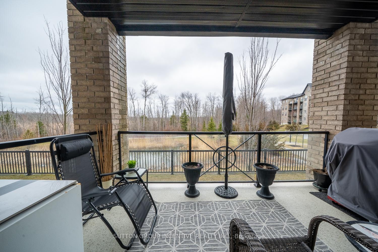$589,000
Available - For Sale
Listing ID: S12127929
42 Ferndale Driv South , Barrie, L4N 2M5, Simcoe
| Welcome to 42 Ferndale Drive S, Unit 107 A Rare Gem Offering TWO PARKING SPACES in the Heart of Barrie! This one-of-a-kind, beautifully upgraded 2-bedroom, 2-bathroom first-floor condo offers a unique blend of luxury, convenience, and nature. Boasting immaculate finishes throughout, this spacious unit stands out with two parking spaces one outdoor spot just steps from the building entrance and one underground with an included storage locker for added convenience. Enjoy seamless indoor-outdoor living with a large private patio that backs onto environmentally protected land, offering tranquil views of a picturesque pond and direct access to endless scenic trails perfect for nature lovers and those seeking serenity. Located in a well-maintained, low-fee condo building in a prime location close to amenities, schools, shopping, and commuter routes, this unit offers the best of both comfort and lifestyle. Whether you're downsizing, investing, or buying your first home, this is a rare opportunity you wont want to miss. Show stopping upgrades include ** custom built-ins in second bedroom, 24x48 porcelain tile throughout main living space, wood like tile 6x36 in bedrooms, Maytag appliances, granite countertops, aluminum backsplash, solid wood kitchen cabinets** |
| Price | $589,000 |
| Taxes: | $3367.76 |
| Occupancy: | Owner |
| Address: | 42 Ferndale Driv South , Barrie, L4N 2M5, Simcoe |
| Postal Code: | L4N 2M5 |
| Province/State: | Simcoe |
| Directions/Cross Streets: | Tiffin & Ferndale Dr S |
| Level/Floor | Room | Length(ft) | Width(ft) | Descriptions | |
| Room 1 | Main | Primary B | 10.76 | 14.01 | 4 Pc Ensuite, Walk-In Closet(s), West View |
| Room 2 | Main | Bedroom | 10.76 | 13.09 | West View |
| Room 3 | Main | Kitchen | 8.59 | 8.76 | Built-in Speakers |
| Room 4 | Main | Living Ro | 14.83 | 25.09 | W/O To Patio, Fireplace, Combined w/Dining |
| Room 5 | Main | Bathroom | 4 Pc Bath | ||
| Room 6 | Main | Bathroom | 4 Pc Ensuite, Combined w/Primary, Updated | ||
| Room 7 | Main | Other | 14.07 | 7.9 |
| Washroom Type | No. of Pieces | Level |
| Washroom Type 1 | 4 | Main |
| Washroom Type 2 | 0 | |
| Washroom Type 3 | 0 | |
| Washroom Type 4 | 0 | |
| Washroom Type 5 | 0 |
| Total Area: | 0.00 |
| Sprinklers: | Secu |
| Washrooms: | 2 |
| Heat Type: | Forced Air |
| Central Air Conditioning: | Central Air |
$
%
Years
This calculator is for demonstration purposes only. Always consult a professional
financial advisor before making personal financial decisions.
| Although the information displayed is believed to be accurate, no warranties or representations are made of any kind. |
| SUTTON GROUP INCENTIVE REALTY INC. |
|
|

Ajay Chopra
Sales Representative
Dir:
647-533-6876
Bus:
6475336876
| Book Showing | Email a Friend |
Jump To:
At a Glance:
| Type: | Com - Condo Apartment |
| Area: | Simcoe |
| Municipality: | Barrie |
| Neighbourhood: | Ardagh |
| Style: | 1 Storey/Apt |
| Tax: | $3,367.76 |
| Maintenance Fee: | $513.95 |
| Beds: | 2 |
| Baths: | 2 |
| Fireplace: | N |
Locatin Map:
Payment Calculator:

