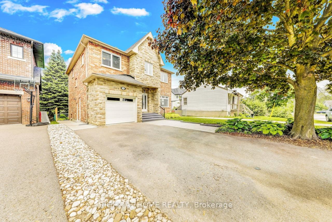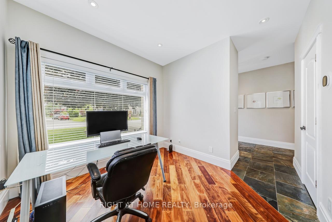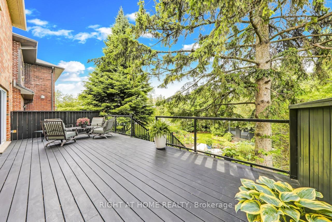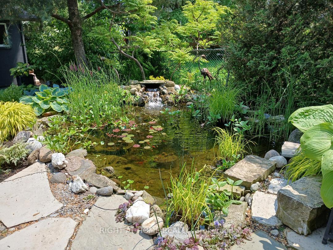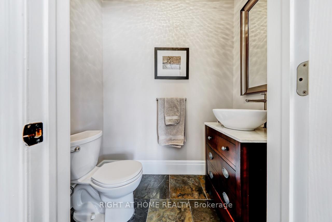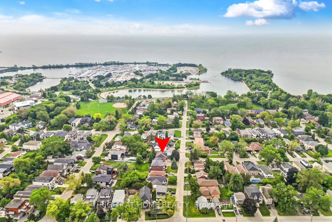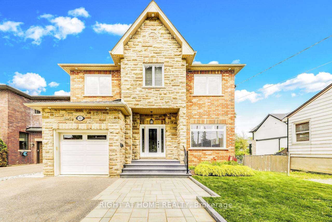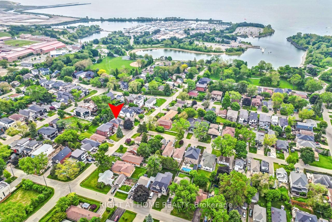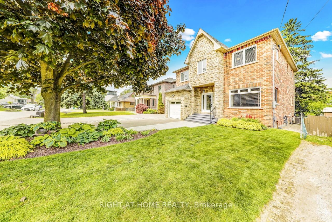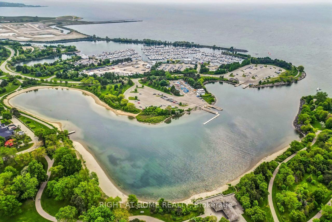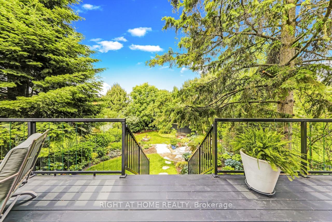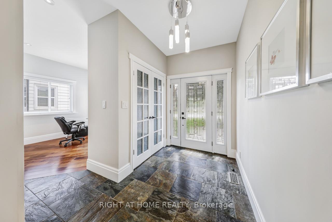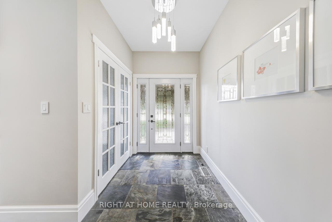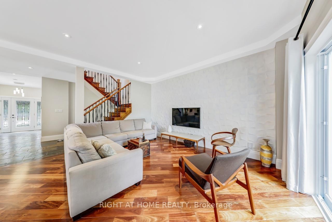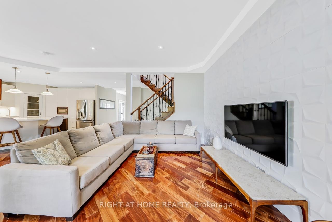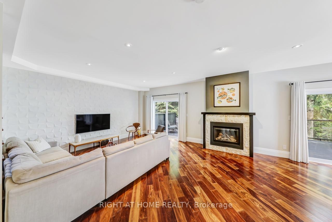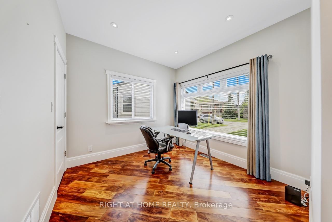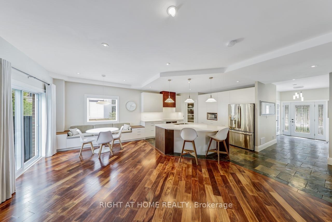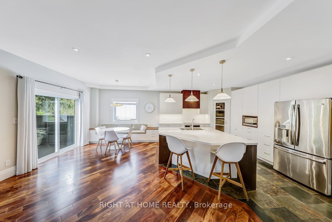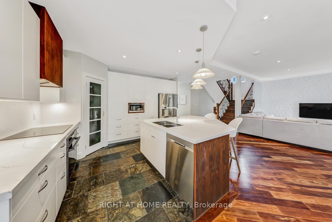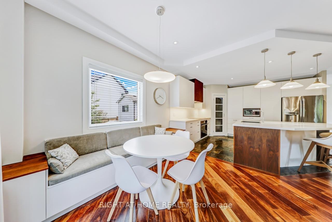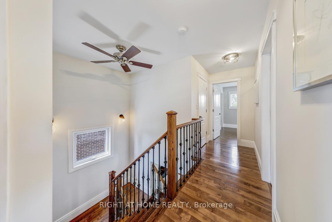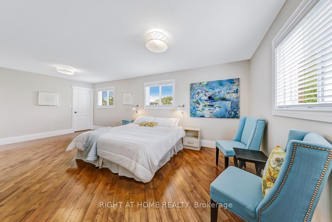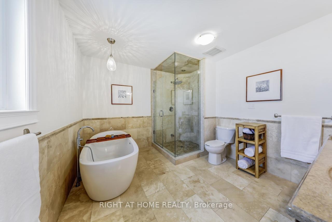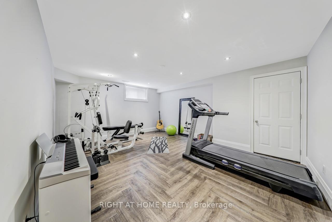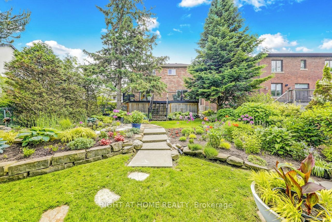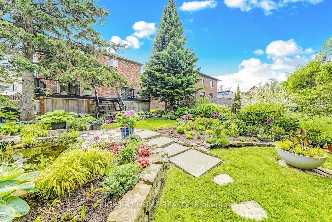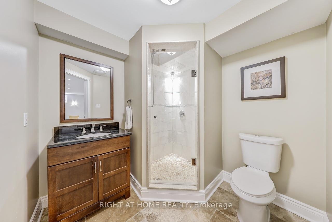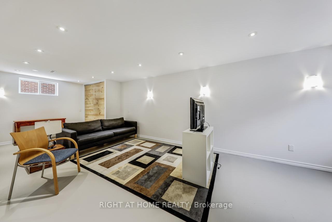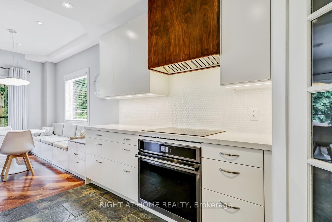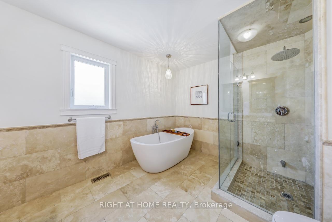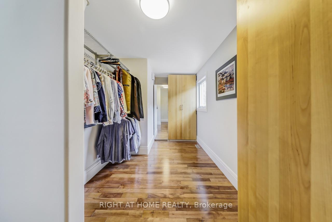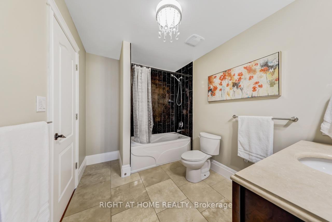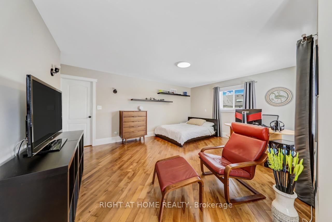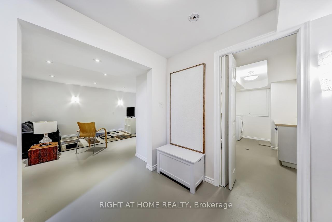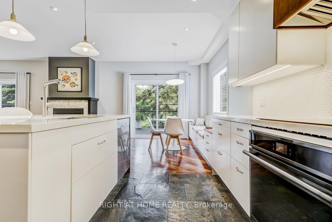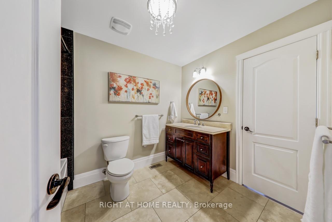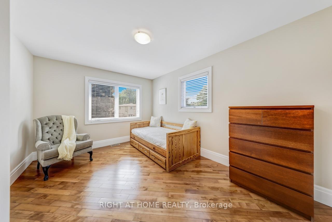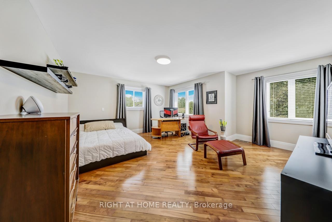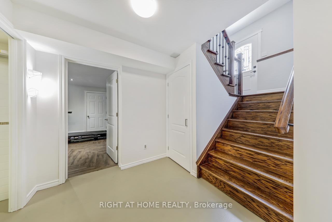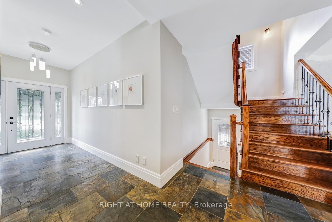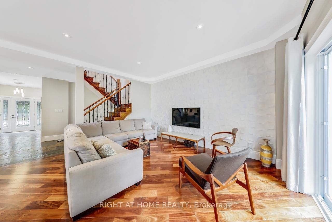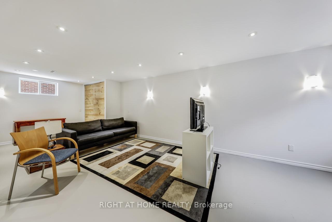$1,799,000
Available - For Sale
Listing ID: W12209849
921 Aviation Road , Mississauga, L5G 4H8, Peel
| This home has a magnificent large Maple tree in the front yard and lush beautiful landscaping in the private backyard including a pond with a waterfall. Walk to the Lake, Marina, Beach, or hop on the Waterfront Trail, just steps from the front door. This beautiful home is situated between the Port Credit and Long Branch GO Stations, and is minutes to the QEW. The bright open concept floor plan with 9 ceilings on the main floor and hardwood or natural stone floors, is perfect for entertaining, or just hanging out with the family. The large kitchen has tons of storage, quartz countertops, and an induction cooktop for fast, convenient cooking. The main floor office has a large closet equipped with power to run printers and other peripherals. The upper floor has 3 bedrooms, including a large master suite with a walk-in closet, a very large second bedroom with a large closet and a semi ensuite. All 3 bedrooms have windows on 2 sides, making them very bright. The basement has high ceilings, a full bathroom and is finished, just waiting for you to install your favorite flooring. The side door entrance allows for inlaw potential. Most of the windows in the home have been replaced in the past 5 years with a 25 year transferable warranty. |
| Price | $1,799,000 |
| Taxes: | $10803.88 |
| Assessment Year: | 2024 |
| Occupancy: | Owner |
| Address: | 921 Aviation Road , Mississauga, L5G 4H8, Peel |
| Directions/Cross Streets: | Lakeshore and Cawthra |
| Rooms: | 7 |
| Rooms +: | 2 |
| Bedrooms: | 3 |
| Bedrooms +: | 1 |
| Family Room: | T |
| Basement: | Full |
| Level/Floor | Room | Length(ft) | Width(ft) | Descriptions | |
| Room 1 | Ground | Living Ro | 15.19 | 15.51 | Gas Fireplace |
| Room 2 | Ground | Kitchen | 15.19 | 10.69 | Breakfast Bar, Modern Kitchen, Centre Island |
| Room 3 | Ground | Dining Ro | 15.19 | 11.09 | |
| Room 4 | Ground | Office | 9.68 | 9.77 | Closet |
| Room 5 | Basement | Bedroom 4 | 17.35 | 13.74 | |
| Room 6 | Basement | Family Ro | 29.75 | 12.86 | Closet |
| Room 7 | Second | Bedroom | 22.3 | 11.48 | 4 Pc Ensuite, Walk-In Closet(s) |
| Room 8 | Second | Bedroom 2 | 17.06 | 13.78 | Large Closet, Semi Ensuite |
| Room 9 | Second | Bedroom 3 | 10.5 | 14.1 | Large Window |
| Washroom Type | No. of Pieces | Level |
| Washroom Type 1 | 2 | Ground |
| Washroom Type 2 | 3 | Second |
| Washroom Type 3 | 4 | Second |
| Washroom Type 4 | 3 | Basement |
| Washroom Type 5 | 0 |
| Total Area: | 0.00 |
| Approximatly Age: | 6-15 |
| Property Type: | Detached |
| Style: | 2-Storey |
| Exterior: | Brick, Stone |
| Garage Type: | Attached |
| Drive Parking Spaces: | 4 |
| Pool: | None |
| Approximatly Age: | 6-15 |
| Approximatly Square Footage: | 2000-2500 |
| Property Features: | Marina, Public Transit |
| CAC Included: | N |
| Water Included: | N |
| Cabel TV Included: | N |
| Common Elements Included: | N |
| Heat Included: | N |
| Parking Included: | N |
| Condo Tax Included: | N |
| Building Insurance Included: | N |
| Fireplace/Stove: | Y |
| Heat Type: | Forced Air |
| Central Air Conditioning: | Central Air |
| Central Vac: | N |
| Laundry Level: | Syste |
| Ensuite Laundry: | F |
| Elevator Lift: | False |
| Sewers: | Sewer |
| Utilities-Cable: | A |
| Utilities-Hydro: | Y |
$
%
Years
This calculator is for demonstration purposes only. Always consult a professional
financial advisor before making personal financial decisions.
| Although the information displayed is believed to be accurate, no warranties or representations are made of any kind. |
| RIGHT AT HOME REALTY |
|
|

Ajay Chopra
Sales Representative
Dir:
647-533-6876
Bus:
6475336876
| Virtual Tour | Book Showing | Email a Friend |
Jump To:
At a Glance:
| Type: | Freehold - Detached |
| Area: | Peel |
| Municipality: | Mississauga |
| Neighbourhood: | Lakeview |
| Style: | 2-Storey |
| Approximate Age: | 6-15 |
| Tax: | $10,803.88 |
| Beds: | 3+1 |
| Baths: | 4 |
| Fireplace: | Y |
| Pool: | None |
Locatin Map:
Payment Calculator:

