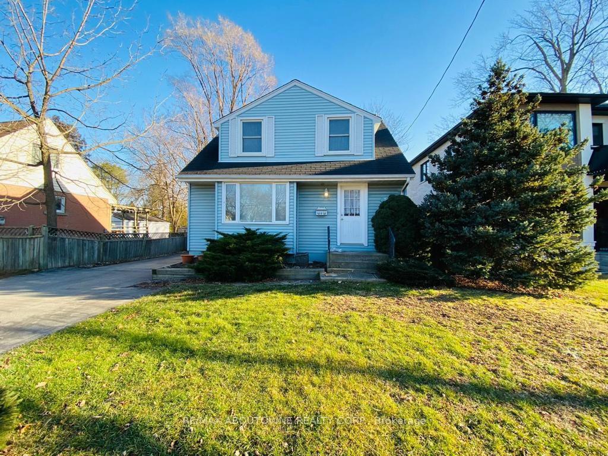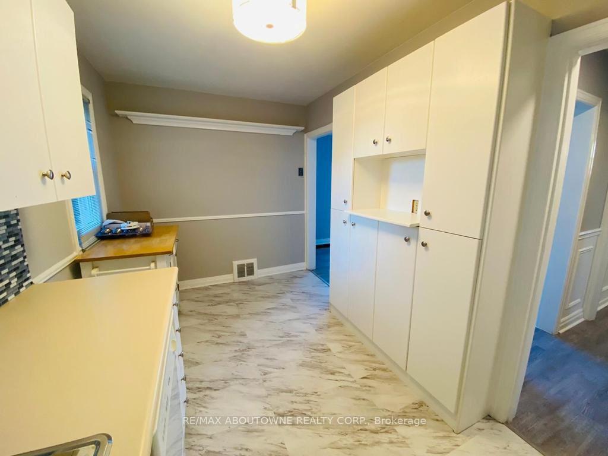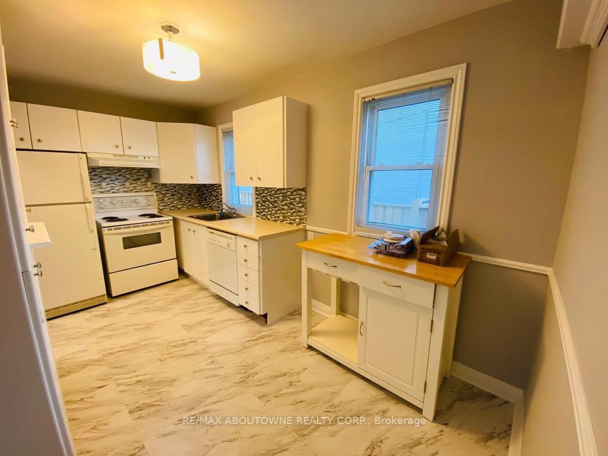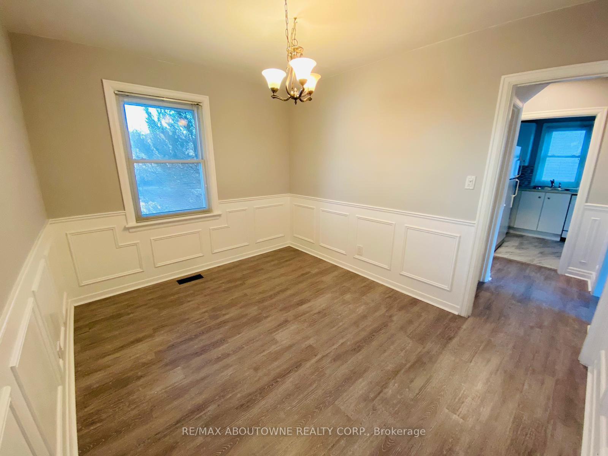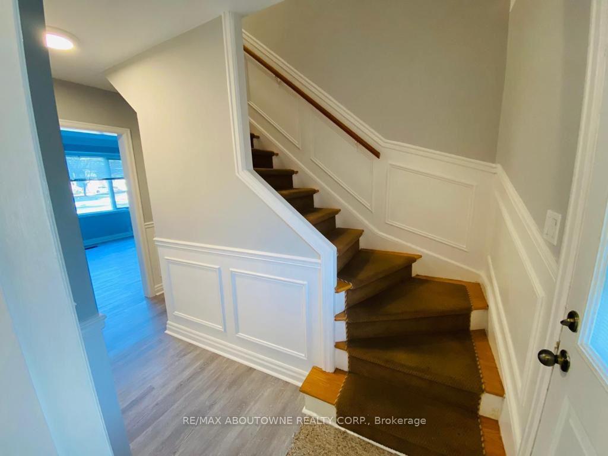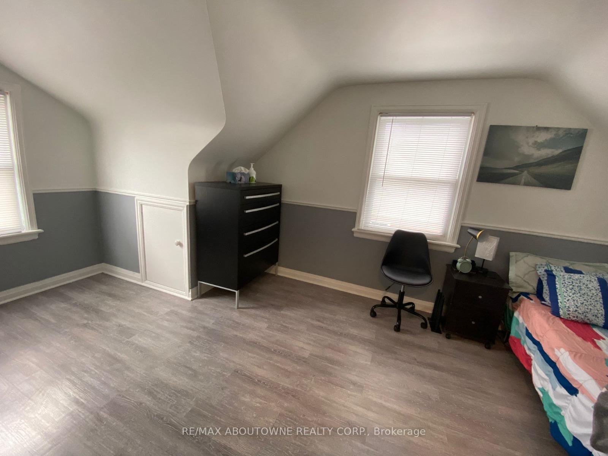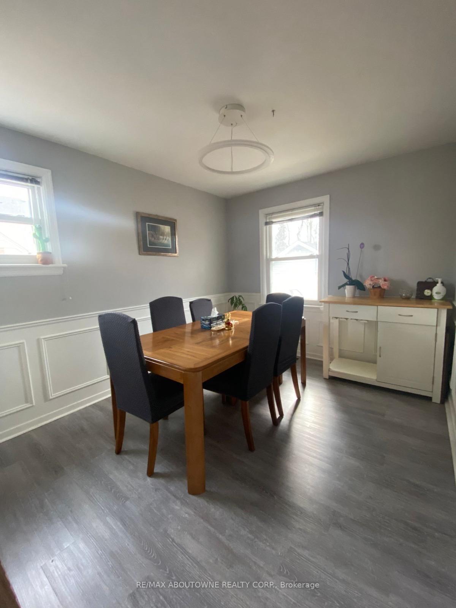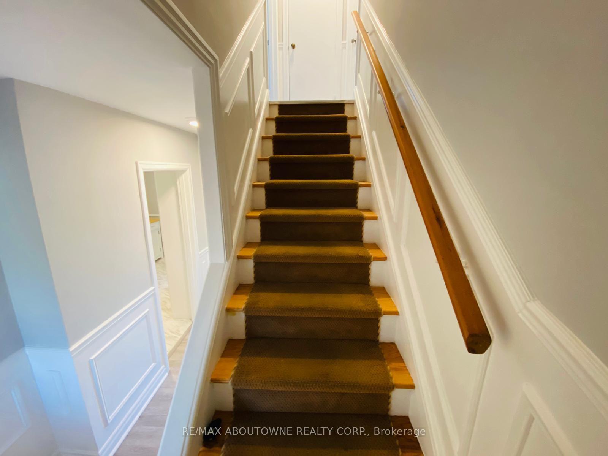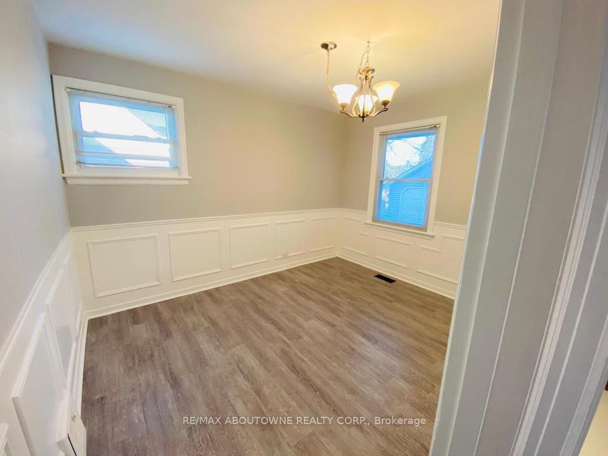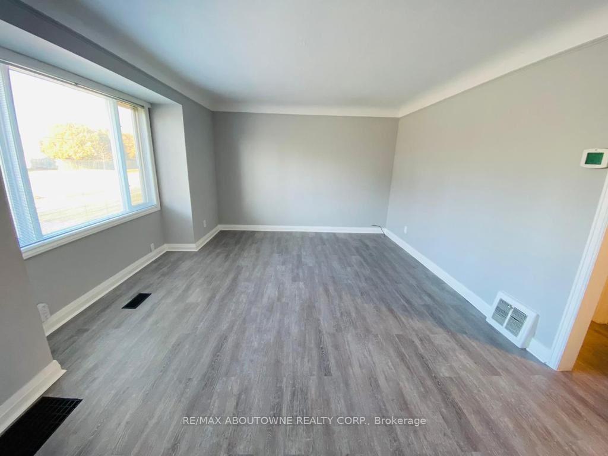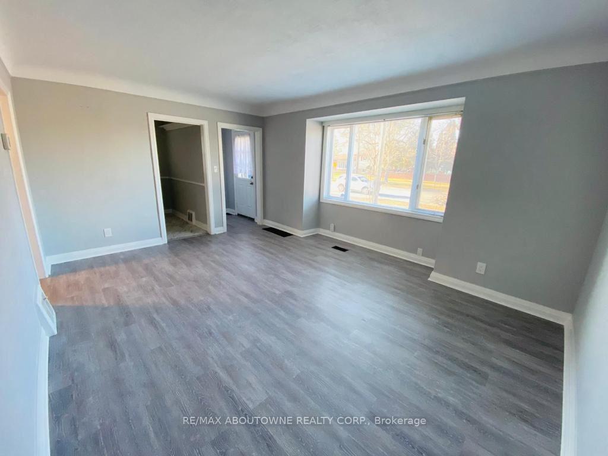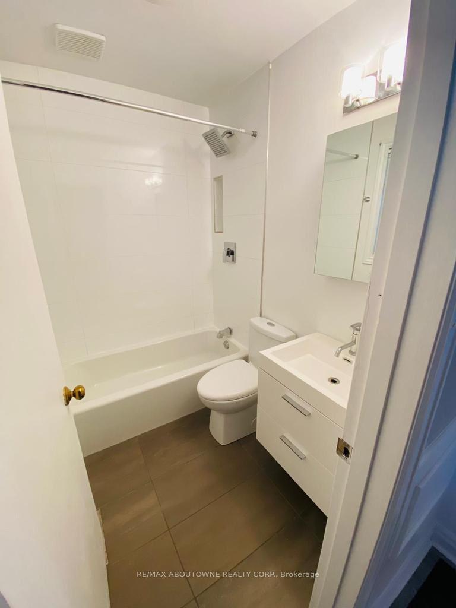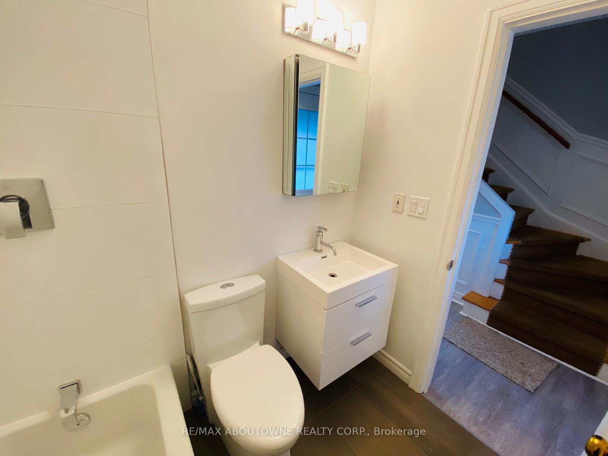$3,150
Available - For Rent
Listing ID: W12170834
2362 Rebecca Stre , Oakville, L6L 2A9, Halton
| Located just steps from Lake Ontario, this bright and spacious 2-bedroom, 1.5-bath home offers the perfect blend of comfort and convenience. Enjoy a short stroll to vibrant Downtown Bronte and Bronte Village, with easy access to schools, shopping, the GO Station, and the QEW. Don't miss this incredible leasing opportunity in one of Brontes most desirable neighbourhoods!Tenant is responsible for all utilities, lawn maintenance, and snow removal. |
| Price | $3,150 |
| Taxes: | $0.00 |
| Occupancy: | Vacant |
| Address: | 2362 Rebecca Stre , Oakville, L6L 2A9, Halton |
| Directions/Cross Streets: | Third Line West Of Rebecca |
| Rooms: | 2 |
| Bedrooms: | 2 |
| Bedrooms +: | 0 |
| Family Room: | T |
| Basement: | Finished |
| Furnished: | Unfu |
| Level/Floor | Room | Length(ft) | Width(ft) | Descriptions | |
| Room 1 | Ground | Living Ro | 16.01 | 13.15 | Hardwood Floor, Large Window |
| Room 2 | Ground | Dining Ro | 11.58 | 9.32 | Hardwood Floor, Crown Moulding |
| Room 3 | Ground | Kitchen | 14.17 | 7.58 | Eat-in Kitchen, Window |
| Room 4 | Second | Primary B | 17.32 | 10.82 | Hardwood Floor, Closet |
| Room 5 | Second | Bedroom 2 | 17.32 | 9.32 | Hardwood Floor, Closet |
| Room 6 | Basement | Den | 11.15 | 10.82 | Broadloom |
| Room 7 | Basement | Bedroom 3 | 11.15 | 10.76 | Broadloom |
| Room 8 | Basement | Laundry | 10.82 | 10.59 | Broadloom |
| Washroom Type | No. of Pieces | Level |
| Washroom Type 1 | 4 | Ground |
| Washroom Type 2 | 2 | Basement |
| Washroom Type 3 | 0 | |
| Washroom Type 4 | 0 | |
| Washroom Type 5 | 0 |
| Total Area: | 0.00 |
| Property Type: | Detached |
| Style: | 1 1/2 Storey |
| Exterior: | Brick |
| Garage Type: | Detached |
| (Parking/)Drive: | Private |
| Drive Parking Spaces: | 6 |
| Park #1 | |
| Parking Type: | Private |
| Park #2 | |
| Parking Type: | Private |
| Pool: | None |
| Laundry Access: | In Basement |
| Approximatly Square Footage: | 1100-1500 |
| Property Features: | Fenced Yard, Hospital |
| CAC Included: | N |
| Water Included: | N |
| Cabel TV Included: | N |
| Common Elements Included: | N |
| Heat Included: | N |
| Parking Included: | N |
| Condo Tax Included: | N |
| Building Insurance Included: | N |
| Fireplace/Stove: | N |
| Heat Type: | Forced Air |
| Central Air Conditioning: | Central Air |
| Central Vac: | N |
| Laundry Level: | Syste |
| Ensuite Laundry: | F |
| Elevator Lift: | False |
| Sewers: | Sewer |
| Utilities-Cable: | A |
| Utilities-Hydro: | A |
| Although the information displayed is believed to be accurate, no warranties or representations are made of any kind. |
| RE/MAX ABOUTOWNE REALTY CORP. |
|
|

Ajay Chopra
Sales Representative
Dir:
647-533-6876
Bus:
6475336876
| Virtual Tour | Book Showing | Email a Friend |
Jump To:
At a Glance:
| Type: | Freehold - Detached |
| Area: | Halton |
| Municipality: | Oakville |
| Neighbourhood: | 1001 - BR Bronte |
| Style: | 1 1/2 Storey |
| Beds: | 2 |
| Baths: | 2 |
| Fireplace: | N |
| Pool: | None |
Locatin Map:






























