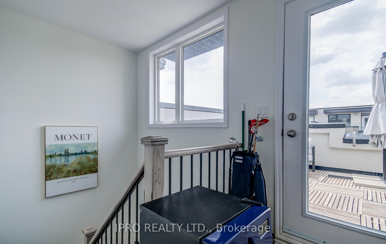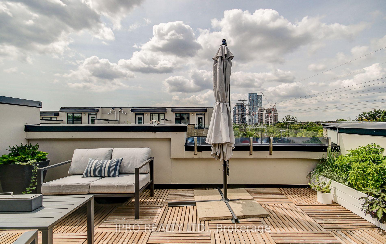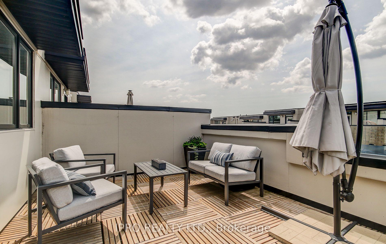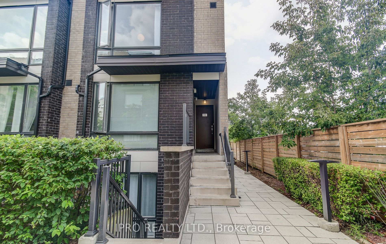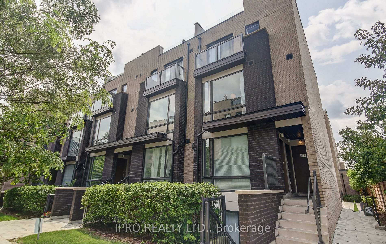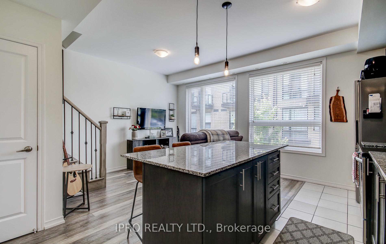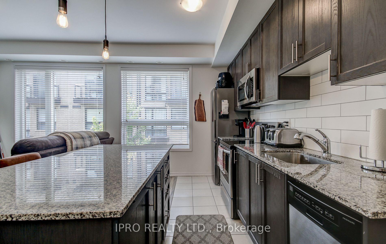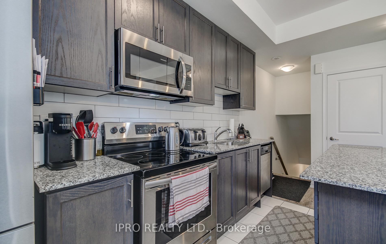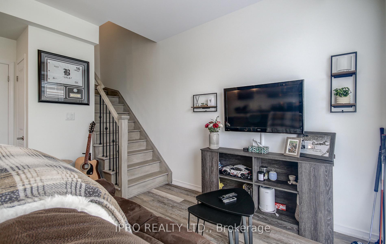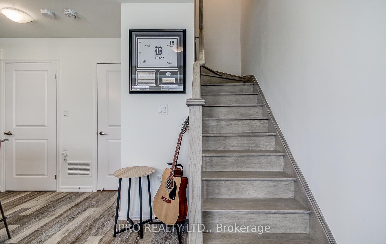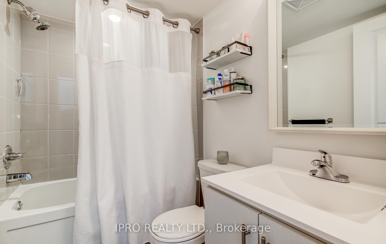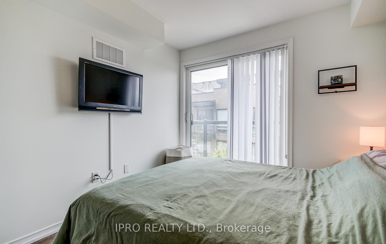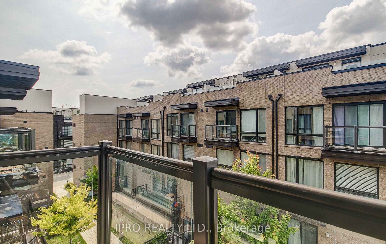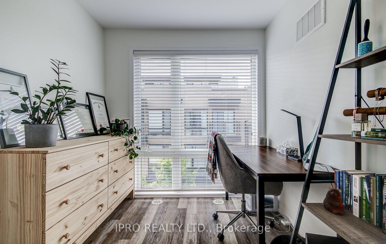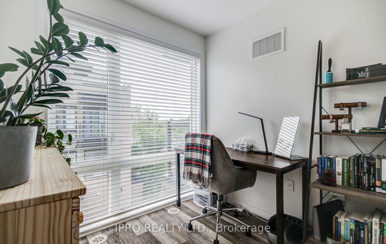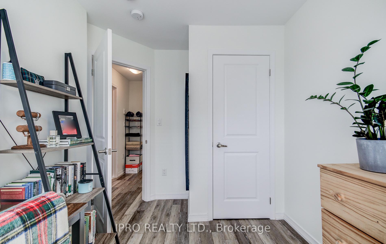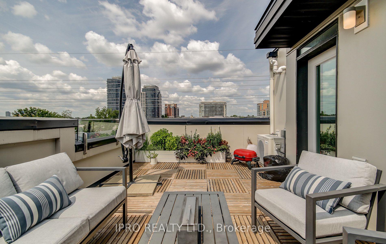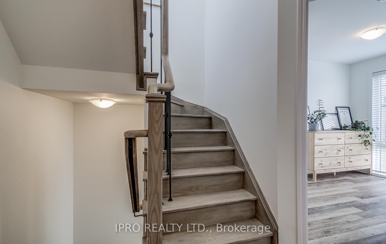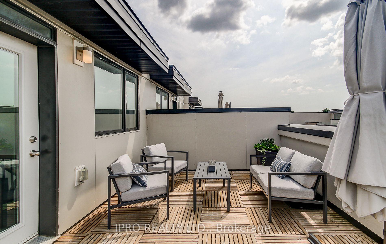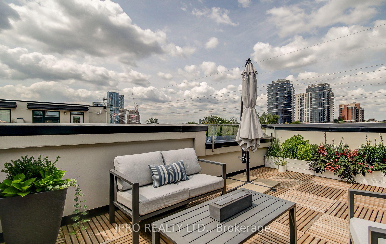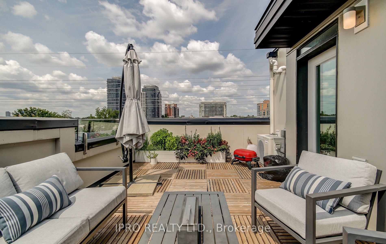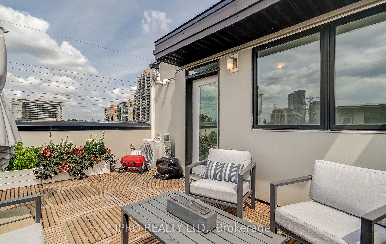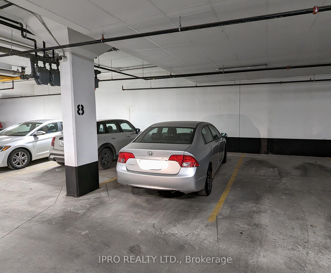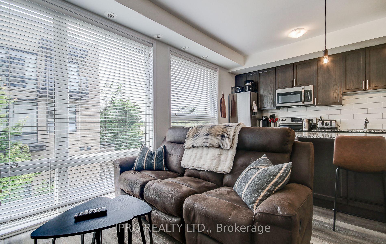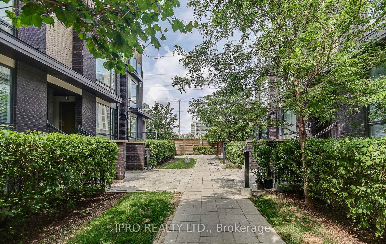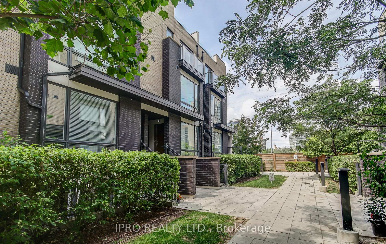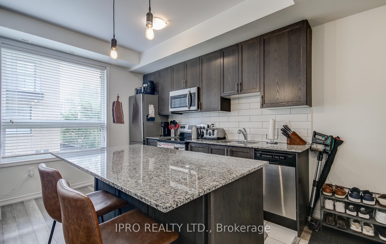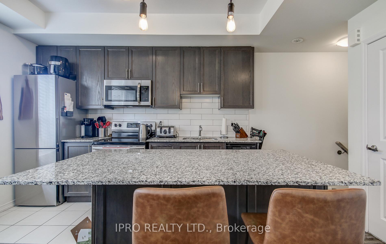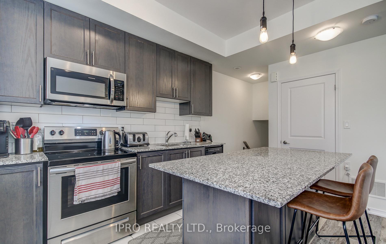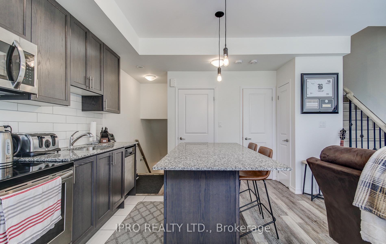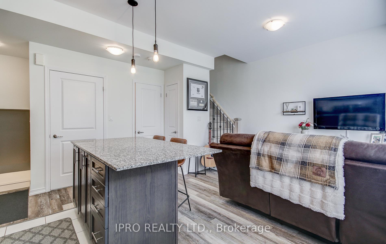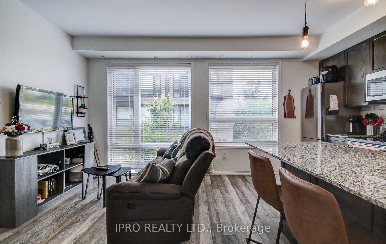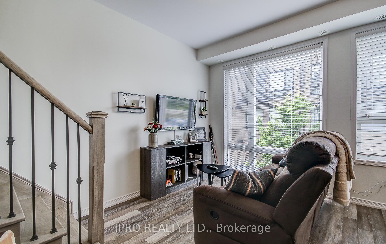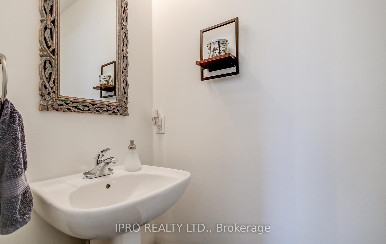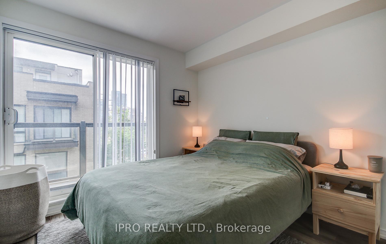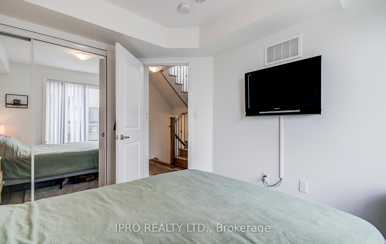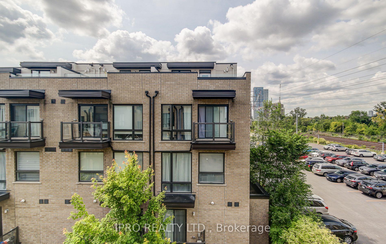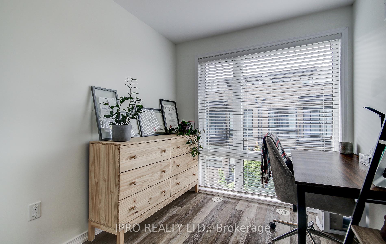$699,900
Available - For Sale
Listing ID: W9396400
30 Fieldway Rd , Unit 98, Toronto, M8Z 0E3, Ontario
| Welcome to ConneXion at Islington! Beautiful 2-bed/1.5-bath rarely available end-unit stacked townhouse with private roof top terrace, literally steps to Islington Station! Fantastic main level kitchen with stainless steel appliances, granite counters, a large island, plus an open concept living area with guest powder room. Two bedrooms on the second floor with a balcony off the primary, a 4-pc bath, then walk upstairs to an incredible nearly 200 sq ft private roof top terrace with gas connection for a BBQ! Plus, one underground parking spot included! |
| Extras: Steps To Islington Subway for an easy commute downtown, a quick stroll to Bloor St to access Sobeys, GoodLife, shopping, and plenty of dining options. Very easy access to the 427, but nestled in a quiet residential pocket for privacy. |
| Price | $699,900 |
| Taxes: | $3390.47 |
| Maintenance Fee: | 309.13 |
| Address: | 30 Fieldway Rd , Unit 98, Toronto, M8Z 0E3, Ontario |
| Province/State: | Ontario |
| Condo Corporation No | TSCC |
| Level | 2 |
| Unit No | 109 |
| Directions/Cross Streets: | Bloor And Islington |
| Rooms: | 5 |
| Bedrooms: | 2 |
| Bedrooms +: | |
| Kitchens: | 1 |
| Family Room: | N |
| Basement: | None |
| Property Type: | Condo Townhouse |
| Style: | 3-Storey |
| Exterior: | Brick, Concrete |
| Garage Type: | Underground |
| Garage(/Parking)Space: | 1.00 |
| Drive Parking Spaces: | 1 |
| Park #1 | |
| Parking Spot: | 8 |
| Parking Type: | Owned |
| Legal Description: | Level A Unit 8 |
| Exposure: | W |
| Balcony: | Terr |
| Locker: | None |
| Pet Permited: | Restrict |
| Approximatly Square Footage: | 800-899 |
| Building Amenities: | Visitor Parking |
| Property Features: | Clear View, Park, Public Transit, School, Terraced |
| Maintenance: | 309.13 |
| Common Elements Included: | Y |
| Parking Included: | Y |
| Fireplace/Stove: | N |
| Heat Source: | Gas |
| Heat Type: | Forced Air |
| Central Air Conditioning: | Central Air |
| Laundry Level: | Main |
$
%
Years
This calculator is for demonstration purposes only. Always consult a professional
financial advisor before making personal financial decisions.
| Although the information displayed is believed to be accurate, no warranties or representations are made of any kind. |
| IPRO REALTY LTD. |
|
|

Ajay Chopra
Sales Representative
Dir:
647-533-6876
Bus:
6475336876
| Book Showing | Email a Friend |
Jump To:
At a Glance:
| Type: | Condo - Condo Townhouse |
| Area: | Toronto |
| Municipality: | Toronto |
| Neighbourhood: | Islington-City Centre West |
| Style: | 3-Storey |
| Tax: | $3,390.47 |
| Maintenance Fee: | $309.13 |
| Beds: | 2 |
| Baths: | 2 |
| Garage: | 1 |
| Fireplace: | N |
Locatin Map:
Payment Calculator:

