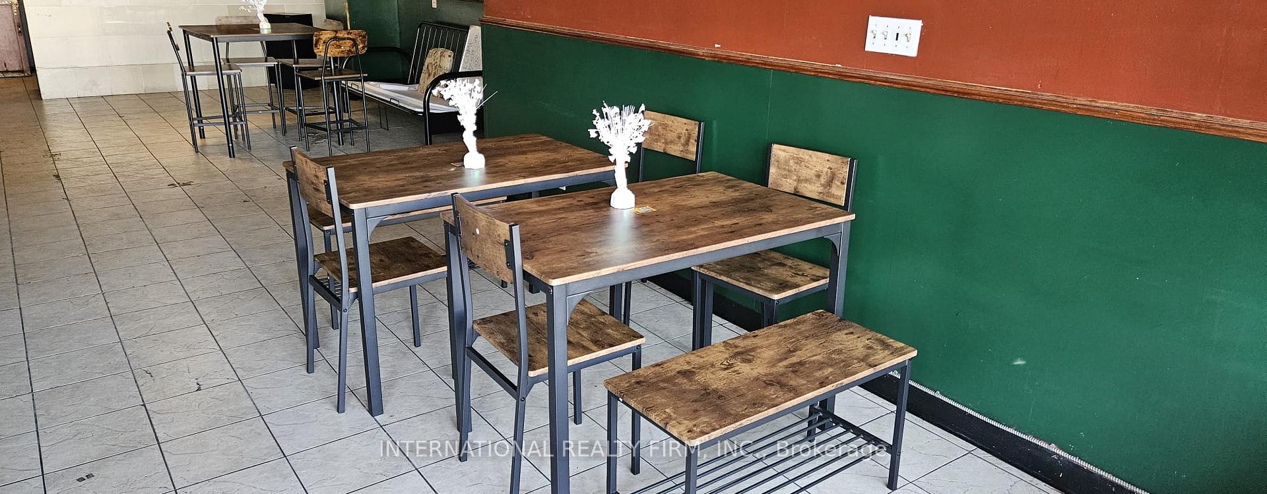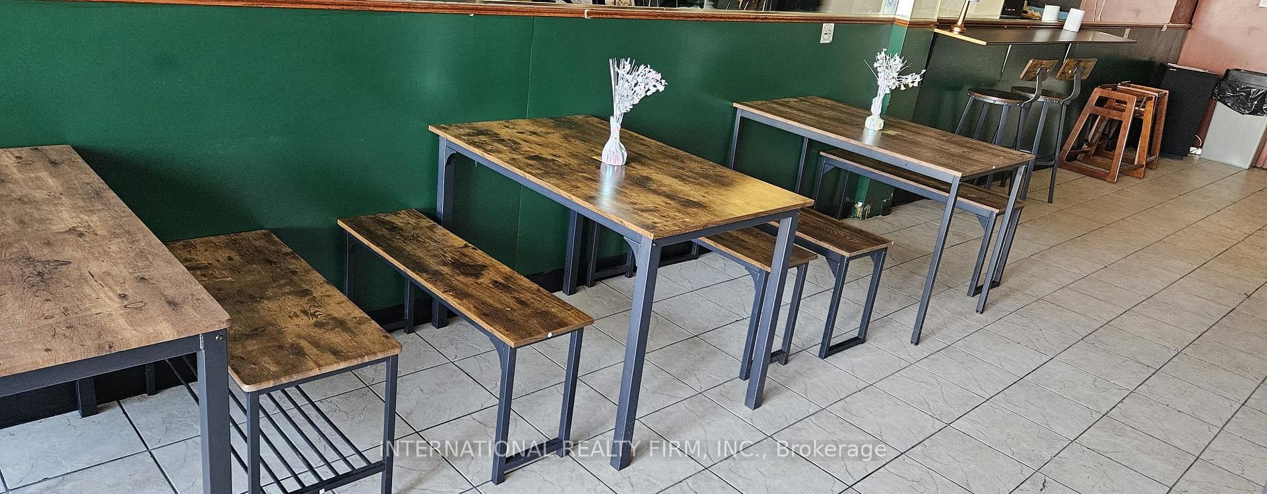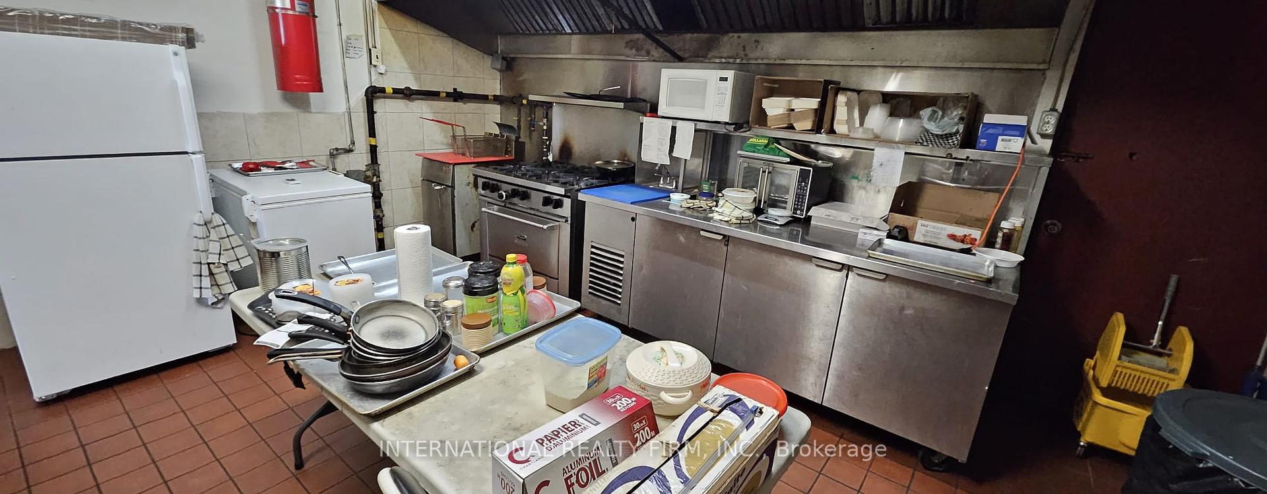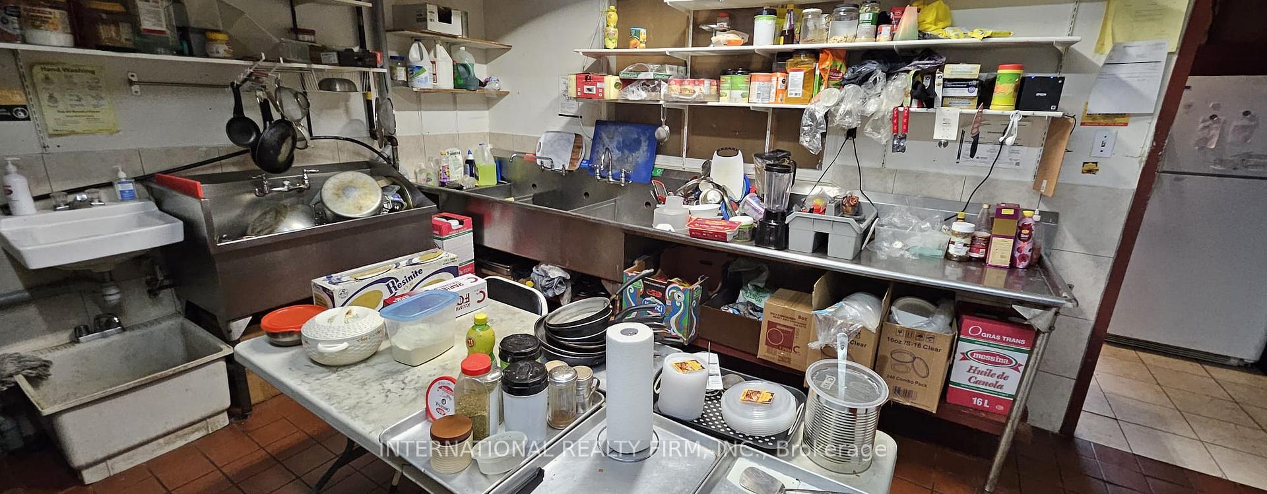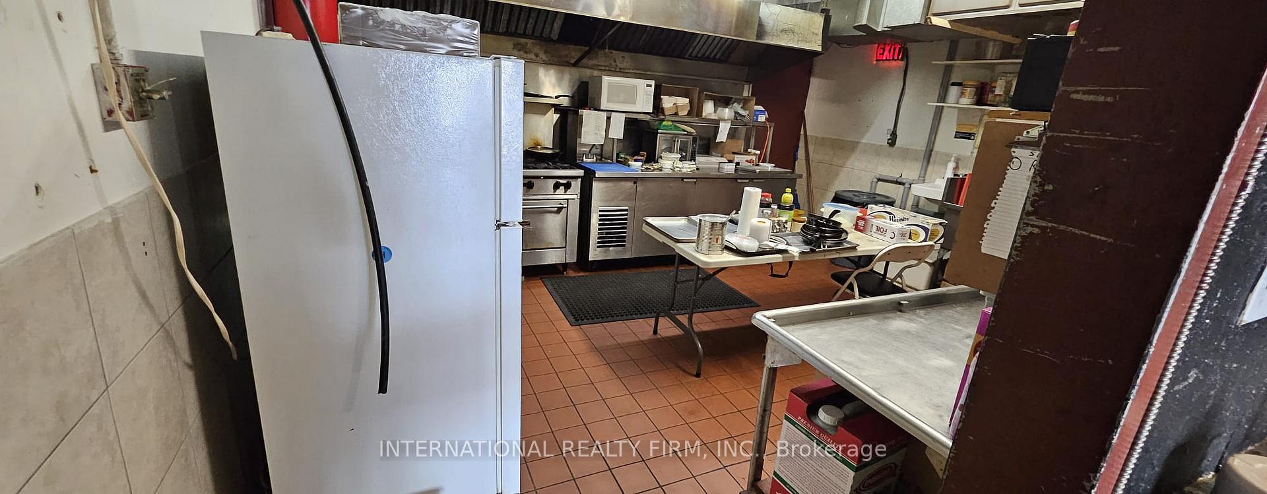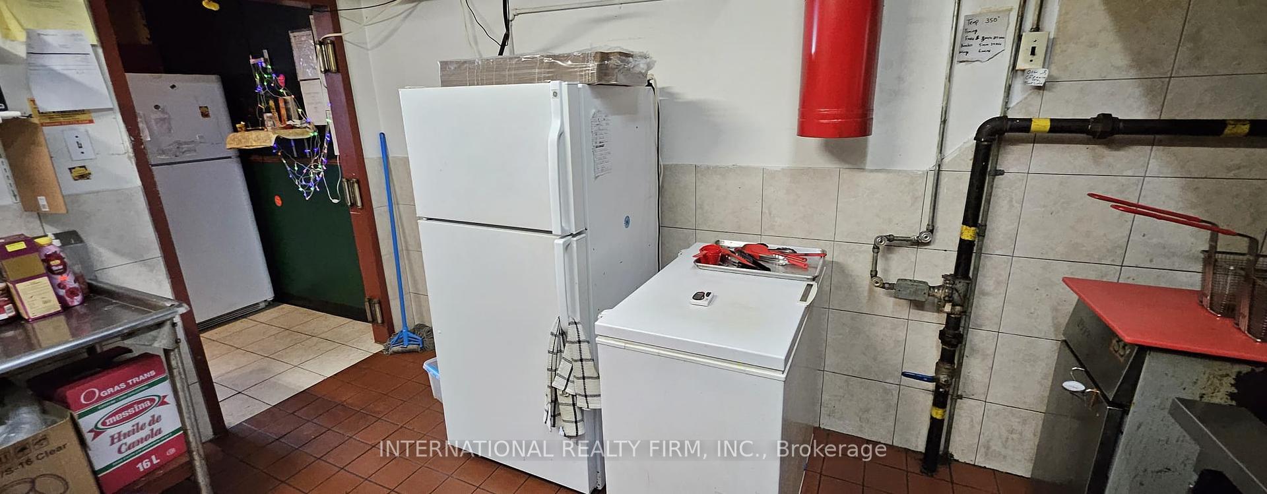$81,000
Available - For Sale
Listing ID: C10417585
1735 Eglinton Ave Ave West , Toronto, M6E 2H3, Ontario
| High traffic plaza between Oakwood and Dufferin St. Spacious front dining area and takeout with previous rough in kitchen ready for retrofitting. Can be good for any kind of Restaurant such as Indian sushi, shawarma, burgers, infrared grill chicken. Rear entrance also with spacious basement for additional prep space with hot & cold storage. |
| Extras: *Excellent Plaza parking ratio. First come first serve. Tenant to determine measurements. All equipment is given for Tenant use in "As IS" condition.Basement can be used for different uses.30 sitting capacity, recently passed inspection. |
| Price | $81,000 |
| Minimum Rental Term: | 36 |
| Maximum Rental Term: | 36 |
| Taxes: | $1000.00 |
| Tax Type: | T.M.I. |
| Occupancy by: | Tenant |
| Address: | 1735 Eglinton Ave Ave West , Toronto, M6E 2H3, Ontario |
| Postal Code: | M6E 2H3 |
| Province/State: | Ontario |
| Directions/Cross Streets: | Eglinton Ave west/Oakwood |
| Category: | Retail |
| Use: | Hospitality/Food Related |
| Building Percentage: | Y |
| Total Area: | 1000.00 |
| Total Area Code: | Sq Ft |
| Office/Appartment Area Code: | Sq Ft |
| Retail Area: | 1000 |
| Retail Area Code: | Sq Ft |
| Area Influences: | Public Transit |
| Approximatly Age: | 51-99 |
| Sprinklers: | N |
| Washrooms: | 1 |
| Outside Storage: | Y |
| Rail: | N |
| Crane: | N |
| Soil Test: | N |
| Clear Height Feet: | 9 |
| Truck Level Shipping Doors #: | 0 |
| Heat Type: | Gas Forced Air Closd |
| Central Air Conditioning: | N |
| Elevator Lift: | None |
| Sewers: | San+Storm |
| Water: | Municipal |
$
%
Years
This calculator is for demonstration purposes only. Always consult a professional
financial advisor before making personal financial decisions.
| Although the information displayed is believed to be accurate, no warranties or representations are made of any kind. |
| INTERNATIONAL REALTY FIRM, INC. |
|
|

Ajay Chopra
Sales Representative
Dir:
647-533-6876
Bus:
6475336876
| Book Showing | Email a Friend |
Jump To:
At a Glance:
| Type: | Com - Commercial/Retail |
| Area: | Toronto |
| Municipality: | Toronto |
| Neighbourhood: | Oakwood Village |
| Approximate Age: | 51-99 |
| Tax: | $1,000 |
| Baths: | 1 |
Locatin Map:
Payment Calculator:

