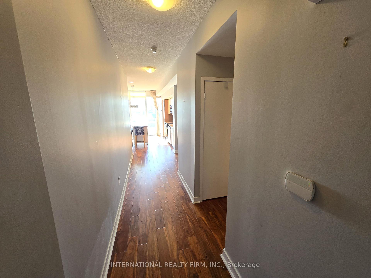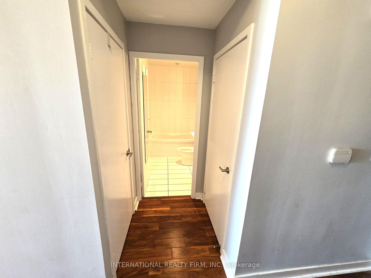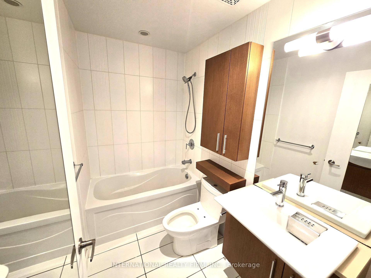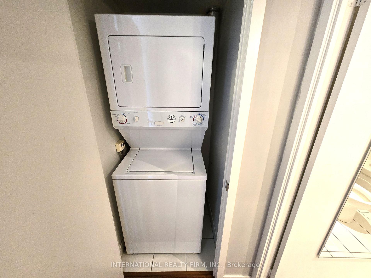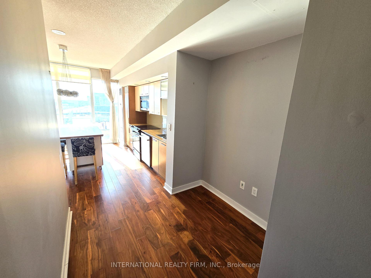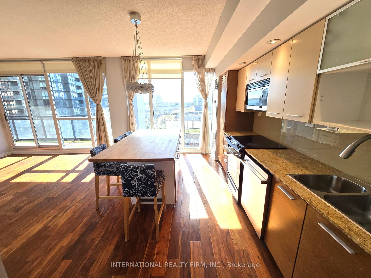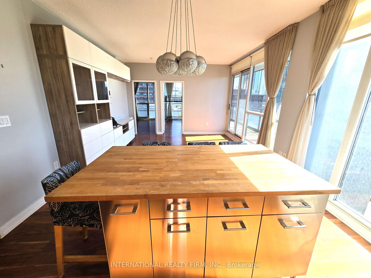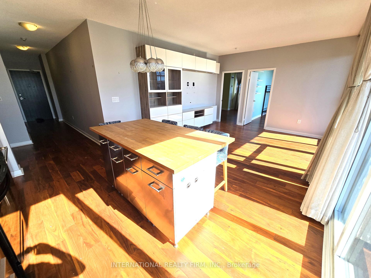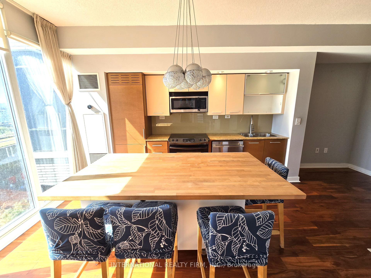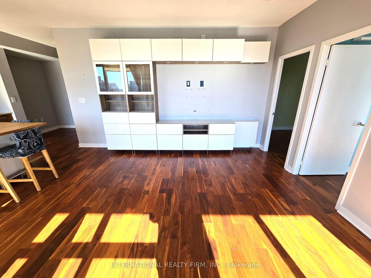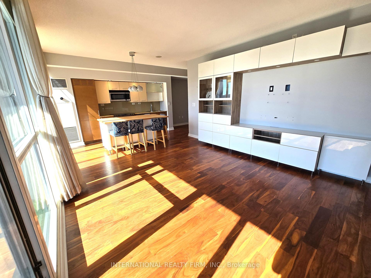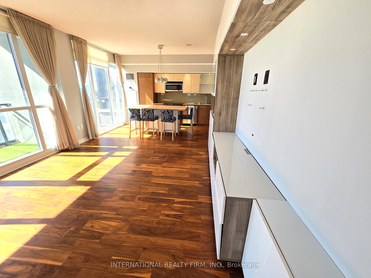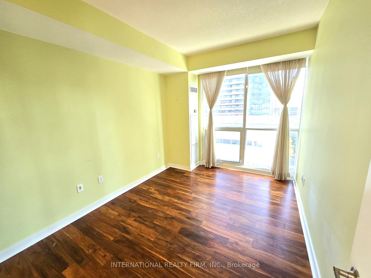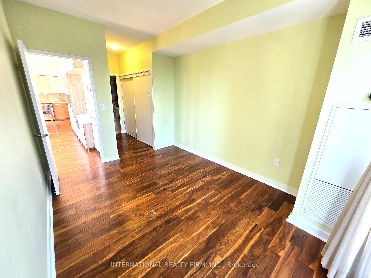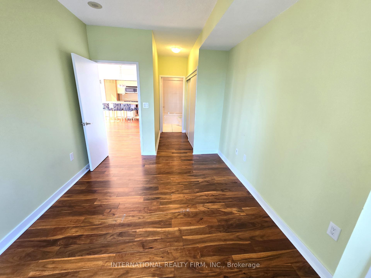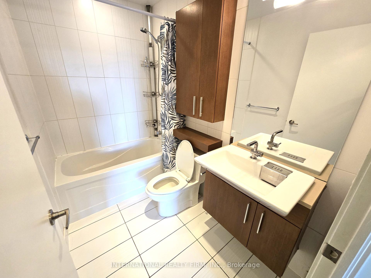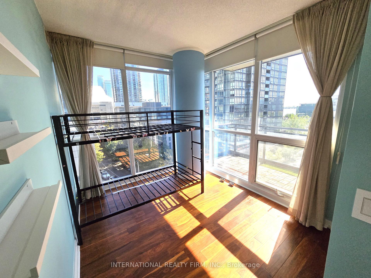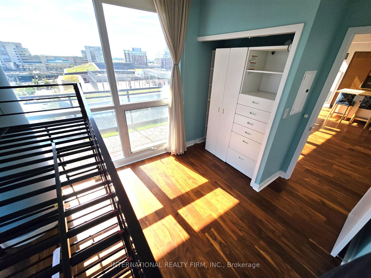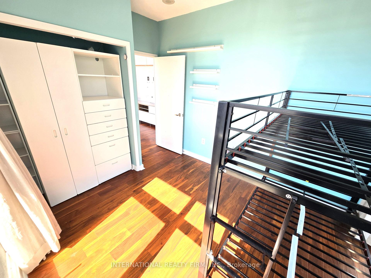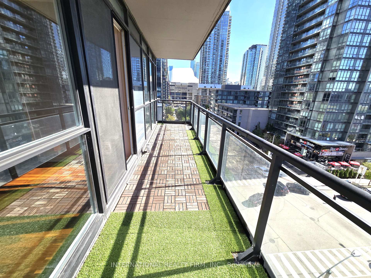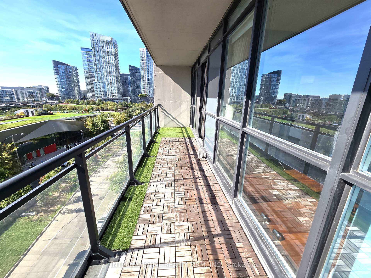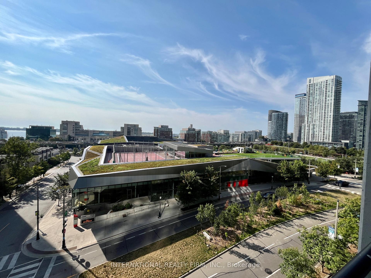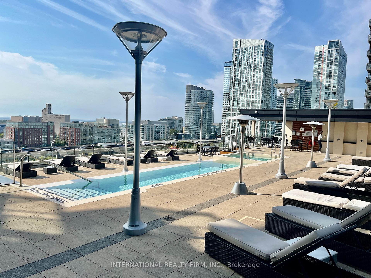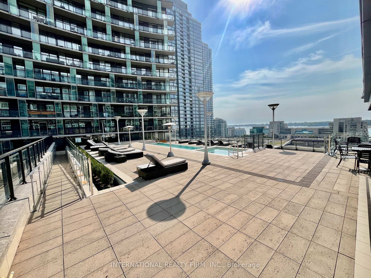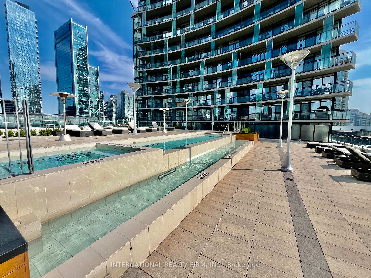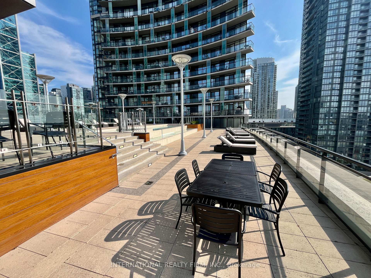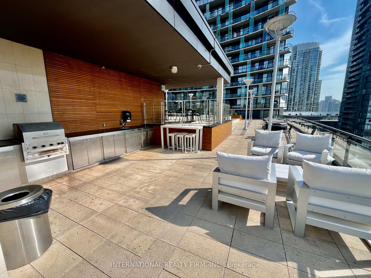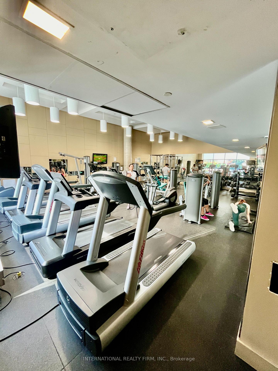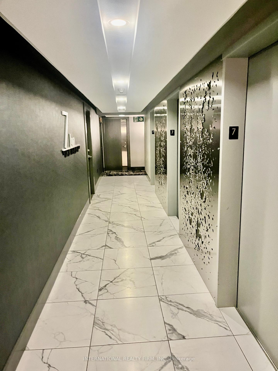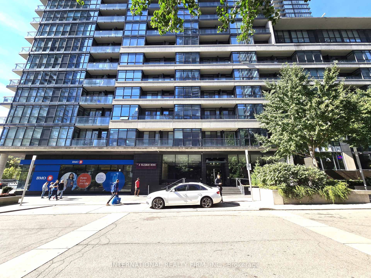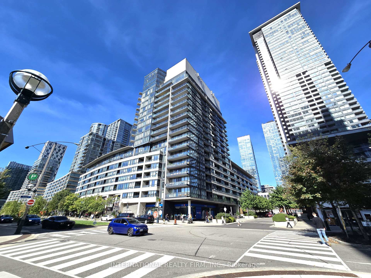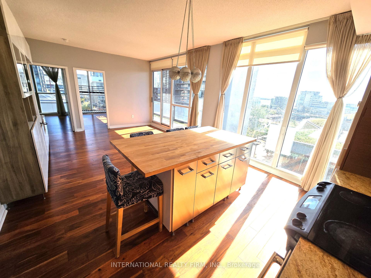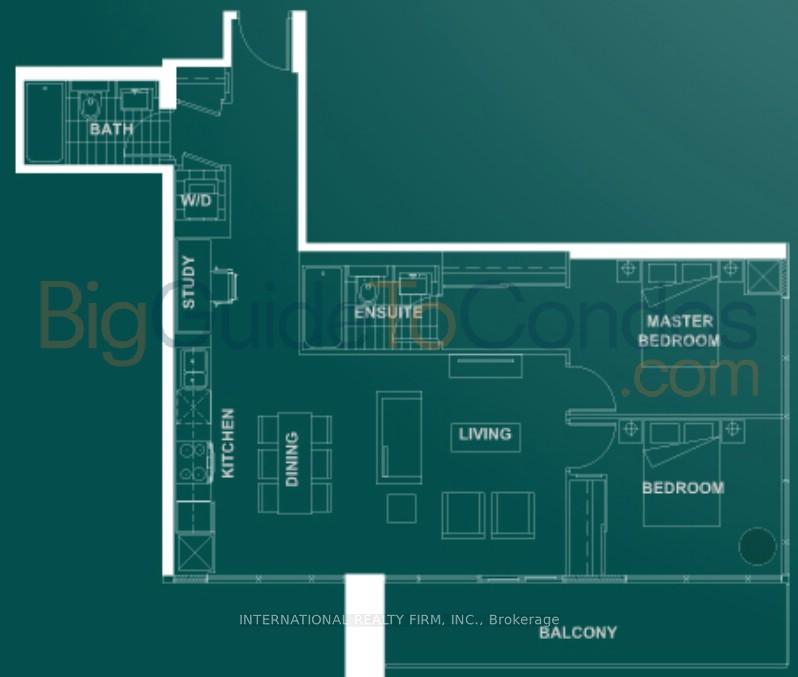$3,500
Available - For Rent
Listing ID: C10417814
8 Telegram Mews , Unit 703, Toronto, M5V 3Z5, Ontario
| Move in and enjoy urban luxury living in the heart of Toronto's serene Waterfront community! This Rare S/E facing sun-filled 2-bd, 2-full bath+ study suite features over 900ft of living space. Open concept w/ 9ft floor-to-ceiling windows. Additional study expands living space for home office, play area or a recreational nook! 97-sqft balcony with panoramic lakeview. **Upgrades/customization** Acacia hardwood floors throughout. Custom kitchen/dining island w/cabinets & butcher block countertop, pairs w/ modern chandelier + bar stools. High-end dishwasher & built-in Miele fridge. Custom living/entertainment unit/cabinets, blinds & curtains, built-in closet and bunk bed (removable) in 2nd bdrm. Turfed and wood flooring on balcony. Smart home ready with dual Google Nest thermostats and all custom cabinets built in with smart lights. Amenities: 24 Hrs concierge, gym, party/meeting room, dance studio, theatre, playroom, rooftop outdoor infinity pool and BBQ overlooking waterfront, hot tub, steam room, and guest suites. Secured bike rack. At your doorstep: grocery store, major banks, pet store, cafes, restaurants, 2 schools & community centre, TTC (direct line to UofT and Union Station), car/bike share, Canoe Landing park, children playground and off-leash dog park. Within 5-15 minutes walk: CN Tower, Rogers Centre, Scotia Bank Arena, The Bentway, Toronto Music Garden, Union station, King Street dining, entertainment, shopping & financial districts, The Well, LCBO, Ripley's Aquarium, nightlife hot spots, LakeShore waterfront and paths. |
| Price | $3,500 |
| Payment Frequency: | Monthly |
| Payment Method: | Cheque |
| Rental Application Required: | Y |
| Deposit Required: | Y |
| Credit Check: | Y |
| Employment Letter | Y |
| Lease Agreement | Y |
| References Required: | Y |
| Buy Option | N |
| Occupancy by: | Vacant |
| Address: | 8 Telegram Mews , Unit 703, Toronto, M5V 3Z5, Ontario |
| Province/State: | Ontario |
| Property Management | Brookfield Property Management |
| Condo Corporation No | TSCC |
| Level | 6 |
| Unit No | 703 |
| Directions/Cross Streets: | Spadina Ave & Fort York Blvd |
| Rooms: | 5 |
| Bedrooms: | 2 |
| Bedrooms +: | 1 |
| Kitchens: | 1 |
| Family Room: | Y |
| Basement: | None |
| Furnished: | N |
| Approximatly Age: | 6-10 |
| Property Type: | Condo Apt |
| Style: | Apartment |
| Exterior: | Concrete |
| Garage Type: | None |
| Garage(/Parking)Space: | 0.00 |
| (Parking/)Drive: | None |
| Drive Parking Spaces: | 0 |
| Park #1 | |
| Parking Type: | None |
| Exposure: | Se |
| Balcony: | Open |
| Locker: | None |
| Pet Permited: | Restrict |
| Approximatly Age: | 6-10 |
| Approximatly Square Footage: | 900-999 |
| Building Amenities: | Concierge, Gym, Outdoor Pool, Party/Meeting Room, Rooftop Deck/Garden, Visitor Parking |
| Property Features: | Library, Marina, Park, Rec Centre, School, Waterfront |
| CAC Included: | Y |
| Common Elements Included: | Y |
| Heat Included: | Y |
| Building Insurance Included: | Y |
| Fireplace/Stove: | Y |
| Heat Source: | Gas |
| Heat Type: | Forced Air |
| Central Air Conditioning: | Central Air |
| Ensuite Laundry: | Y |
| Although the information displayed is believed to be accurate, no warranties or representations are made of any kind. |
| INTERNATIONAL REALTY FIRM, INC. |
|
|

Ajay Chopra
Sales Representative
Dir:
647-533-6876
Bus:
6475336876
| Book Showing | Email a Friend |
Jump To:
At a Glance:
| Type: | Condo - Condo Apt |
| Area: | Toronto |
| Municipality: | Toronto |
| Neighbourhood: | Waterfront Communities C1 |
| Style: | Apartment |
| Approximate Age: | 6-10 |
| Beds: | 2+1 |
| Baths: | 2 |
| Fireplace: | Y |
Locatin Map:

