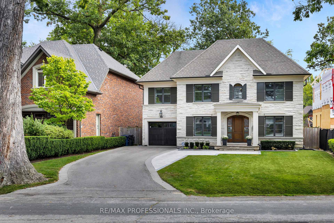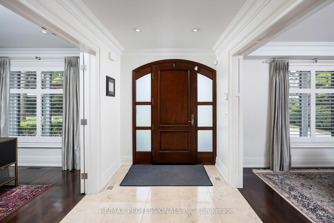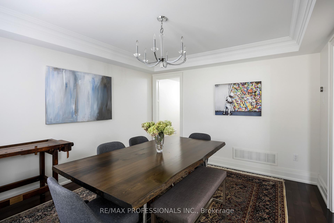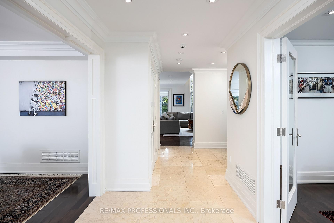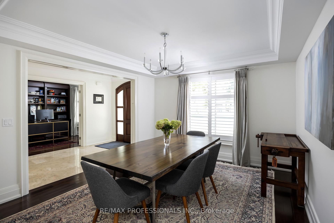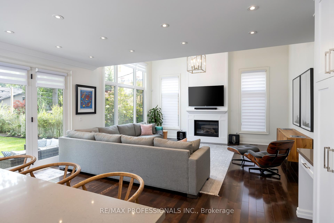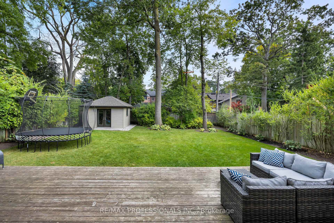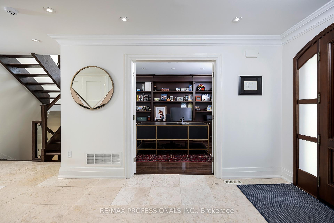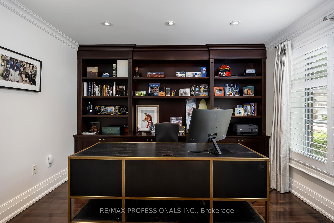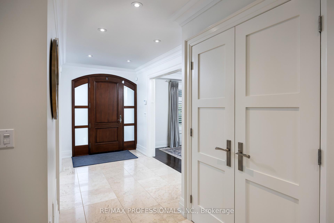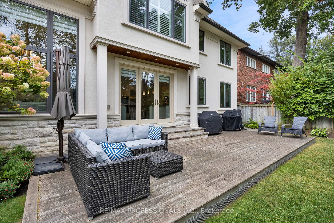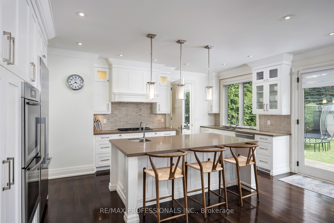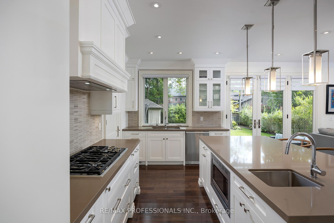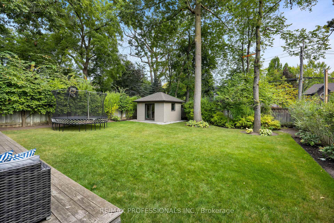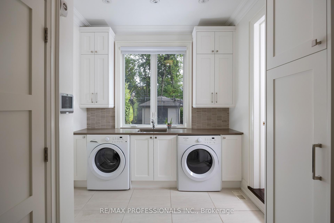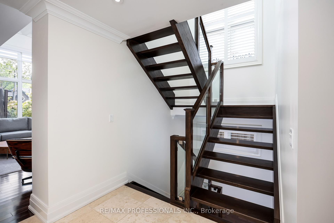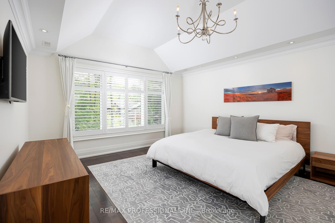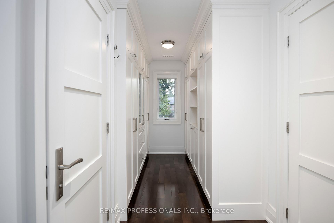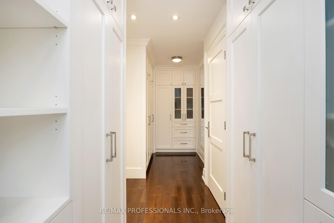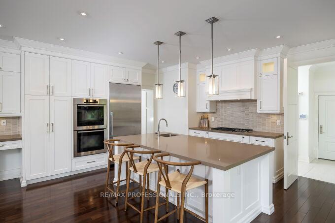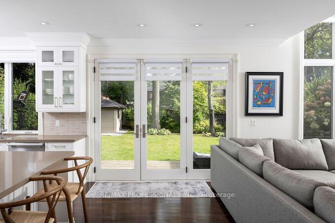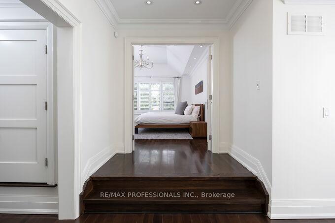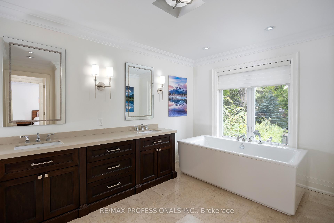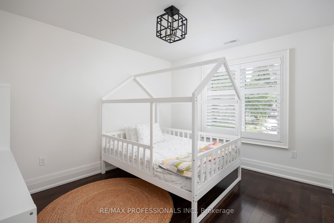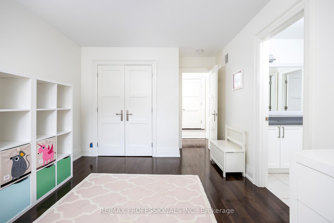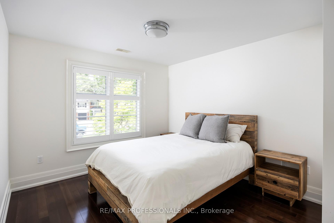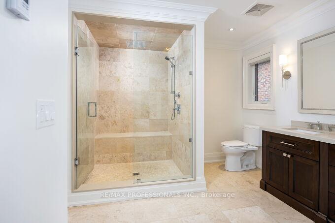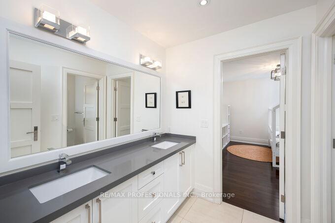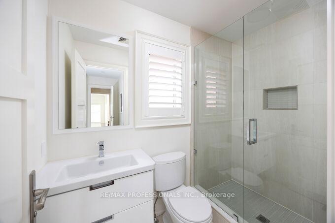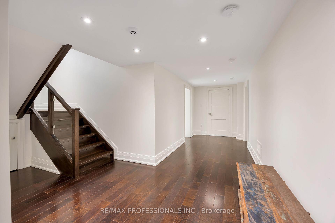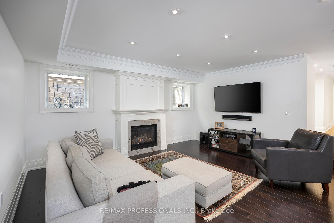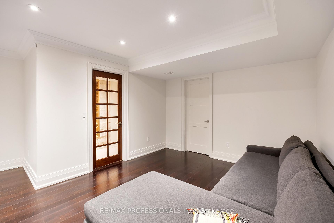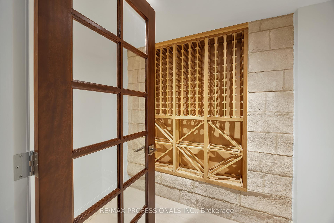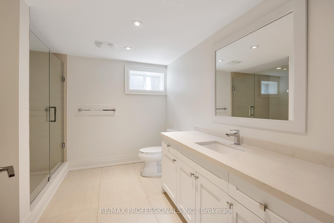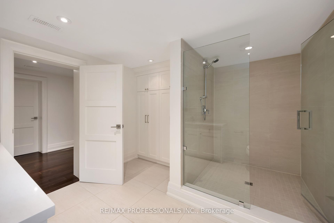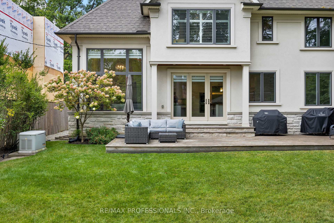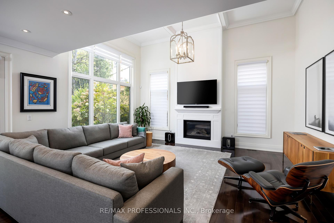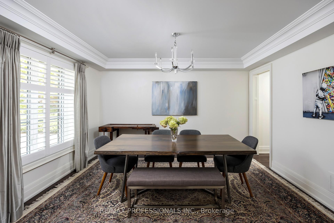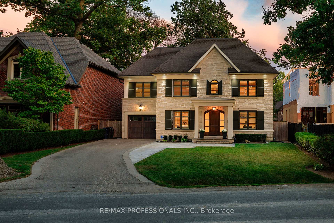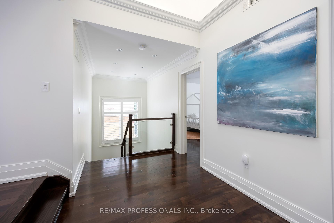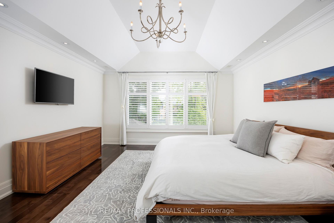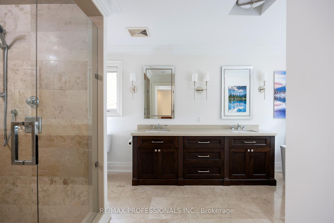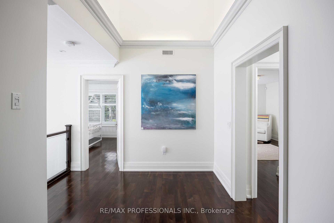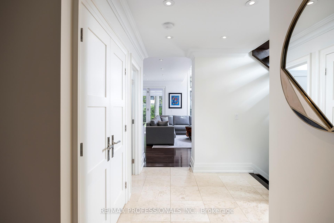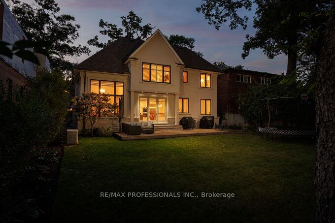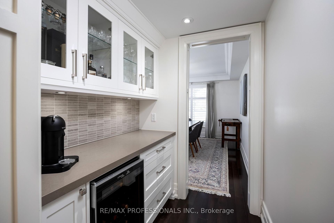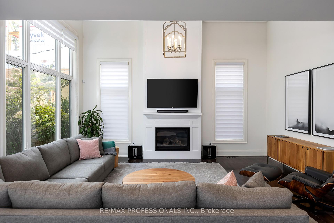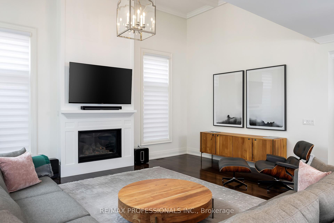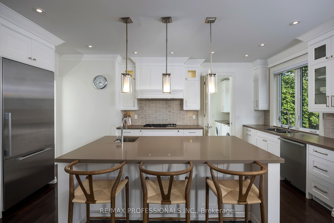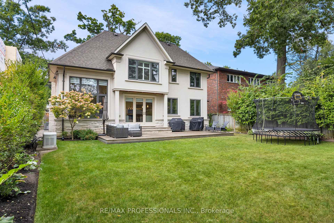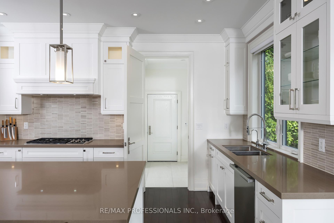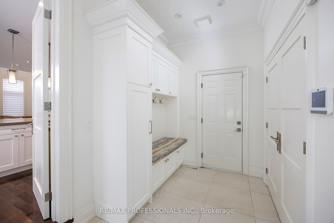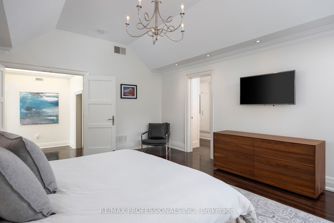$3,889,000
Available - For Sale
Listing ID: W9367530
25 Herne Hill , Toronto, M9A 2W9, Ontario
| Magnificent Indiana limestone home on an exceptional treed lot on the premier street in Chestnut Hills. The David Small design balances grand entertaining space with comfortable and elegant living areas and makes maximum use of the sunny south exposure. The gourmet kitchen features premium built-in appliances, ample work space and an oversized island. A fabulous family room with soaring 14 foot ceiling, fireplace and double height windows overlooks the kitchen and walks out to the private backyard. Host guests in the formal dining room, accessed via a servery with bar area and under-counter wine fridge. Dream work from home main floor office, with French doors for privacy and custom built-ins. Access to the garage via a family-size mud room and laundry with loads of closet and built-in storage space. Four en suite bedrooms upstairs, including an incredible 450ft2 primary retreat with dressing room and spa bath featuring an oversize shower, double vanity, heated floors and freestanding tub. |
| Extras: Lower level boasts a massive recreation room with second fireplace, wine cellar, full bath and endless storage. Prime central Etobicoke location, walking distance to parks, transit and top schools, including Humber Valley, KCS and ECI. |
| Price | $3,889,000 |
| Taxes: | $13612.00 |
| Address: | 25 Herne Hill , Toronto, M9A 2W9, Ontario |
| Lot Size: | 60.00 x 145.00 (Feet) |
| Directions/Cross Streets: | Chestnut Hills and Wimbleton |
| Rooms: | 10 |
| Rooms +: | 2 |
| Bedrooms: | 4 |
| Bedrooms +: | |
| Kitchens: | 1 |
| Family Room: | Y |
| Basement: | Finished |
| Property Type: | Detached |
| Style: | 2-Storey |
| Exterior: | Stone, Stucco/Plaster |
| Garage Type: | Built-In |
| (Parking/)Drive: | Private |
| Drive Parking Spaces: | 3 |
| Pool: | None |
| Other Structures: | Garden Shed |
| Approximatly Square Footage: | 3000-3500 |
| Fireplace/Stove: | Y |
| Heat Source: | Gas |
| Heat Type: | Forced Air |
| Central Air Conditioning: | Central Air |
| Laundry Level: | Main |
| Sewers: | Sewers |
| Water: | Municipal |
$
%
Years
This calculator is for demonstration purposes only. Always consult a professional
financial advisor before making personal financial decisions.
| Although the information displayed is believed to be accurate, no warranties or representations are made of any kind. |
| RE/MAX PROFESSIONALS INC. |
|
|

Ajay Chopra
Sales Representative
Dir:
647-533-6876
Bus:
6475336876
| Virtual Tour | Book Showing | Email a Friend |
Jump To:
At a Glance:
| Type: | Freehold - Detached |
| Area: | Toronto |
| Municipality: | Toronto |
| Neighbourhood: | Edenbridge-Humber Valley |
| Style: | 2-Storey |
| Lot Size: | 60.00 x 145.00(Feet) |
| Tax: | $13,612 |
| Beds: | 4 |
| Baths: | 5 |
| Fireplace: | Y |
| Pool: | None |
Locatin Map:
Payment Calculator:

